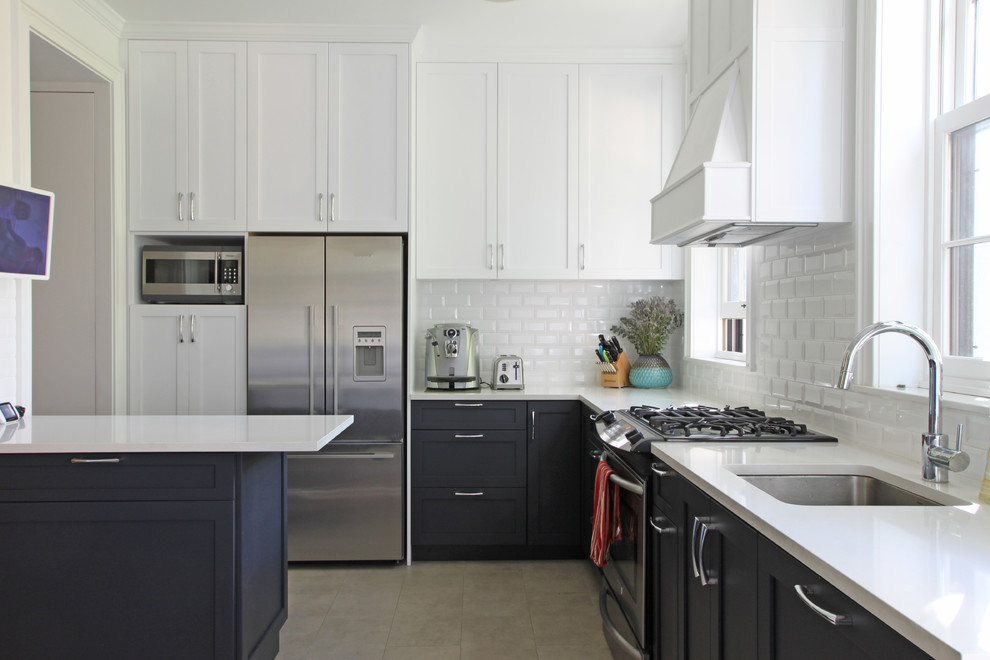
Bergen Street town house
Transitional Kitchen, New York
Townhouse renovation in Brooklyn: We redesigned the rear end of the house as an expanded family kitchen with a back door to the deck. We also added a new connection from the entrance hall to the kitchen and fit a small powder room under the stairs. The old windows and doors were replaced with new, larger ones, and the entire kitchen was gutted and refitted with new cabinetry and a banquette dining area. The space was designed to take advantage of the bright southern exposure, with lots of white materials, grounded by the dark base cabinets.
Photos by Maletz Design
Other Photos in Bergen Street town house
What Houzzers are commenting on
lisa delavergne added this to KitchensJuly 19, 2024
Too shiny







Option 2: Vertical edging lower rail. In this photo, the hardware for the wall cabinets are centered on the top edge of...