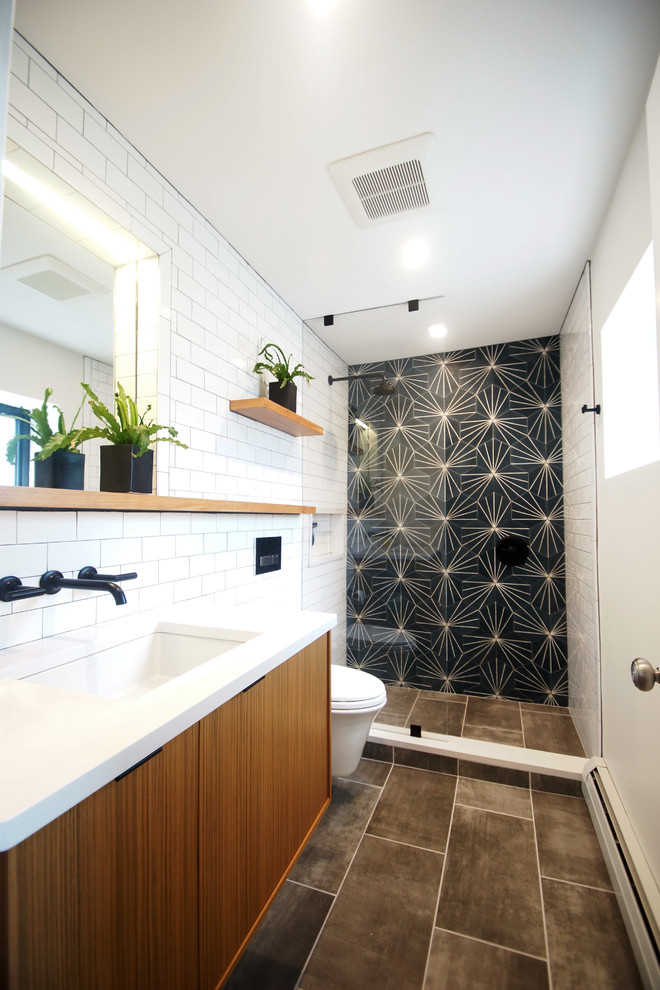
Brookline First Floor Remodel
Contemporary Bathroom, Boston
This Brookline remodel took a very compartmentalized floor plan with hallway, separate living room, dining room, kitchen, and 3-season porch, and transformed it into one open living space with cathedral ceilings and lots of light.
photos: Abby Woodman
Other Photos in Brookline First Floor Remodel
What Houzzers are commenting on
Denise Gathof added this to Denise's IdeasJuly 8, 2024
Colors on the left







19. Midcentury MarvelIn Brookline, Massachusetts, New England Design & Construction created this...