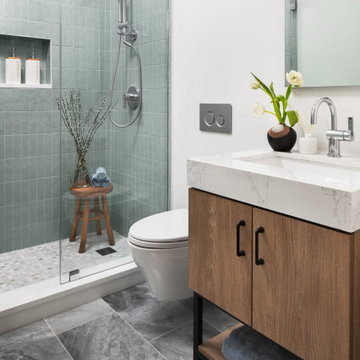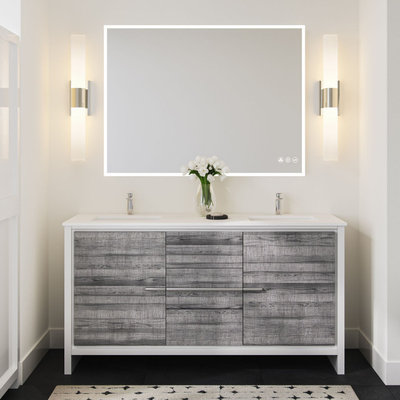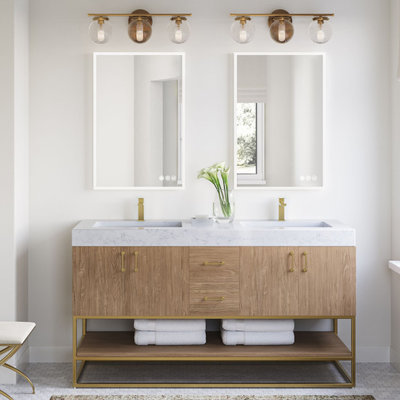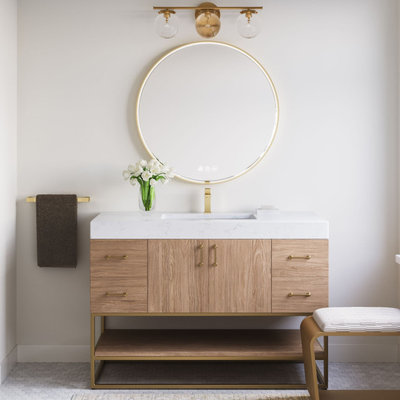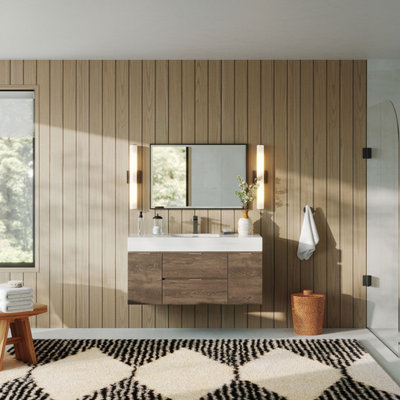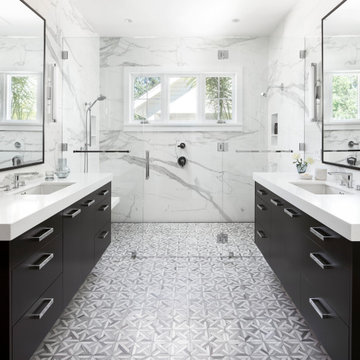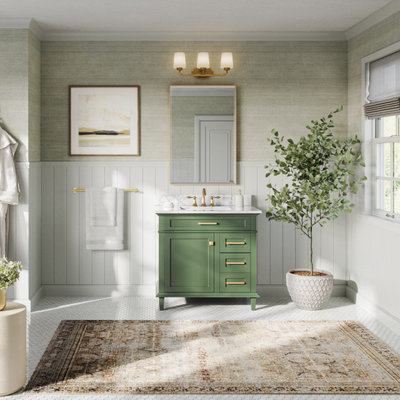Contemporary Bathroom Ideas
Refine by:
Budget
Sort by:Popular Today
1 - 20 of 638,030 photos

Large trendy master black and white tile brown floor and double-sink bathroom photo in Los Angeles with shaker cabinets, white cabinets, an undermount sink, gray countertops and a built-in vanity
Find the right local pro for your project

Example of a trendy black floor and double-sink bathroom design in Minneapolis with flat-panel cabinets, medium tone wood cabinets, white walls, an undermount sink and white countertops

Bathroom - mid-sized contemporary master porcelain tile and beige floor bathroom idea in Los Angeles with flat-panel cabinets, dark wood cabinets, beige walls, an undermount sink, a hinged shower door and beige countertops

Example of a large trendy master beige tile, brown tile and mosaic tile dark wood floor bathroom design in Miami with a two-piece toilet and beige walls

Master Bathroom with a gray monochromatic look with accents of porcelain tile and floating wood vanity and brass hardware. Also featuring modern lighting, jack and jill sinks, textured wall finish, and freestanding tub.
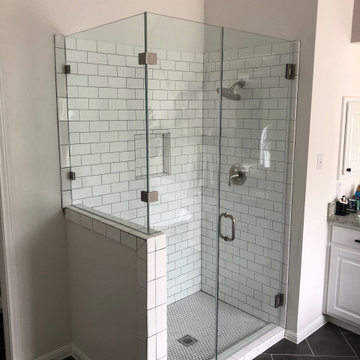
Arrow Glass and Mirror is an industry leader providing custom glass shower doors and enclosures for homeowners and contractors in Central Texas. We offer a wide variety of glass and hardware options allowing you to design the custom glass shower enclosure that fits your bathroom perfectly. Whatever your vision, our residential team has the expertise to guide you in the selection of glass and hardware that will work best for your shower project.
For more information on ordering a custom glass shower enclosure contact Arrow Glass and Mirror's Residential Team today at 512-339-4888.

Ryan Gamma Photography
Example of a trendy master gray floor and mosaic tile floor bathroom design in Tampa with flat-panel cabinets, light wood cabinets, an undermount sink, brown walls and gray countertops
Example of a trendy master gray floor and mosaic tile floor bathroom design in Tampa with flat-panel cabinets, light wood cabinets, an undermount sink, brown walls and gray countertops

Our clients wanted to update the bathroom on the main floor to reflect the style of the rest of their home. The clean white lines, gold fixtures and floating vanity give this space a very elegant and modern look.

Photos by Andrew Giammarco Photography.
Alcove shower - mid-sized contemporary 3/4 white tile and ceramic tile concrete floor and gray floor alcove shower idea in Seattle with shaker cabinets, white walls, a vessel sink, quartz countertops, a hinged shower door, white countertops and dark wood cabinets
Alcove shower - mid-sized contemporary 3/4 white tile and ceramic tile concrete floor and gray floor alcove shower idea in Seattle with shaker cabinets, white walls, a vessel sink, quartz countertops, a hinged shower door, white countertops and dark wood cabinets
Contemporary Bathroom Ideas
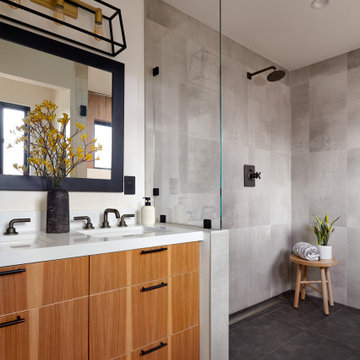
Baron Construction & Remodeling
Design Build Firm
General Contractor
Home Builder
700 sf room addition
Master Bathroom
Kitchen Remodel
Bathroom Remodel
Flooring Remodel
Open Concept
Home Extension

Trendy gray tile gray floor alcove shower photo in Chicago with flat-panel cabinets, dark wood cabinets, gray walls, an integrated sink and a hinged shower door

Scott Zimmerman, Mountain contemporary bathroom with gray stone floors, dark walnut cabinets and quartz counter tops.
Inspiration for a mid-sized contemporary master gray tile and stone tile limestone floor bathroom remodel in Salt Lake City with an undermount sink, flat-panel cabinets, dark wood cabinets, an undermount tub, quartzite countertops and gray walls
Inspiration for a mid-sized contemporary master gray tile and stone tile limestone floor bathroom remodel in Salt Lake City with an undermount sink, flat-panel cabinets, dark wood cabinets, an undermount tub, quartzite countertops and gray walls
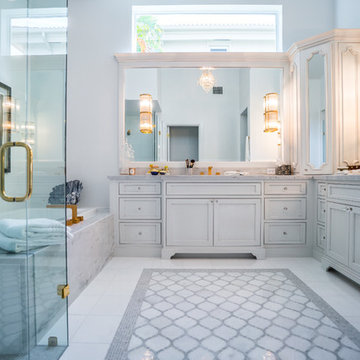
Jack Bates Photography
Inspiration for a contemporary master gray tile and white tile marble floor bathroom remodel in Miami with recessed-panel cabinets, gray cabinets, gray walls, an undermount sink and marble countertops
Inspiration for a contemporary master gray tile and white tile marble floor bathroom remodel in Miami with recessed-panel cabinets, gray cabinets, gray walls, an undermount sink and marble countertops

Tub/shower combo - mid-sized contemporary 3/4 tub/shower combo idea in Los Angeles with shaker cabinets, white cabinets, a two-piece toilet, beige walls, an undermount sink and solid surface countertops

Jason Schmidt
Mid-sized trendy 3/4 gray tile and marble tile bathroom photo in New York with an integrated sink, a two-piece toilet, gray walls, marble countertops, a hinged shower door and gray countertops
Mid-sized trendy 3/4 gray tile and marble tile bathroom photo in New York with an integrated sink, a two-piece toilet, gray walls, marble countertops, a hinged shower door and gray countertops

Clear glass and a curbless shower seamlessly integrate the small bathroom's spaces with zen-like functionality.
© Jeffrey Totaro, photographer
Example of a trendy beige tile and stone tile porcelain tile and beige floor walk-in shower design in Philadelphia with an undermount sink, flat-panel cabinets, medium tone wood cabinets, beige walls and white countertops
Example of a trendy beige tile and stone tile porcelain tile and beige floor walk-in shower design in Philadelphia with an undermount sink, flat-panel cabinets, medium tone wood cabinets, beige walls and white countertops
1






