Brown Home Bar with White Backsplash Ideas
Refine by:
Budget
Sort by:Popular Today
21 - 40 of 810 photos
Item 1 of 3
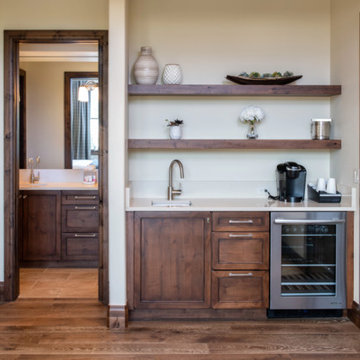
Inspiration for a mid-sized timeless single-wall dark wood floor and brown floor wet bar remodel in Columbus with an undermount sink, recessed-panel cabinets, dark wood cabinets, quartz countertops, white backsplash, stone slab backsplash and white countertops
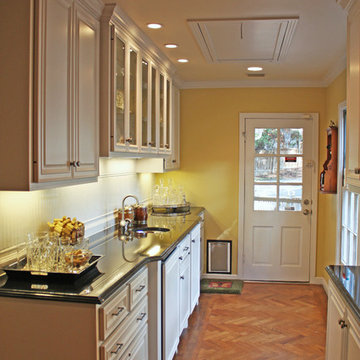
Mid-sized elegant single-wall medium tone wood floor wet bar photo in Austin with an undermount sink, raised-panel cabinets, white cabinets, granite countertops, white backsplash and porcelain backsplash
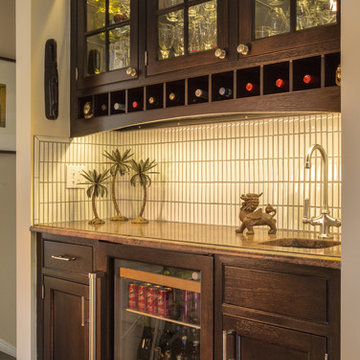
The wet bar is the transition between the existing, 1922 home and the new addition. It is located between the dining room and the family room/kitchen.
Jill Buckner Photography
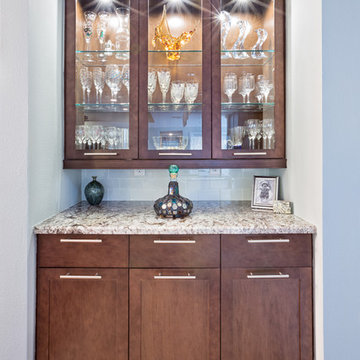
Home bar - small transitional single-wall home bar idea in Tampa with no sink, glass-front cabinets, dark wood cabinets, granite countertops, white backsplash and subway tile backsplash
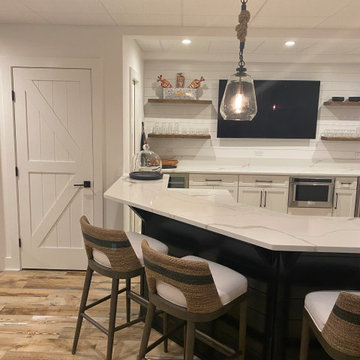
Special Additions - Bar
Dura Supreme Cabinetry
Hudson Door
White
Mid-sized transitional u-shaped light wood floor and brown floor wet bar photo in Newark with an undermount sink, recessed-panel cabinets, white cabinets, quartz countertops, white backsplash, shiplap backsplash and white countertops
Mid-sized transitional u-shaped light wood floor and brown floor wet bar photo in Newark with an undermount sink, recessed-panel cabinets, white cabinets, quartz countertops, white backsplash, shiplap backsplash and white countertops
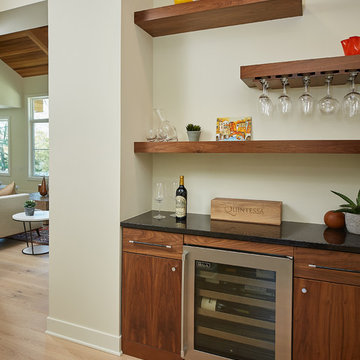
This design blends the recent revival of mid-century aesthetics with the timelessness of a country farmhouse. Each façade features playfully arranged windows tucked under steeply pitched gables. Natural wood lapped siding emphasizes this home's more modern elements, while classic white board & batten covers the core of this house. A rustic stone water table wraps around the base and contours down into the rear view-out terrace.
A Grand ARDA for Custom Home Design goes to
Visbeen Architects, Inc.
Designers: Vision Interiors by Visbeen with AVB Inc
From: East Grand Rapids, Michigan
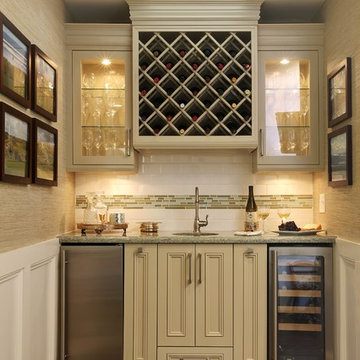
MET Interiors
Trendy dark wood floor home bar photo in Miami with shaker cabinets, dark wood cabinets, granite countertops, white backsplash and subway tile backsplash
Trendy dark wood floor home bar photo in Miami with shaker cabinets, dark wood cabinets, granite countertops, white backsplash and subway tile backsplash

Huge mountain style l-shaped medium tone wood floor and brown floor seated home bar photo in Charlotte with an undermount sink, shaker cabinets, white cabinets, marble countertops, white backsplash, stone slab backsplash and gray countertops
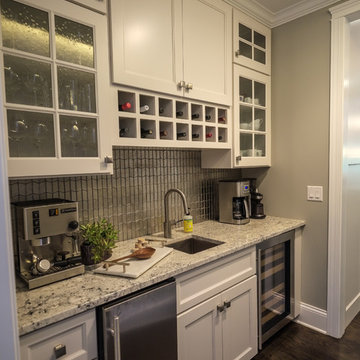
Butler's Pantry - White Cabinetry with Seeded Glass Doors, Wine Storage, Wine Fridge, Beverage Fridge, Wet Bar, and Mercury Glass Metallic Geometric Backsplash
Photo Credit: Wally Kilburg
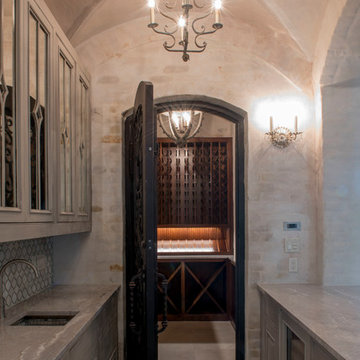
Home Wine Room
Home bar - huge rustic single-wall dark wood floor and brown floor home bar idea in New Orleans with an undermount sink, glass-front cabinets, gray cabinets, marble countertops, white backsplash and ceramic backsplash
Home bar - huge rustic single-wall dark wood floor and brown floor home bar idea in New Orleans with an undermount sink, glass-front cabinets, gray cabinets, marble countertops, white backsplash and ceramic backsplash
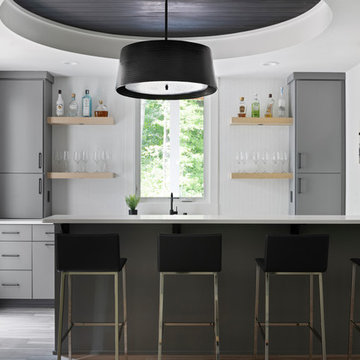
Seated home bar - transitional light wood floor seated home bar idea in Minneapolis with flat-panel cabinets, gray cabinets, white backsplash and white countertops
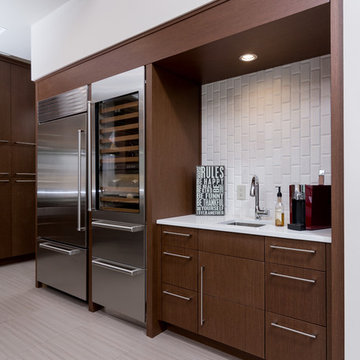
Greg Riegler Photography
Mid-sized trendy galley light wood floor home bar photo in Atlanta with an undermount sink, flat-panel cabinets, dark wood cabinets, solid surface countertops, white backsplash and ceramic backsplash
Mid-sized trendy galley light wood floor home bar photo in Atlanta with an undermount sink, flat-panel cabinets, dark wood cabinets, solid surface countertops, white backsplash and ceramic backsplash
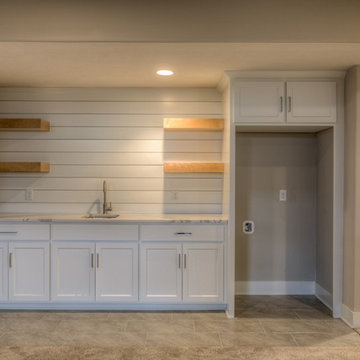
- 4-car garage w/ heater
- 4 “sleep”; 3 “wash”
- Open, “cook/eat/relax” areas
- Large walk-thru pantry
- Pot filler in kitchen
- Spiral staircase to lower level
- Barn door to work room
- “Drop” area off “park” w/ desk area
- Reverse osmosis water system
- Plumbed for soft water
- High-tech wireless technology features
Photos by Tim Perry
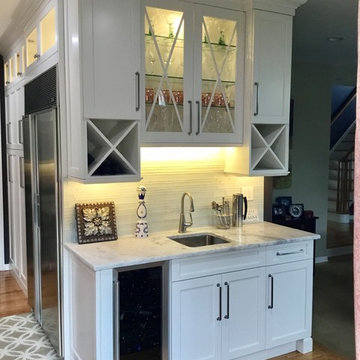
Inspiration for a small transitional single-wall medium tone wood floor and brown floor wet bar remodel in New York with an undermount sink, beaded inset cabinets, white cabinets, marble countertops and white backsplash
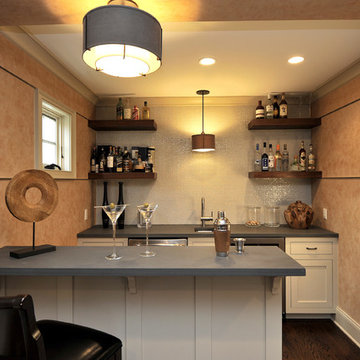
Architecture as a Backdrop for Living™
©2015 Carol Kurth Architecture, PC www.carolkurtharchitects.com (914) 234-2595 | Bedford, NY
Photography by Peter Krupenye
Construction by Legacy Construction Northeast
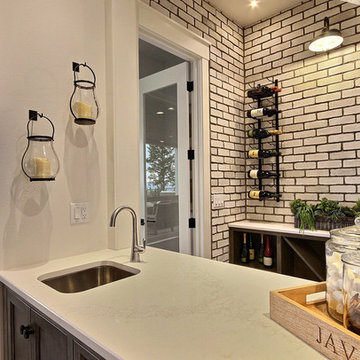
Inspired by the majesty of the Northern Lights and this family's everlasting love for Disney, this home plays host to enlighteningly open vistas and playful activity. Like its namesake, the beloved Sleeping Beauty, this home embodies family, fantasy and adventure in their truest form. Visions are seldom what they seem, but this home did begin 'Once Upon a Dream'. Welcome, to The Aurora.
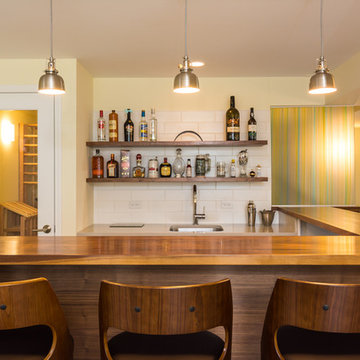
This is a custom walnut wood bar and counter! We also used walnut for the floating wooden shelves and bar stools. The walls are painted Tint of Honey 1187 from Sherwin-Williams.
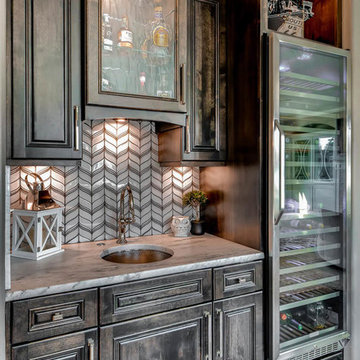
This D&G custom wet bar includes a full-size wine fridge, custom-built cabinets that were stained by hand, a glass backsplash and hammered cooper sink.
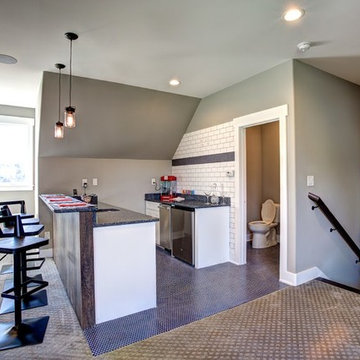
Example of a mid-sized transitional galley vinyl floor and blue floor seated home bar design in Other with an undermount sink, shaker cabinets, white cabinets, quartz countertops, white backsplash and subway tile backsplash
Brown Home Bar with White Backsplash Ideas

Mid-sized transitional single-wall medium tone wood floor and brown floor wet bar photo in Baltimore with an undermount sink, recessed-panel cabinets, blue cabinets, quartzite countertops, white backsplash, ceramic backsplash and white countertops
2





