Brown Home Bar with White Backsplash Ideas
Refine by:
Budget
Sort by:Popular Today
1 - 20 of 806 photos
Item 1 of 3
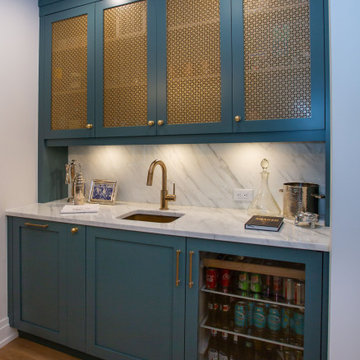
Inspiration for a small coastal single-wall medium tone wood floor and brown floor wet bar remodel in Other with an undermount sink, shaker cabinets, green cabinets, white backsplash, stone slab backsplash and white countertops

Transitional carpeted and gray floor wet bar photo in Minneapolis with an undermount sink, wood countertops, white backsplash, subway tile backsplash and brown countertops

Spacecrafting Photography
Dry bar - traditional single-wall dry bar idea in Minneapolis with no sink, glass-front cabinets, white cabinets, white backsplash, white countertops and marble backsplash
Dry bar - traditional single-wall dry bar idea in Minneapolis with no sink, glass-front cabinets, white cabinets, white backsplash, white countertops and marble backsplash

Modern bar, Frameless cabinets in Vista Plus door style, rift wood species in Matte Eclipse finish by Wood-Mode Custom Cabinets, glass shelving highlighted with abundant LED lighting. Waterfall countertops

By removing the closets there was enough space to add the needed appliances, plumbing and cabinets to transform this space into a luxury bar area. While incorporating the adjacent space’s materials and finishes (stained walnut cabinets, painted maple cabinets and matte quartz countertops with a hint of gold and purple glitz), a distinctive style was created by using the white maple cabinets for wall cabinets and the slab walnut veneer for base cabinets to anchor the space. The centered glass door wall cabinet provides an ideal location for displaying drinkware while the floating shelves serve as a display for three-dimensional art. To provide maximum function, roll out trays and a two-tiered cutlery divider was integrated into the cabinets. In addition, the bar includes integrated wine storage with refrigerator drawers which is ideal not only for wine but also bottled water, mixers and condiments for the bar. This entertainment area was finished by adding an integrated ice maker and a Galley sink, which is a workstation equipped with a 5-piece culinary kit including cutting board, drying rack, colander, bowl, and lower-tier platform, providing pure luxury for slicing garnishes and condiments for cocktail hour.
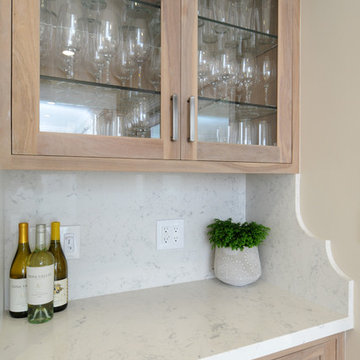
Michael Hillman
Large transitional single-wall light wood floor and beige floor home bar photo in Los Angeles with glass-front cabinets, medium tone wood cabinets, quartz countertops, white backsplash, stone slab backsplash and white countertops
Large transitional single-wall light wood floor and beige floor home bar photo in Los Angeles with glass-front cabinets, medium tone wood cabinets, quartz countertops, white backsplash, stone slab backsplash and white countertops

The basement bar uses space that would otherwise be empty square footage. A custom bar aligns with the stair treads and is the same wood and finish as the floors upstairs. John Wilbanks Photography

Home wet bar with unique white tile and light hardwood floors. Industrial seating and lighting add to the space and the custom wine rack round out the open layout space.
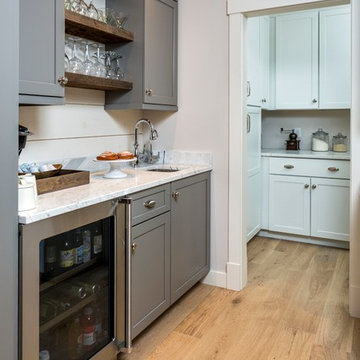
The kitchen isn't the only room worthy of delicious design... and so when these clients saw THEIR personal style come to life in the kitchen, they decided to go all in and put the Maine Coast construction team in charge of building out their vision for the home in its entirety. Talent at its best -- with tastes of this client, we simply had the privilege of doing the easy part -- building their dream home!

We took out an office in opening up the floor plan of this renovation. We designed this home bar complete with sink and beverage fridge which serves guests in the family room and living room. The mother of pearl penny round backsplash catches the light and echoes the coastal theme.
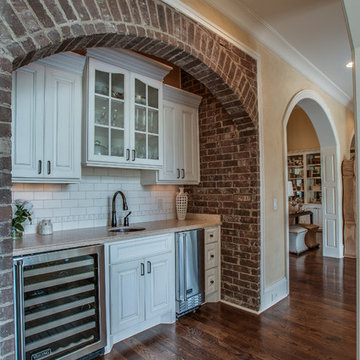
Mid-sized tuscan single-wall dark wood floor and brown floor wet bar photo in Wichita with an undermount sink, raised-panel cabinets, white cabinets, granite countertops, white backsplash and subway tile backsplash
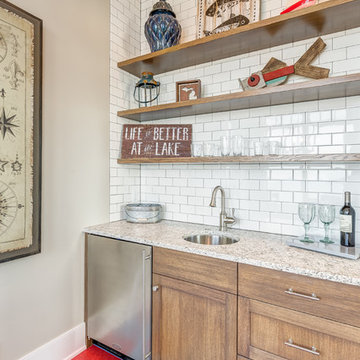
Leading straight to the beach, this cheerful refreshment area boasts checkered floors, industrial lighting and compass-themed coastal décor that sets a playful tone and makes for the perfect spot to watch the sun set over the lake.
Photo Credit: Dan Zeeff
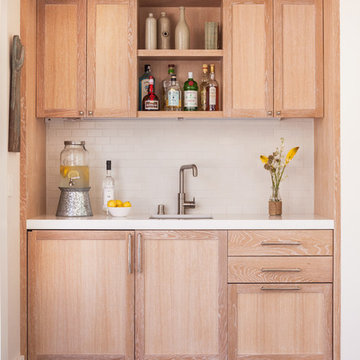
A young family of five seeks to create a family compound constructed by a series of smaller dwellings. Each building is characterized by its own style that reinforces its function. But together they work in harmony to create a fun and playful weekend getaway.
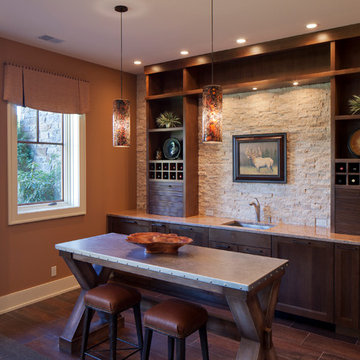
Home bar - single-wall porcelain tile home bar idea in Grand Rapids with an undermount sink, dark wood cabinets, quartzite countertops, white backsplash and stone tile backsplash
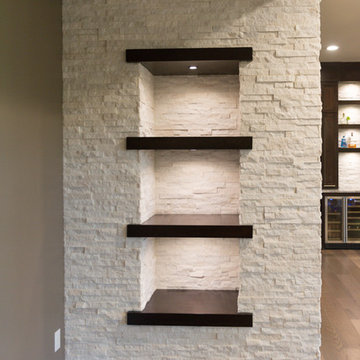
Niche wall with lighting & contrasting wood shelving.
Portraits by Mandi
Inspiration for a huge contemporary single-wall light wood floor wet bar remodel in Chicago with an undermount sink, shaker cabinets, dark wood cabinets, granite countertops, white backsplash and stone tile backsplash
Inspiration for a huge contemporary single-wall light wood floor wet bar remodel in Chicago with an undermount sink, shaker cabinets, dark wood cabinets, granite countertops, white backsplash and stone tile backsplash
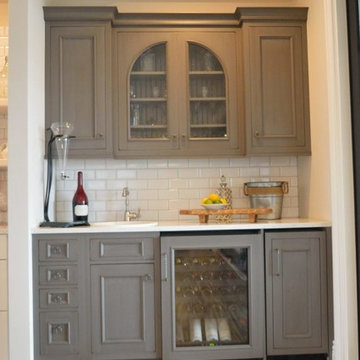
Ketmar Development Corp designed and built this custom lake on Canandaigua Lake. The home was inspired by warm modern farmhouse details like hand-carved wood plank tile, wainscotting, coffered ceilings and a seamless indoor/outdoor covered porch.
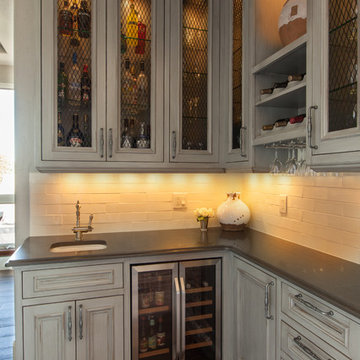
A complete kitchen makeover down to the studs, this project was a blend of french country kitchen styling with a hint of traditional and Industrial. We recreated the entire space for entertaining as well as tons of added cabinet storage space.
For more photos of this project visit our website: https://wendyobrienid.com.

Rustic single-wall kitchenette with white shaker cabinetry and black countertops, white wood wall paneling, exposed wood shelving and ceiling beams, and medium hardwood flooring.

Photographed By: Vic Gubinski
Interiors By: Heike Hein Home
Inspiration for a mid-sized country single-wall light wood floor wet bar remodel in New York with recessed-panel cabinets, dark wood cabinets, quartz countertops, white backsplash, beige countertops and an integrated sink
Inspiration for a mid-sized country single-wall light wood floor wet bar remodel in New York with recessed-panel cabinets, dark wood cabinets, quartz countertops, white backsplash, beige countertops and an integrated sink
Brown Home Bar with White Backsplash Ideas
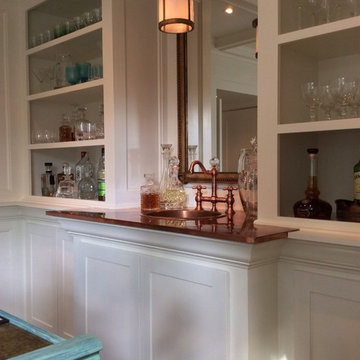
Large transitional galley dark wood floor home bar photo in Indianapolis with a drop-in sink, recessed-panel cabinets, wood countertops, white backsplash and brown countertops
1





