Contemporary Powder Room Ideas
Refine by:
Budget
Sort by:Popular Today
641 - 660 of 38,730 photos
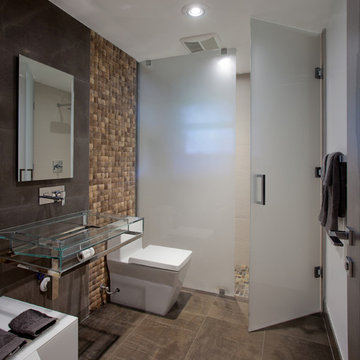
SDH Studio - Architecture and Design
Location: Southwest Ranches, Florida, Florida, USA
Set on a expansive two-acre lot in horse country, Southwest Ranches, Florida.
This project consists on the transformation of a 3700 Sq. Ft. Mediterranean structure to a 6500 Sq. Ft. Contemporary Home.
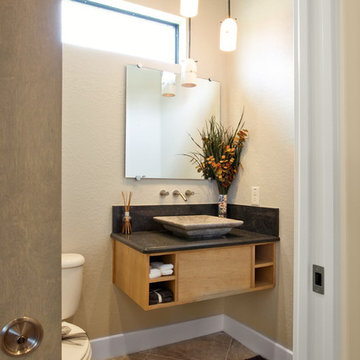
Johnston Photography Gainesville, FL
Small trendy travertine floor and beige floor powder room photo in Orlando with flat-panel cabinets, light wood cabinets, a two-piece toilet, beige walls, a vessel sink and granite countertops
Small trendy travertine floor and beige floor powder room photo in Orlando with flat-panel cabinets, light wood cabinets, a two-piece toilet, beige walls, a vessel sink and granite countertops

Francis Combes
Inspiration for a small contemporary gray tile and porcelain tile porcelain tile and gray floor powder room remodel in San Francisco with flat-panel cabinets, dark wood cabinets, a one-piece toilet, green walls, an integrated sink, solid surface countertops and white countertops
Inspiration for a small contemporary gray tile and porcelain tile porcelain tile and gray floor powder room remodel in San Francisco with flat-panel cabinets, dark wood cabinets, a one-piece toilet, green walls, an integrated sink, solid surface countertops and white countertops
Find the right local pro for your project
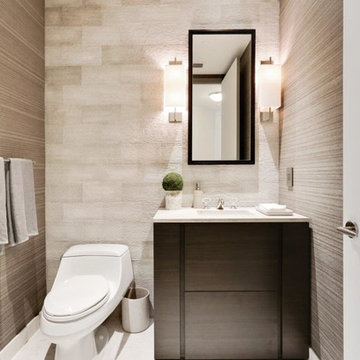
Example of a small trendy gray tile and stone tile marble floor powder room design in Miami with flat-panel cabinets, a one-piece toilet, gray walls, an undermount sink, marble countertops and dark wood cabinets
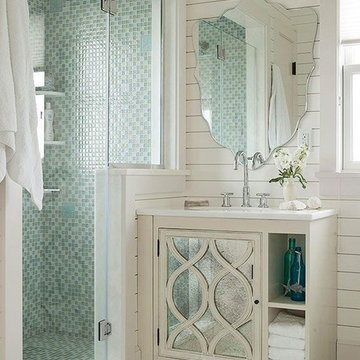
Small trendy blue tile and glass tile powder room photo in Phoenix with white cabinets, white walls, an undermount sink, quartz countertops and white countertops
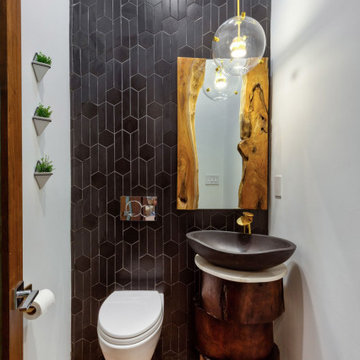
Example of a trendy black tile light wood floor and beige floor powder room design in Orange County with a wall-mount toilet, white walls and a vessel sink
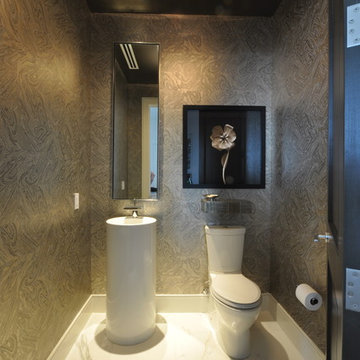
GraysonHarris Interiors + Design, LLC
Powder room - small contemporary marble floor powder room idea in Atlanta with a pedestal sink, a one-piece toilet and gray walls
Powder room - small contemporary marble floor powder room idea in Atlanta with a pedestal sink, a one-piece toilet and gray walls
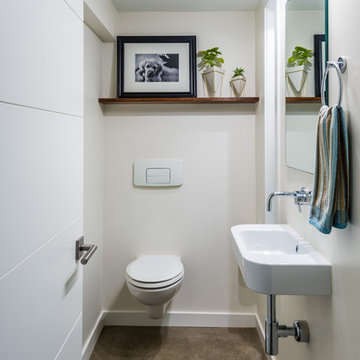
Photos by Andrew Giammarco Photography.
Powder room - small contemporary concrete floor and gray floor powder room idea in Seattle with a wall-mount toilet, a wall-mount sink and beige walls
Powder room - small contemporary concrete floor and gray floor powder room idea in Seattle with a wall-mount toilet, a wall-mount sink and beige walls

Powder room - large contemporary white tile and marble tile marble floor and white floor powder room idea in Charlotte with flat-panel cabinets, light wood cabinets, white walls, a vessel sink, wood countertops and beige countertops
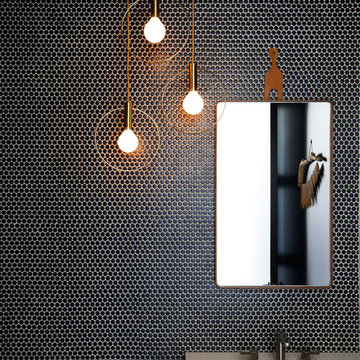
Nicole Franzen
Powder room - contemporary black tile and mosaic tile powder room idea in Los Angeles with black walls, an undermount sink, medium tone wood cabinets and white countertops
Powder room - contemporary black tile and mosaic tile powder room idea in Los Angeles with black walls, an undermount sink, medium tone wood cabinets and white countertops

This 4,500 sq ft basement in Long Island is high on luxe, style, and fun. It has a full gym, golf simulator, arcade room, home theater, bar, full bath, storage, and an entry mud area. The palette is tight with a wood tile pattern to define areas and keep the space integrated. We used an open floor plan but still kept each space defined. The golf simulator ceiling is deep blue to simulate the night sky. It works with the room/doors that are integrated into the paneling — on shiplap and blue. We also added lights on the shuffleboard and integrated inset gym mirrors into the shiplap. We integrated ductwork and HVAC into the columns and ceiling, a brass foot rail at the bar, and pop-up chargers and a USB in the theater and the bar. The center arm of the theater seats can be raised for cuddling. LED lights have been added to the stone at the threshold of the arcade, and the games in the arcade are turned on with a light switch.
---
Project designed by Long Island interior design studio Annette Jaffe Interiors. They serve Long Island including the Hamptons, as well as NYC, the tri-state area, and Boca Raton, FL.
For more about Annette Jaffe Interiors, click here:
https://annettejaffeinteriors.com/
To learn more about this project, click here:
https://annettejaffeinteriors.com/basement-entertainment-renovation-long-island/
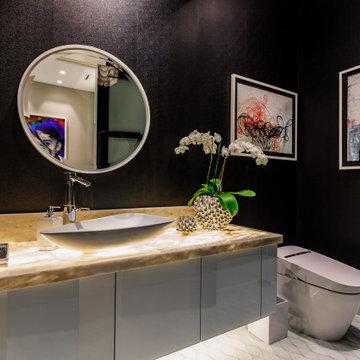
Powder room - contemporary white floor powder room idea in Tampa with flat-panel cabinets, gray cabinets, a one-piece toilet, black walls, a vessel sink, beige countertops and a floating vanity

Builder: Thompson Properties,
Interior Designer: Allard & Roberts Interior Design,
Cabinetry: Advance Cabinetry,
Countertops: Mountain Marble & Granite,
Lighting Fixtures: Lux Lighting and Allard & Roberts,
Doors: Sun Mountain Door,
Plumbing & Appliances: Ferguson,
Door & Cabinet Hardware: Bella Hardware & Bath
Photography: David Dietrich Photography

exciting floral wallpaper makes a luscious space
Powder room - contemporary glass sheet wallpaper powder room idea in Denver with flat-panel cabinets, dark wood cabinets, a drop-in sink, quartz countertops, white countertops and a built-in vanity
Powder room - contemporary glass sheet wallpaper powder room idea in Denver with flat-panel cabinets, dark wood cabinets, a drop-in sink, quartz countertops, white countertops and a built-in vanity
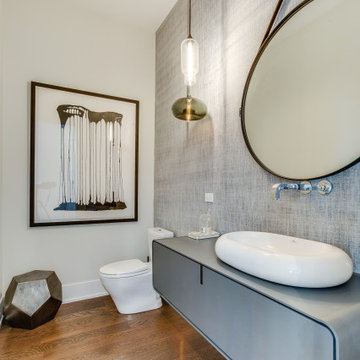
Inspiration for a contemporary medium tone wood floor, brown floor and wallpaper powder room remodel in Chicago with flat-panel cabinets, gray cabinets, a two-piece toilet, white walls, a vessel sink, gray countertops and a floating vanity
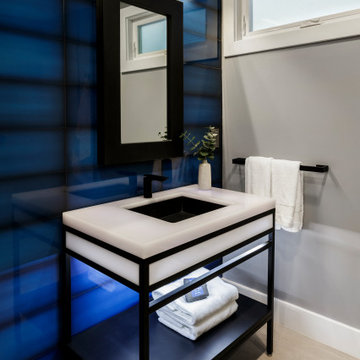
Inspiration for a contemporary blue tile gray floor powder room remodel in San Francisco with gray walls, an undermount sink and a freestanding vanity

Powder Room
Small trendy wallpaper powder room photo in Minneapolis with flat-panel cabinets, black cabinets, gray walls, quartz countertops, white countertops and a floating vanity
Small trendy wallpaper powder room photo in Minneapolis with flat-panel cabinets, black cabinets, gray walls, quartz countertops, white countertops and a floating vanity
Contemporary Powder Room Ideas
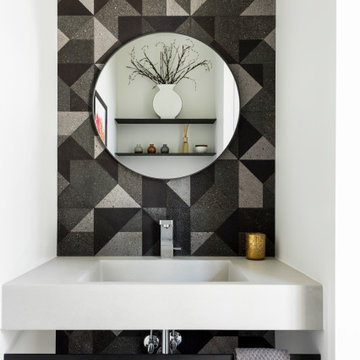
Trendy black and white tile powder room photo in Denver with white walls, an integrated sink and white countertops
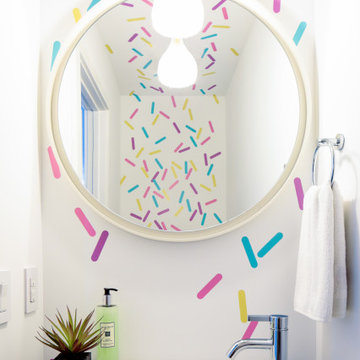
Trendy powder room photo in New York with flat-panel cabinets, white cabinets, multicolored walls, an integrated sink and a freestanding vanity
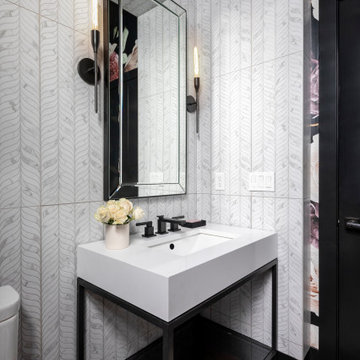
Powder room - small contemporary white tile and porcelain tile dark wood floor and wallpaper powder room idea in Seattle with black cabinets, a one-piece toilet, black walls, a console sink, marble countertops, white countertops and a freestanding vanity
33





