Mid-Sized Contemporary Powder Room Ideas
Refine by:
Budget
Sort by:Popular Today
1 - 20 of 4,244 photos
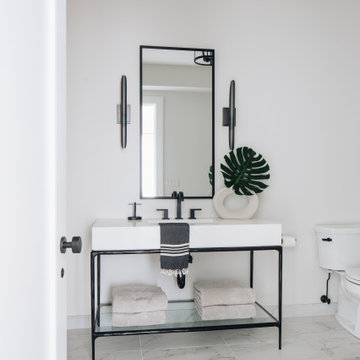
Powder room - mid-sized contemporary white floor powder room idea in Chicago with open cabinets, gray cabinets, white walls, white countertops and a built-in vanity

Scott Amundson Photography
Mid-sized trendy gray tile and stone slab dark wood floor and brown floor powder room photo in Minneapolis with furniture-like cabinets, blue cabinets, an undermount sink, marble countertops and white countertops
Mid-sized trendy gray tile and stone slab dark wood floor and brown floor powder room photo in Minneapolis with furniture-like cabinets, blue cabinets, an undermount sink, marble countertops and white countertops
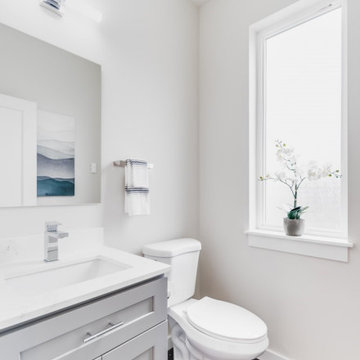
Powder room on the first floor. View plan THD-8743: https://www.thehousedesigners.com/plan/polishchuk-residence-8743/

Example of a mid-sized trendy light wood floor, beige floor and wallpaper powder room design in Los Angeles with a pedestal sink and multicolored walls

Steve Tague
Powder room - mid-sized contemporary concrete floor powder room idea in Other with a vessel sink, wood countertops, multicolored walls and brown countertops
Powder room - mid-sized contemporary concrete floor powder room idea in Other with a vessel sink, wood countertops, multicolored walls and brown countertops
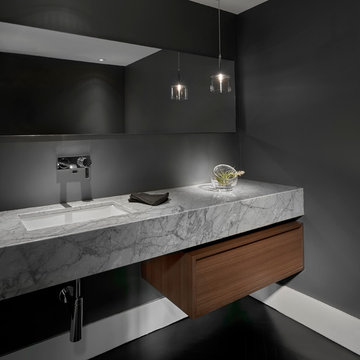
Example of a mid-sized trendy powder room design in Chicago with flat-panel cabinets, gray walls, dark wood cabinets, an undermount sink and gray countertops

We took a powder room and painted, changed mriror and lighting- small bur big difference in look.
Mid-sized trendy powder room photo in Seattle with gray walls and a pedestal sink
Mid-sized trendy powder room photo in Seattle with gray walls and a pedestal sink

Bathroom
Mid-sized trendy gray tile and brown tile powder room photo in Tampa with a vessel sink, tile countertops and multicolored countertops
Mid-sized trendy gray tile and brown tile powder room photo in Tampa with a vessel sink, tile countertops and multicolored countertops

SDH Studio - Architecture and Design
Location: Golden Beach, Florida, USA
Overlooking the canal in Golden Beach 96 GB was designed around a 27 foot triple height space that would be the heart of this home. With an emphasis on the natural scenery, the interior architecture of the house opens up towards the water and fills the space with natural light and greenery.

Contemporary Black Guest Bathroom With Floating Shelves.
Black is an unexpected palette in this contemporary guest bathroom. The dark walls are contrasted by a light wood vanity and wood floating shelves. Brass hardware adds a glam touch to the space.

Powder room - mid-sized contemporary gray tile beige floor powder room idea in DC Metro with gray walls, a wall-mount sink and gray countertops
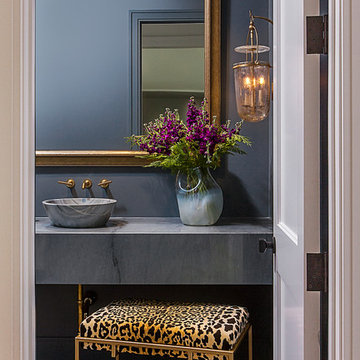
Example of a mid-sized trendy medium tone wood floor and brown floor powder room design in Detroit with gray walls, a vessel sink and gray countertops
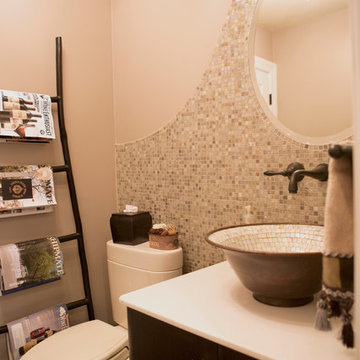
Mid-sized trendy white tile and mosaic tile powder room photo in Philadelphia with flat-panel cabinets, dark wood cabinets, beige walls, a vessel sink, solid surface countertops and a two-piece toilet

The powder room of the kitchen is clean and modern with a window to the rear yard.
Powder room - mid-sized contemporary medium tone wood floor and brown floor powder room idea in San Francisco with flat-panel cabinets, white cabinets, a one-piece toilet, white walls, an integrated sink, solid surface countertops, white countertops and a floating vanity
Powder room - mid-sized contemporary medium tone wood floor and brown floor powder room idea in San Francisco with flat-panel cabinets, white cabinets, a one-piece toilet, white walls, an integrated sink, solid surface countertops, white countertops and a floating vanity
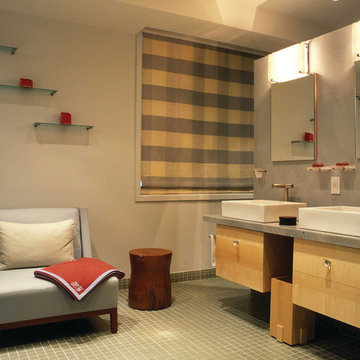
A uniquely modern but down-to-earth Tribeca loft. With an emphasis in organic elements, artisanal lighting, and high-end artwork, we designed a sophisticated interior that oozes a lifestyle of serenity.
The kitchen boasts a stunning open floor plan with unique custom features. A wooden banquette provides the ideal area to spend time with friends and family, enjoying a casual or formal meal. With a breakfast bar was designed with double layered countertops, creating space between the cook and diners.
The rest of the home is dressed in tranquil creams with high contrasting espresso and black hues. Contemporary furnishings can be found throughout, which set the perfect backdrop to the extraordinarily unique pendant lighting.
Project Location: New York. Project designed by interior design firm, Betty Wasserman Art & Interiors. From their Chelsea base, they serve clients in Manhattan and throughout New York City, as well as across the tri-state area and in The Hamptons.
For more about Betty Wasserman, click here: https://www.bettywasserman.com/
To learn more about this project, click here: https://www.bettywasserman.com/spaces/tribeca-townhouse
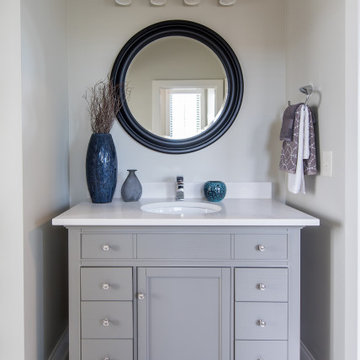
Modern-rustic lights, patterned rugs, warm woods, stone finishes, and colorful upholstery unite in this twist on traditional design.
Project completed by Wendy Langston's Everything Home interior design firm, which serves Carmel, Zionsville, Fishers, Westfield, Noblesville, and Indianapolis.
For more about Everything Home, click here: https://everythinghomedesigns.com/
To learn more about this project, click here:
https://everythinghomedesigns.com/portfolio/chatham-model-home/

Jeri Koegal Photography,
Hawker Construction
Inspiration for a mid-sized contemporary white tile and porcelain tile ceramic tile and black floor powder room remodel in Orange County with flat-panel cabinets, gray cabinets, a one-piece toilet, white walls, a vessel sink and quartz countertops
Inspiration for a mid-sized contemporary white tile and porcelain tile ceramic tile and black floor powder room remodel in Orange County with flat-panel cabinets, gray cabinets, a one-piece toilet, white walls, a vessel sink and quartz countertops
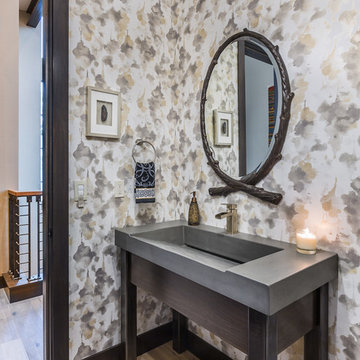
Marona Photography
Mid-sized trendy light wood floor and beige floor powder room photo in Denver with furniture-like cabinets and multicolored walls
Mid-sized trendy light wood floor and beige floor powder room photo in Denver with furniture-like cabinets and multicolored walls
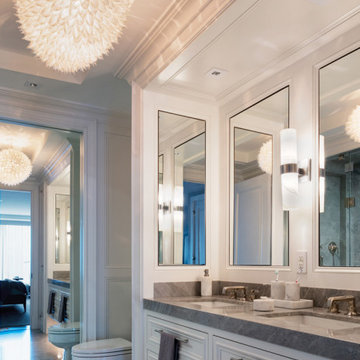
Our NYC studio designed this sleek city home for empty nesters who entertain regularly. This elegant home is all about mixing comfort and elegance with functionality and purpose. The living room is an elegant area with a comfortable sectional and chairs complemented with an artistic circular table and a neutral-hued rug. The kitchen is compact but functional. The dining room features minimal decor with a sleek table and chairs, a floating console, and abstract artwork flanked by metal and glass wall lights.
Our interior design team ensured there was enough room to accommodate visiting family and friends by using rooms and objects to serve a dual purpose. In addition to the calming-hued, elegant guest room, the study can also convert into a guest room with a state-of-the-art Murphy bed. The master bedroom and bathroom are bathed in luxury and comfort. The entire home is elevated with gorgeous textile and hand-blown glass sculptural artistic light pieces created by our custom lighting expert.
---
Project completed by New York interior design firm Betty Wasserman Art & Interiors, which serves New York City, as well as across the tri-state area and in The Hamptons.
---
For more about Betty Wasserman, click here: https://www.bettywasserman.com/
To learn more about this project, click here: https://www.bettywasserman.com/spaces/nyc-west-side-design-renovation/
Mid-Sized Contemporary Powder Room Ideas
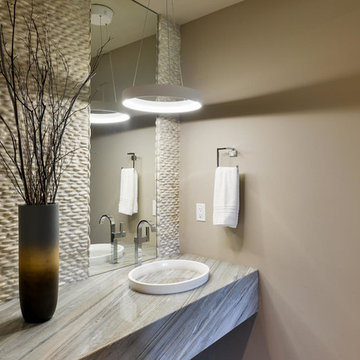
Inspiration for a mid-sized contemporary gray tile and pebble tile powder room remodel in Denver with beige walls, an integrated sink and granite countertops
1





