All Toilets Contemporary Powder Room Ideas
Refine by:
Budget
Sort by:Popular Today
1 - 20 of 8,065 photos
Item 1 of 3

This is a Design-Built project by Kitchen Inspiration
Cabinetry: Sollera Fine Cabinetry
Example of a small trendy white tile and marble tile marble floor and white floor powder room design in San Francisco with flat-panel cabinets, light wood cabinets, a one-piece toilet, white walls, an undermount sink, marble countertops and a floating vanity
Example of a small trendy white tile and marble tile marble floor and white floor powder room design in San Francisco with flat-panel cabinets, light wood cabinets, a one-piece toilet, white walls, an undermount sink, marble countertops and a floating vanity
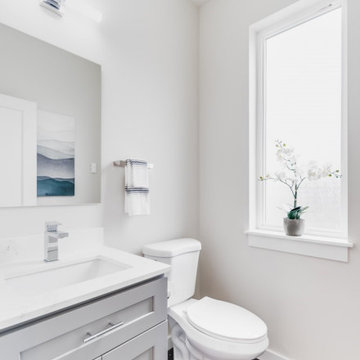
Powder room on the first floor. View plan THD-8743: https://www.thehousedesigners.com/plan/polishchuk-residence-8743/

A distinctive private and gated modern home brilliantly designed including a gorgeous rooftop with spectacular views. Open floor plan with pocket glass doors leading you straight to the sparkling pool and a captivating splashing water fall, framing the backyard for a flawless living and entertaining experience. Custom European style kitchen cabinetry with Thermador and Wolf appliances and a built in coffee maker. Calcutta marble top island taking this chef's kitchen to a new level with unparalleled design elements. Three of the bedrooms are masters but the grand master suite in truly one of a kind with a huge walk-in closet and Stunning master bath. The combination of Large Italian porcelain and white oak wood flooring throughout is simply breathtaking. Smart home ready with camera system and sound.

Recreation
Contemporary Style
Powder room - small contemporary white tile and ceramic tile dark wood floor and brown floor powder room idea in Seattle with flat-panel cabinets, gray cabinets, a one-piece toilet, white walls, granite countertops, white countertops and a floating vanity
Powder room - small contemporary white tile and ceramic tile dark wood floor and brown floor powder room idea in Seattle with flat-panel cabinets, gray cabinets, a one-piece toilet, white walls, granite countertops, white countertops and a floating vanity
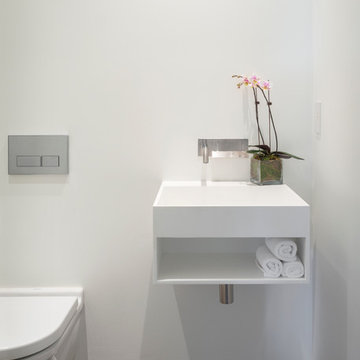
Aaron Leitz
Inspiration for a contemporary powder room remodel in San Francisco with a wall-mount sink, open cabinets, white cabinets and a wall-mount toilet
Inspiration for a contemporary powder room remodel in San Francisco with a wall-mount sink, open cabinets, white cabinets and a wall-mount toilet

Photo by Michael Biondo
Trendy gray tile brown floor powder room photo in New York with a wall-mount toilet, flat-panel cabinets, gray cabinets, white walls and a console sink
Trendy gray tile brown floor powder room photo in New York with a wall-mount toilet, flat-panel cabinets, gray cabinets, white walls and a console sink

For this classic San Francisco William Wurster house, we complemented the iconic modernist architecture, urban landscape, and Bay views with contemporary silhouettes and a neutral color palette. We subtly incorporated the wife's love of all things equine and the husband's passion for sports into the interiors. The family enjoys entertaining, and the multi-level home features a gourmet kitchen, wine room, and ample areas for dining and relaxing. An elevator conveniently climbs to the top floor where a serene master suite awaits.

Small trendy gray tile and stone tile light wood floor and brown floor powder room photo in Boise with furniture-like cabinets, dark wood cabinets, a one-piece toilet, gray walls, a vessel sink and quartzite countertops

A small space deserves just as much attention as a large space. This powder room is long and narrow. We didn't have the luxury of adding a vanity under the sink which also wouldn't have provided much storage since the plumbing would have taken up most of it. Using our creativity we devised a way to introduce corner/upper storage while adding a counter surface to this small space through custom millwork. We added visual interest behind the toilet by stacking three dimensional white porcelain tile.
Photographer: Stephani Buchman

Architect: Becker Henson Niksto
General Contractor: Allen Construction
Photographer: Jim Bartsch Photography
Example of a trendy concrete floor and gray floor powder room design in Santa Barbara with open cabinets, a one-piece toilet, gray walls, a vessel sink, solid surface countertops and gray countertops
Example of a trendy concrete floor and gray floor powder room design in Santa Barbara with open cabinets, a one-piece toilet, gray walls, a vessel sink, solid surface countertops and gray countertops

SDH Studio - Architecture and Design
Location: Golden Beach, Florida, USA
Overlooking the canal in Golden Beach 96 GB was designed around a 27 foot triple height space that would be the heart of this home. With an emphasis on the natural scenery, the interior architecture of the house opens up towards the water and fills the space with natural light and greenery.

Inspiration for a small contemporary powder room remodel in Seattle with flat-panel cabinets, gray cabinets, a one-piece toilet, gray walls, a pedestal sink, wood countertops and brown countertops

Small trendy dark wood floor and brown floor powder room photo in Denver with a pedestal sink, orange walls and a two-piece toilet
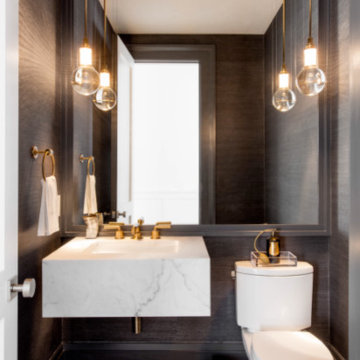
Small trendy beige floor powder room photo in New York with a one-piece toilet, brown walls, a wall-mount sink and marble countertops
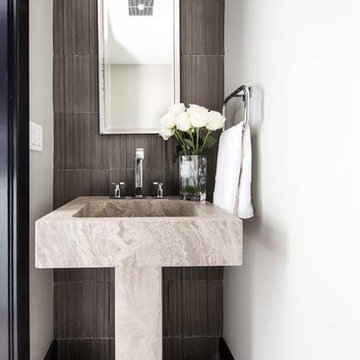
The powder room is outfitted with a modern stone pedestal sink and dimensional gray tile accent wall. A custom silver mirror compliments the polished chrome faucet and sconce. Flooring is a geometric stone tile.
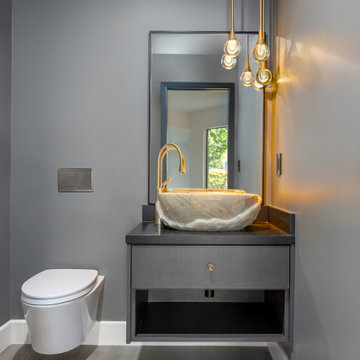
Inspiration for a contemporary medium tone wood floor and brown floor powder room remodel in San Francisco with flat-panel cabinets, gray cabinets, a one-piece toilet, gray walls, a vessel sink, quartz countertops, black countertops and a floating vanity
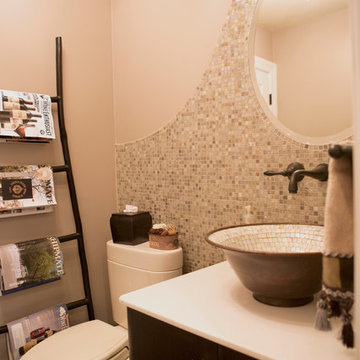
Mid-sized trendy white tile and mosaic tile powder room photo in Philadelphia with flat-panel cabinets, dark wood cabinets, beige walls, a vessel sink, solid surface countertops and a two-piece toilet
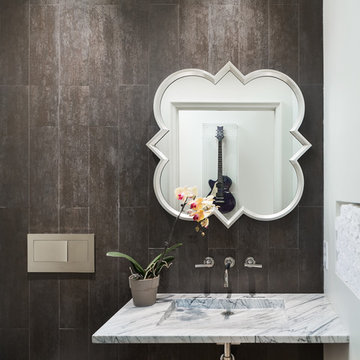
Powder Room of remodeled home in Mountain Brook Alabama photographed for architect Adams & Gerndt and interior design firm Defining Home, by Birmingham Alabama based architectural and interiors photographer Tommy Daspit. You can see more of his work at http://tommydaspit.com

The powder room of the kitchen is clean and modern with a window to the rear yard.
Powder room - mid-sized contemporary medium tone wood floor and brown floor powder room idea in San Francisco with flat-panel cabinets, white cabinets, a one-piece toilet, white walls, an integrated sink, solid surface countertops, white countertops and a floating vanity
Powder room - mid-sized contemporary medium tone wood floor and brown floor powder room idea in San Francisco with flat-panel cabinets, white cabinets, a one-piece toilet, white walls, an integrated sink, solid surface countertops, white countertops and a floating vanity
All Toilets Contemporary Powder Room Ideas
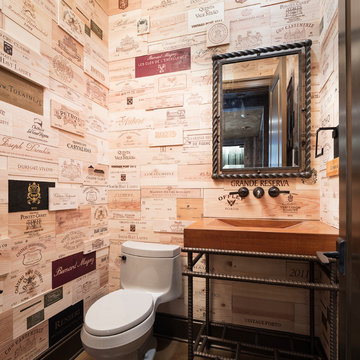
Builder: John Kraemer & Sons | Design: Rauscher & Associates | Landscape Design: Coen + Partners | Photography: Landmark Photography
Example of a trendy powder room design in Minneapolis with a one-piece toilet and an integrated sink
Example of a trendy powder room design in Minneapolis with a one-piece toilet and an integrated sink
1





