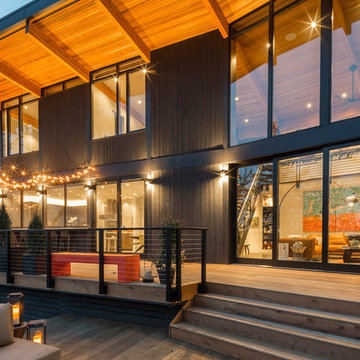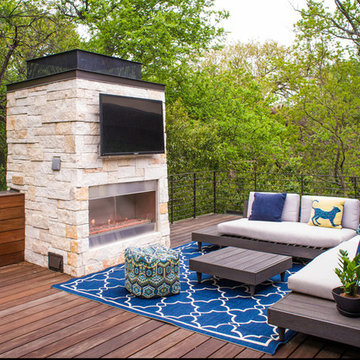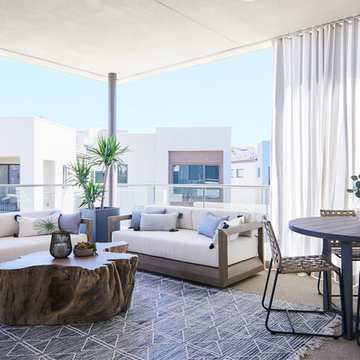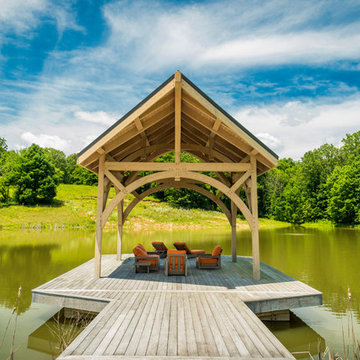Deck Ideas
Refine by:
Budget
Sort by:Popular Today
61 - 80 of 21,663 photos
Item 1 of 2
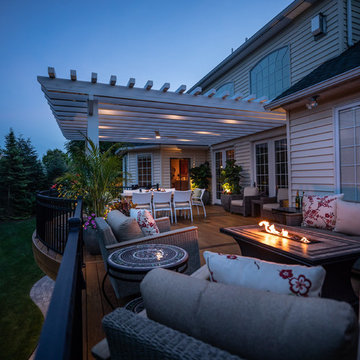
When the sun sets low, this space comes to life! Notice the accent lights built into the custom pergola. These lights add a romantic ambiance to the space and resemble stars in the dark of night.
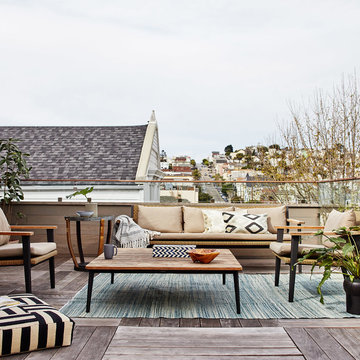
This large deck off the master suite expands the living area. Thanks to a relatively mild climate in San Francisco, this outdoor room is usable for most of the year. Glass panel guard rails are supported with painted steel posts and topped with a wood rail. Cedar siding. Views to the north of the next hill over as well as of the San Francisco Bay to the east.
Photo by Brad Knipstein
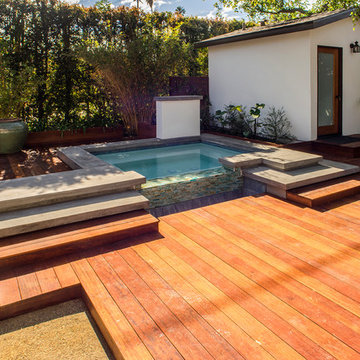
New spa with cantilevering steps and glass tile complements the pool house bathroom and deck. These raised areas allowed the roots of the Oak tree to be unharmed and concealed.

Example of a mid-sized mountain style backyard deck design in Boston with a fireplace and a pergola
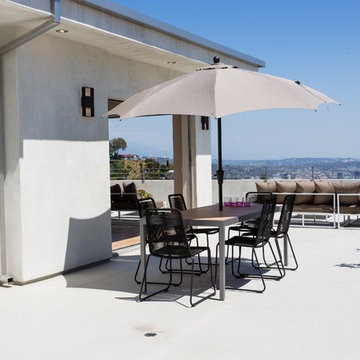
Stephanie Wiley Photography
Inspiration for a large contemporary rooftop deck remodel in Other with no cover
Inspiration for a large contemporary rooftop deck remodel in Other with no cover
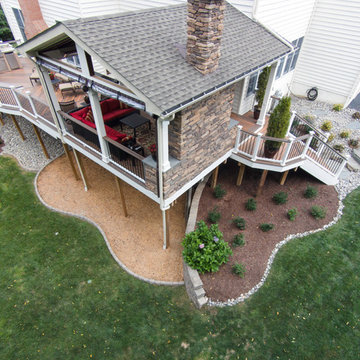
Craig Westerman
Deck - large traditional backyard deck idea in Baltimore with a fire pit and a roof extension
Deck - large traditional backyard deck idea in Baltimore with a fire pit and a roof extension
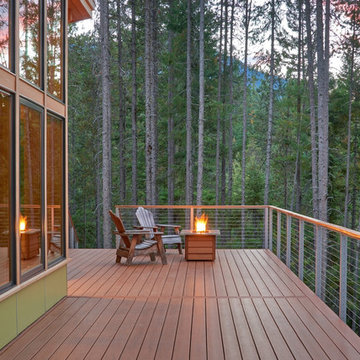
Photography by Dale Lang
Example of a large trendy backyard deck design in Seattle with no cover
Example of a large trendy backyard deck design in Seattle with no cover
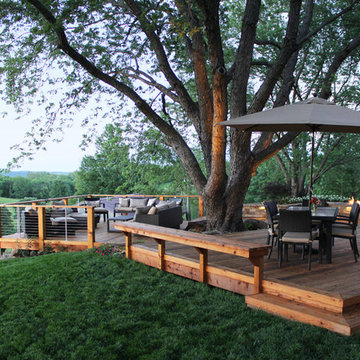
Lindsey Denny
Deck - large contemporary backyard deck idea in Kansas City with a fire pit and no cover
Deck - large contemporary backyard deck idea in Kansas City with a fire pit and no cover
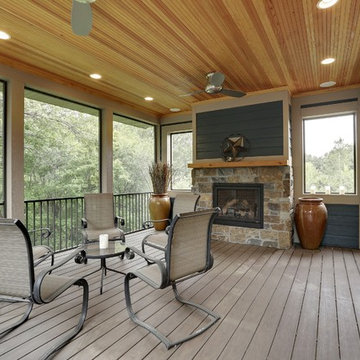
Large elegant backyard deck photo in Minneapolis with a fire pit and a roof extension
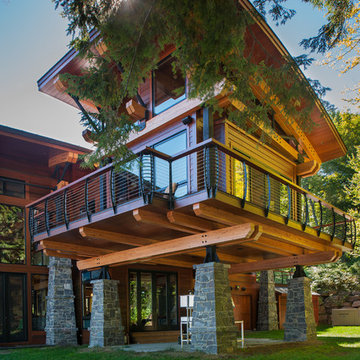
Stone pilars wood beams and cable railings by Keuka Studios. Photos by Don Cochran photography
Large mountain style backyard deck photo in New York with a fire pit
Large mountain style backyard deck photo in New York with a fire pit
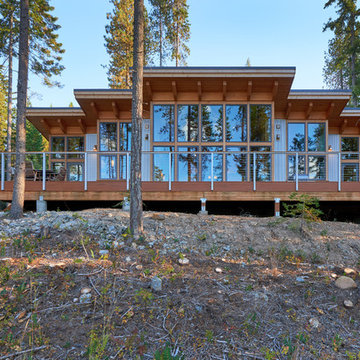
Photography by Dale Lang
Example of a large trendy backyard deck design in Seattle with no cover
Example of a large trendy backyard deck design in Seattle with no cover
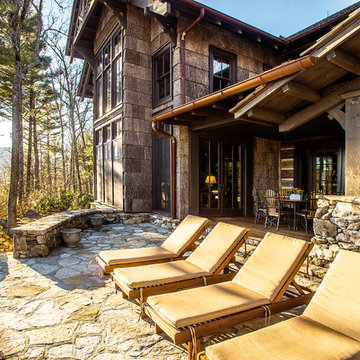
A stunning mountain retreat, this custom legacy home was designed by MossCreek to feature antique, reclaimed, and historic materials while also providing the family a lodge and gathering place for years to come. Natural stone, antique timbers, bark siding, rusty metal roofing, twig stair rails, antique hardwood floors, and custom metal work are all design elements that work together to create an elegant, yet rustic mountain luxury home.

The owner wanted to add a covered deck that would seamlessly tie in with the existing stone patio and also complement the architecture of the house. Our solution was to add a raised deck with a low slope roof to shelter outdoor living space and grill counter. The stair to the terrace was recessed into the deck area to allow for more usable patio space. The stair is sheltered by the roof to keep the snow off the stair.
Photography by Chris Marshall
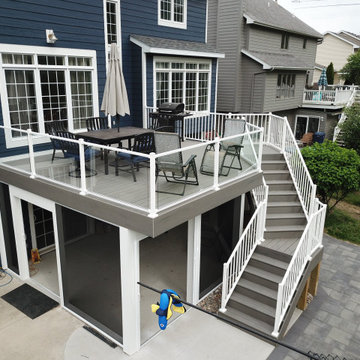
New Composite Timbertech Deck with Westbury Glass Railing, Below is with Trex Rain Escape and Azek Beadboard Ceiling, Phantom Sliding Screen Door, ScreenEze Screens
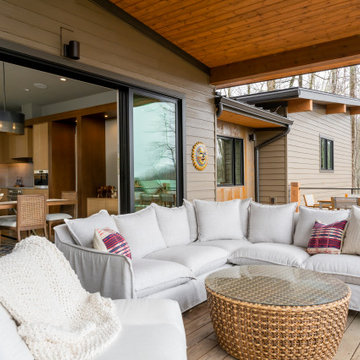
This beautiful contemporary residence is located in the mountains of Asheville, NC. It encompasses 3,500 square feet of main and lower level living, and was artfully designed by MossCreek to nestle perfectly on the brow of the hill. Design cues such as large windows, mono pitch roofs, simple lines, and geometric forms were all combined by MossCreek to allow for a sleek look both inside and out. Open living spaces abound, and the construction of the home by Living Stone Design and Build captured the look that MossCreek worked so carefully with the owners to achieve.
Deck Ideas
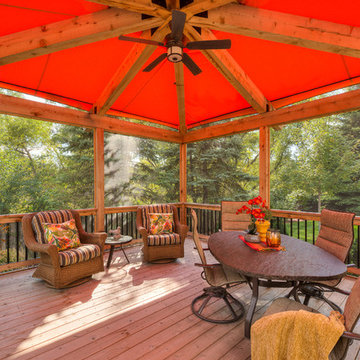
Inspiration for a large transitional backyard deck remodel in Minneapolis with an awning
4






