Metal Railing Deck Ideas
Refine by:
Budget
Sort by:Popular Today
1 - 20 of 1,263 photos
Item 1 of 3
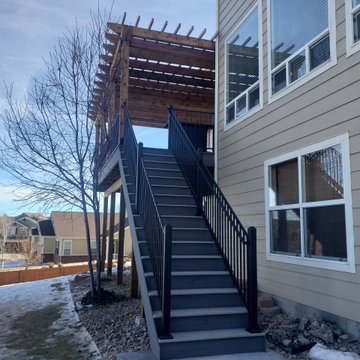
Deckorators Voyage Tundra and Sierra composite decking with a beefy Cedar pergola cover. Deck is finished with Fortress Black Sand wrought iron railings and Trex riser lights.

Open and screened porches are strategically located to allow pleasant outdoor use at any time of day, particular season or, if necessary, insect challenge. Dramatic cantilevers allow the porches to extend into the site’s beautiful mixed hardwood tree canopy.
Essential client goals were a sustainable low-maintenance house, primarily single floor living, orientation to views, natural light to interiors, establishment of individual privacy, creation of a formal outdoor space for gardening, incorporation of a full workshop for cars, generous indoor and outdoor social space for guests and parties.

Light brown custom cedar screen walls provide privacy along the landscaped terrace and compliment the warm hues of the decking and provide the perfect backdrop for the floating wooden bench.
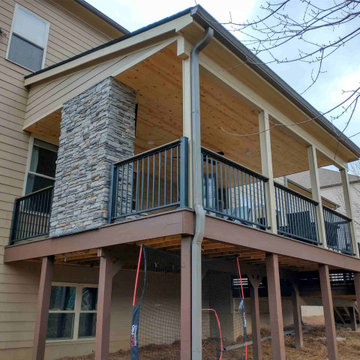
Converting a standard builder grade deck to a fabulous outdoor living space, 3 Twelve General Contracting constructed the new decks and roof cover. All lumber, TREX decking and railing supplied by Timber Town Atlanta. Stone for fireplace supplied by Lowes Home Improvement.
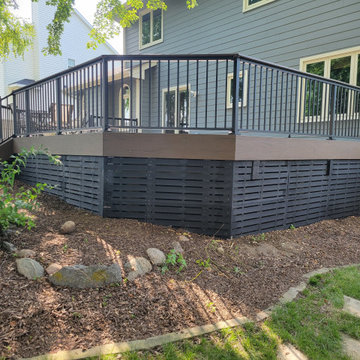
New Timbertech Composite Decking with Pecan and Mocha. Westbury Tuscany Railing with Drink Rail, Under Deck Skirting - PVC Boardwalk Design
Inspiration for a mid-sized timeless backyard ground level metal railing deck remodel in Other with no cover
Inspiration for a mid-sized timeless backyard ground level metal railing deck remodel in Other with no cover

The owner wanted to add a covered deck that would seamlessly tie in with the existing stone patio and also complement the architecture of the house. Our solution was to add a raised deck with a low slope roof to shelter outdoor living space and grill counter. The stair to the terrace was recessed into the deck area to allow for more usable patio space. The stair is sheltered by the roof to keep the snow off the stair.
Photography by Chris Marshall
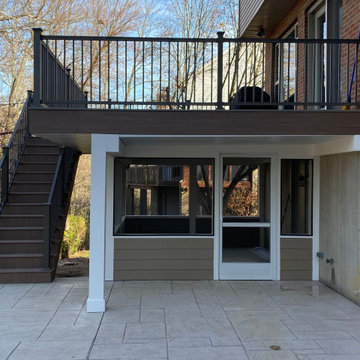
Large family deck that offers ample entertaining space and shelter from the elements in the lower level screened in porch. Watertight lower space created using the Zip-Up Underedecking system. Decking is by Timbertech/Azek in Autumn Chestnut with Keylink's American Series aluminum rail in Bronze.
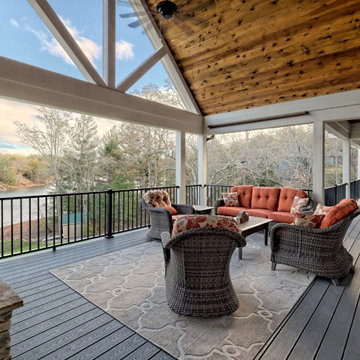
This gorgeous craftsman home features a main level and walk-out basement with an open floor plan, large covered deck, and custom cabinetry. Featured here is the rear covered deck with a vaulted ceiling, overlooking the lake.
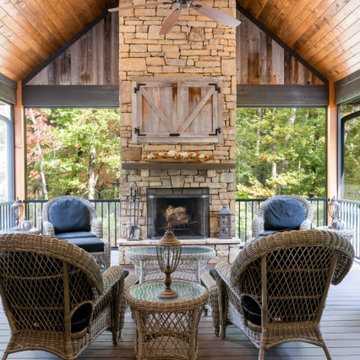
Outdoor entertaining space with stone fireplace.
Inspiration for a mid-sized rustic backyard ground level metal railing deck remodel in Other with a fireplace and a roof extension
Inspiration for a mid-sized rustic backyard ground level metal railing deck remodel in Other with a fireplace and a roof extension

The steel and willow roofed pergola creates a shady dining "room" and some respite from the sun.
Inspiration for a large mid-century modern backyard ground level metal railing deck remodel in Los Angeles with a pergola
Inspiration for a large mid-century modern backyard ground level metal railing deck remodel in Los Angeles with a pergola
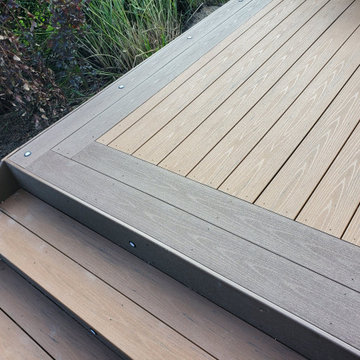
I have worked for many past years with this homeowner. This year they were ready for a new deck and design. The goals of this deck was to create useful outdoor living areas and minimize the amount of railing. Another goal was to be maintenance free with a possible roof addition later. We came up with a few designs and then chose one that had 2 levels. The upper level was designed for a future roof for next year to be built on for Summer Shade. The lower level was designed close to the ground without railing. Because of no rail – we did add some deck dot lights around the border so in the evening – you can see the edge of the deck for safety purposes. The product that was chosen was Timbertech’s PVC Capped Composite Decking in the Terrain Series. Colors were Brown Oak for the main and then accented with Rustic Elm. The railing was Westbury’s Full Aluminum Railing (Tuscany Series) in the black color. We then added lighting on all of the steps as well as on top of the picture frame border of the lower deck. This deck turned out great. This late Winter/Early Spring, we will be building a roof above – pictures to come after completion.
Part 2 of this project we did in Spring of the next year. We built a new Roof over the main deck with an aluminum ceiling. This project turned out great and even matches the 3D Schematic!
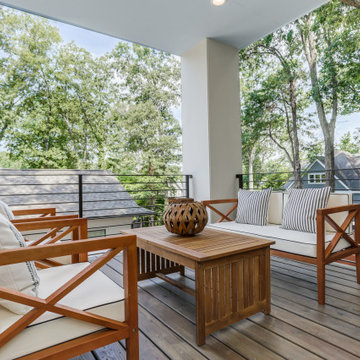
Private rooftop deck off master bedroom on third floor. Custom flat-bar steel railing. Wood deck. Fiber cement panels on corner column and ceiling.
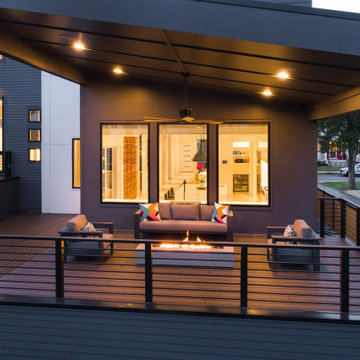
Pavilion with Trex decking perfect for entertaining.
Photos: Reel Tour Media
Inspiration for a large modern backyard second story metal railing deck remodel in Chicago with a fire pit and a roof extension
Inspiration for a large modern backyard second story metal railing deck remodel in Chicago with a fire pit and a roof extension

The owner of the charming family home wanted to cover the old pool deck converted into an outdoor patio to add a dried and shaded area outside the home. This newly covered deck should be resistant, functional, and large enough to accommodate friends or family gatherings without a pole blocking the splendid river view.

Example of a large classic backyard metal railing deck design in Richmond with a fireplace and no cover
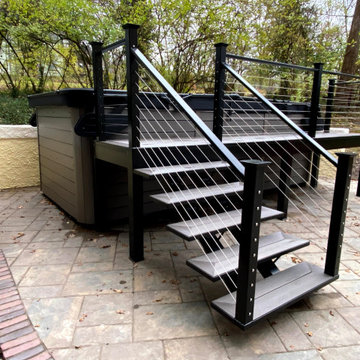
Our handcrafted steel structure was meticulously welded then galvanized and powder coated for a finish that will last for generations. This platform will allow safe, easy and enjoyable access to any swim spa. Topped off with a horizontal cable rail this mezzanine is both modern and attractive.

Outdoor kitchen complete with grill, refrigerators, sink, and ceiling heaters.
Design by: H2D Architecture + Design
www.h2darchitects.com
Built by: Crescent Builds
Photos by: Julie Mannell Photography
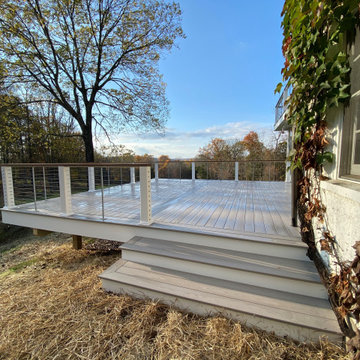
Large trendy backyard ground level metal railing deck photo in Philadelphia with no cover
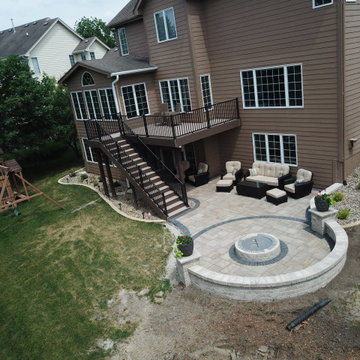
This was a very cool outdoor project. This house originally did not have a deck, but the homeowners didn’t want to keep going through the basement to go outside to the backyard. We designed a deck with an upcoming patio in mind. I designed the deck and a proposed patio idea, then we hooked up with my landscaper Pat with Earthly Possibilities to create the below the deck living. We used Timbertech Decking Terrain Series (Sandy Birch for the main color then accented it with Rustic Elm for the Picture Frame). To make below more useable, we installed Trex’s Rain Escape System then installed a ceiling with Azek’s PVC Ceiling. In the ceiling we had a few LED lights installed along with a ceiling fan. Pat then installed the patio pavers and custom firepit. This complete project turned out great so the homeowner can entertain and enjoy their new backyard this year!
Metal Railing Deck Ideas
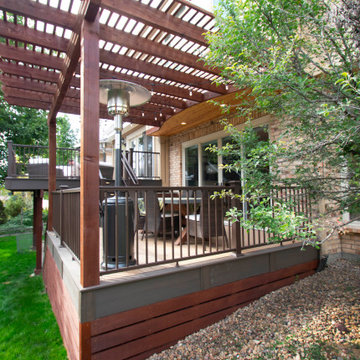
Multi level Deckorators Vista composite deck with Preferred Georgian railing. Rough sawn cedar pergola. Integrated low voltage rail lighting.
Inspiration for a mid-sized transitional backyard second story metal railing deck remodel in Denver with a pergola
Inspiration for a mid-sized transitional backyard second story metal railing deck remodel in Denver with a pergola
1





