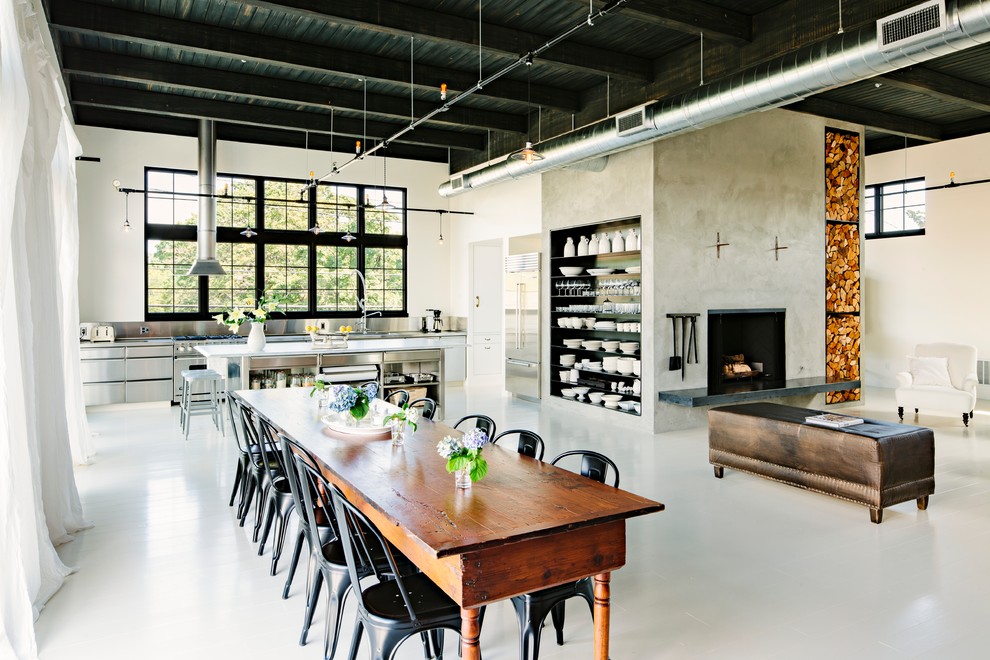
Division Street
Industrial Dining Room, Portland
With an open plan and exposed structure, every interior element had to be beautiful and functional. Here you can see the massive concrete fireplace as it defines four areas. On one side, it is a wood burning fireplace with firewood as it's artwork. On another side it has additional dish storage carved out of the concrete for the kitchen and dining. The last two sides pinch down to create a more intimate library space at the back of the fireplace.
Photo by Lincoln Barber
Other Photos in Division Street
What Houzzers are commenting on
Kristin added this to ceilingsJune 12, 2024
like the painted exposed wood ceiling







Even from a distance, you can see the silhouettes of the white dishes in this black painted china cupboard.