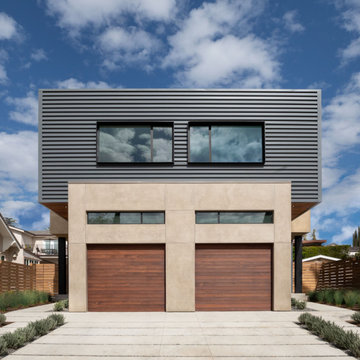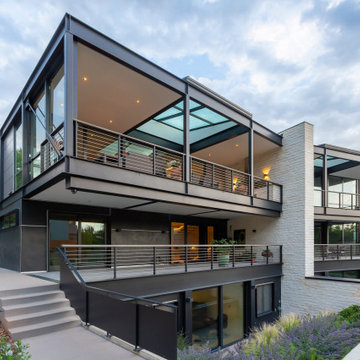Duplex Exterior Ideas
Refine by:
Budget
Sort by:Popular Today
1 - 20 of 3,667 photos
Item 1 of 2

Inspiration for a mid-sized contemporary multicolored mixed siding exterior home remodel in Seattle

Modern twist on the classic A-frame profile. This multi-story Duplex has a striking façade that juxtaposes large windows against organic and industrial materials. Built by Mast & Co Design/Build features distinguished asymmetrical architectural forms which accentuate the contemporary design that flows seamlessly from the exterior to the interior.
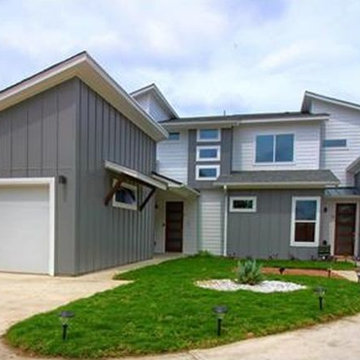
Example of a mid-sized classic gray two-story wood duplex exterior design in Austin with a shed roof and a shingle roof

Accessory Dwelling Unit - street view
Inspiration for a small contemporary gray two-story concrete fiberboard and clapboard exterior home remodel in Philadelphia with a shingle roof and a gray roof
Inspiration for a small contemporary gray two-story concrete fiberboard and clapboard exterior home remodel in Philadelphia with a shingle roof and a gray roof

Exterior of the "Primordial House", a modern duplex by DVW
Small modern gray one-story metal exterior home idea in New Orleans with a metal roof and a gray roof
Small modern gray one-story metal exterior home idea in New Orleans with a metal roof and a gray roof
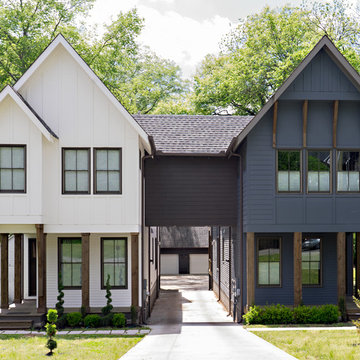
Urban Infill,
Transitional Style,
12 South Neighborhood,
Nashville, Tennessee,
Building Ideas Architecture,
David Baird Architect,
Marcelle Guilbeau Interior Design
Steven Long Photographer
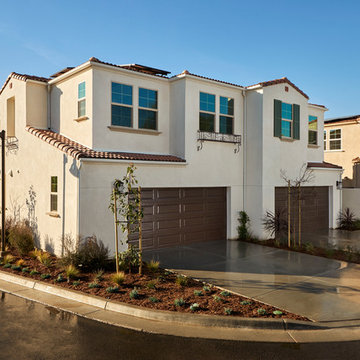
Creative Noodle
Inspiration for a mediterranean beige duplex exterior remodel in Los Angeles
Inspiration for a mediterranean beige duplex exterior remodel in Los Angeles
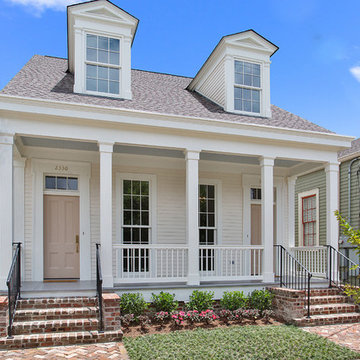
Exterior view from the street.
Example of a mid-sized classic white one-story wood exterior home design in New Orleans with a shingle roof
Example of a mid-sized classic white one-story wood exterior home design in New Orleans with a shingle roof
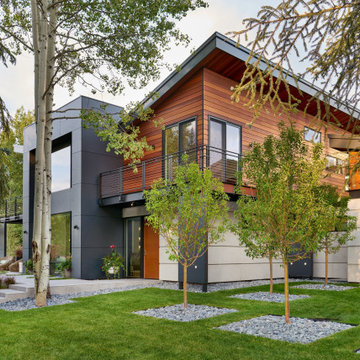
When our Boulder studio was tasked with furnishing this home, we went all out to create a gorgeous space for our clients. We decorated the bedroom with an in-stock bed, nightstand, and beautiful bedding. An original painting by an LA artist elevates the vibe and pulls the color palette together. The fireside sitting area of this home features a lovely lounge chair, and the limestone and blackened steel fireplace create a sophisticated vibe. A thick shag rug pulls the entire space together.
In the dining area, we used a light oak table and custom-designed complements. This light-filled corner engages easily with the greenery outside through large lift-and-slide doors. A stylish powder room with beautiful blue tiles adds a pop of freshness.
---
Joe McGuire Design is an Aspen and Boulder interior design firm bringing a uniquely holistic approach to home interiors since 2005.
For more about Joe McGuire Design, see here: https://www.joemcguiredesign.com/
To learn more about this project, see here:
https://www.joemcguiredesign.com/aspen-west-end
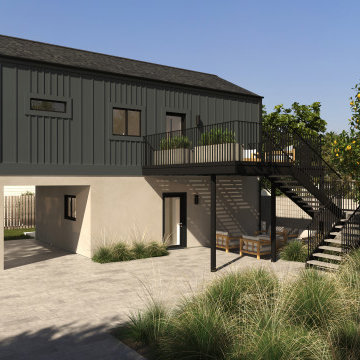
Sitting behind a 1920's original home, The West Adams Duplex is a contemporary take on the craftsman style. A typological volume, in the same accent color of the main house, sits atop a sturdy stucco base. Board and batten, alternating widths on the flat planes and accentuating the windows with extra thickness, embrace the neighborhood’s long-standing signature look without looking dated.
The design emphasises the use of outdoor space by disguising parking spaces as outdoor hangout spots and decks as sun porches. A little multi-family compound complete with a very Southern California citrus tree.
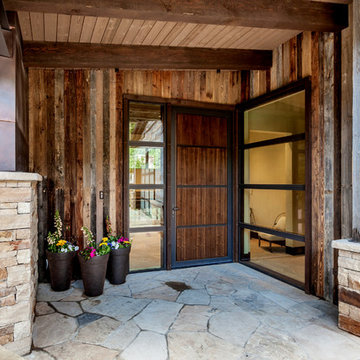
LIV Sotheby's International Realty
Inspiration for a huge rustic brown three-story mixed siding duplex exterior remodel in Denver with a shed roof and a metal roof
Inspiration for a huge rustic brown three-story mixed siding duplex exterior remodel in Denver with a shed roof and a metal roof
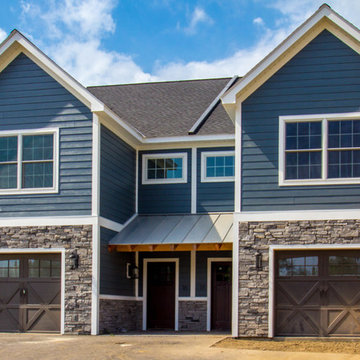
Inspiration for a large timeless blue two-story mixed siding exterior home remodel in New York with a shingle roof
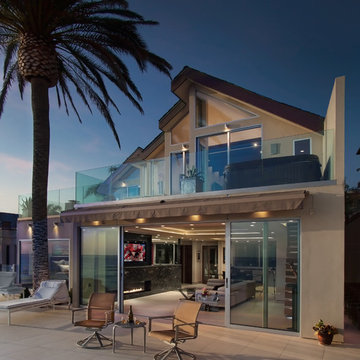
Marengo Morton Architects, Inc. in La Jolla, CA, specializes in Coastal Development Permits, Master Planning, Multi-Family, Residential, Commercial, Restaurant, Hospitality, Development, Code Violations, Forensics and Construction Management.
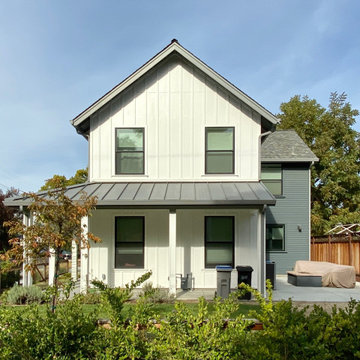
Large transitional multicolored two-story wood duplex exterior photo in San Francisco with a hip roof and a shingle roof
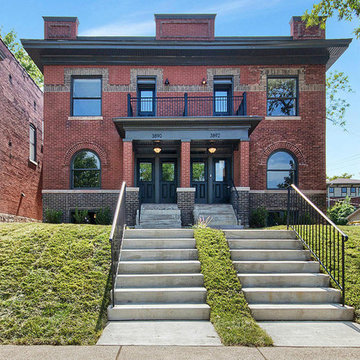
Inspiration for a mid-sized timeless red two-story brick exterior home remodel in St Louis
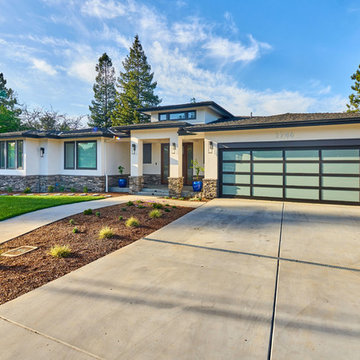
Large trendy white one-story stucco duplex exterior photo in San Francisco with a shingle roof
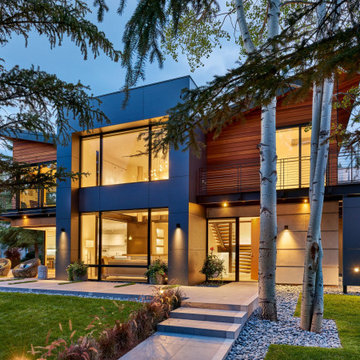
When our Boulder studio was tasked with furnishing this home, we went all out to create a gorgeous space for our clients. We decorated the bedroom with an in-stock bed, nightstand, and beautiful bedding. An original painting by an LA artist elevates the vibe and pulls the color palette together. The fireside sitting area of this home features a lovely lounge chair, and the limestone and blackened steel fireplace create a sophisticated vibe. A thick shag rug pulls the entire space together.
In the dining area, we used a light oak table and custom-designed complements. This light-filled corner engages easily with the greenery outside through large lift-and-slide doors. A stylish powder room with beautiful blue tiles adds a pop of freshness.
---
Joe McGuire Design is an Aspen and Boulder interior design firm bringing a uniquely holistic approach to home interiors since 2005.
For more about Joe McGuire Design, see here: https://www.joemcguiredesign.com/
To learn more about this project, see here:
https://www.joemcguiredesign.com/aspen-west-end
Duplex Exterior Ideas
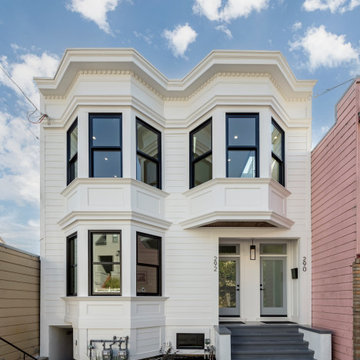
Mid-sized victorian white two-story wood and clapboard exterior home idea in San Francisco with a green roof and a gray roof
1






