Farmhouse Powder Room with Recessed-Panel Cabinets Ideas
Refine by:
Budget
Sort by:Popular Today
41 - 60 of 124 photos
Item 1 of 3
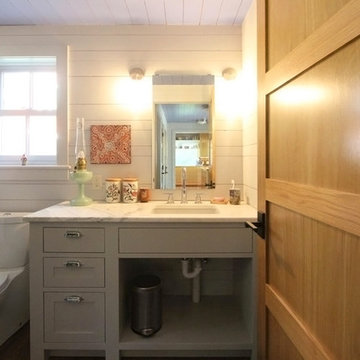
Photograph courtesy Albertsson Hansen Architecture
Small country powder room photo in Minneapolis with recessed-panel cabinets, gray cabinets, marble countertops, white walls, a two-piece toilet, an undermount sink and white countertops
Small country powder room photo in Minneapolis with recessed-panel cabinets, gray cabinets, marble countertops, white walls, a two-piece toilet, an undermount sink and white countertops

Photographer: Ashley Avila Photography
Builder: Colonial Builders - Tim Schollart
Interior Designer: Laura Davidson
This large estate house was carefully crafted to compliment the rolling hillsides of the Midwest. Horizontal board & batten facades are sheltered by long runs of hipped roofs and are divided down the middle by the homes singular gabled wall. At the foyer, this gable takes the form of a classic three-part archway.
Going through the archway and into the interior, reveals a stunning see-through fireplace surround with raised natural stone hearth and rustic mantel beams. Subtle earth-toned wall colors, white trim, and natural wood floors serve as a perfect canvas to showcase patterned upholstery, black hardware, and colorful paintings. The kitchen and dining room occupies the space to the left of the foyer and living room and is connected to two garages through a more secluded mudroom and half bath. Off to the rear and adjacent to the kitchen is a screened porch that features a stone fireplace and stunning sunset views.
Occupying the space to the right of the living room and foyer is an understated master suite and spacious study featuring custom cabinets with diagonal bracing. The master bedroom’s en suite has a herringbone patterned marble floor, crisp white custom vanities, and access to a his and hers dressing area.
The four upstairs bedrooms are divided into pairs on either side of the living room balcony. Downstairs, the terraced landscaping exposes the family room and refreshment area to stunning views of the rear yard. The two remaining bedrooms in the lower level each have access to an en suite bathroom.

Powder room off the kitchen with ship lap walls painted black and since we had some cypress left..we used it here.
Powder room - country dark wood floor, brown floor and shiplap wall powder room idea in Atlanta with recessed-panel cabinets, light wood cabinets, black walls, an undermount sink, white countertops and a built-in vanity
Powder room - country dark wood floor, brown floor and shiplap wall powder room idea in Atlanta with recessed-panel cabinets, light wood cabinets, black walls, an undermount sink, white countertops and a built-in vanity
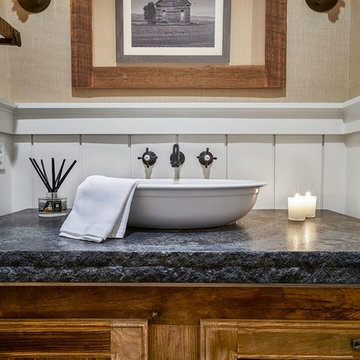
Love this Powder Room with 2.5” thick chiseled edge granite countertop and vessel sink. This countertop is the same as in the kitchen: Mystic grey granite with leathered finish in deep charcoal grey.
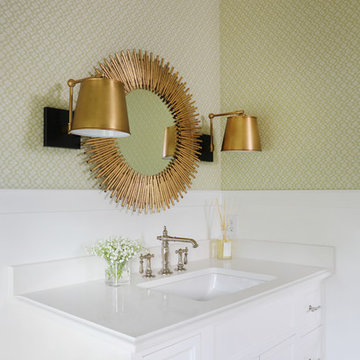
Photographer- Katrina Wittkamp/
Architect- Visbeen Architects/
Builder- Homes By True North/
Interior Designer- L Rose Interior Design
Powder room - mid-sized country powder room idea in Grand Rapids with white cabinets, an undermount sink, quartz countertops, white countertops, recessed-panel cabinets and green walls
Powder room - mid-sized country powder room idea in Grand Rapids with white cabinets, an undermount sink, quartz countertops, white countertops, recessed-panel cabinets and green walls

Powder room with light gray cabinets and dark gray wainscot detail wall.
Powder room - mid-sized cottage wainscoting powder room idea in Seattle with recessed-panel cabinets, gray cabinets, a two-piece toilet, gray walls, a vessel sink, quartz countertops, white countertops and a built-in vanity
Powder room - mid-sized cottage wainscoting powder room idea in Seattle with recessed-panel cabinets, gray cabinets, a two-piece toilet, gray walls, a vessel sink, quartz countertops, white countertops and a built-in vanity
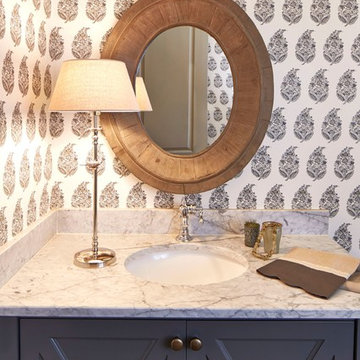
Lauren Rubinstein
Inspiration for a mid-sized farmhouse powder room remodel in Atlanta with green cabinets, multicolored walls, an undermount sink, marble countertops and recessed-panel cabinets
Inspiration for a mid-sized farmhouse powder room remodel in Atlanta with green cabinets, multicolored walls, an undermount sink, marble countertops and recessed-panel cabinets

Powder room - mid-sized country white tile and subway tile powder room idea in DC Metro with recessed-panel cabinets, gray cabinets, a two-piece toilet, gray walls, an undermount sink, quartzite countertops and white countertops

Design, Fabrication, Install & Photography By MacLaren Kitchen and Bath
Designer: Mary Skurecki
Wet Bar: Mouser/Centra Cabinetry with full overlay, Reno door/drawer style with Carbide paint. Caesarstone Pebble Quartz Countertops with eased edge detail (By MacLaren).
TV Area: Mouser/Centra Cabinetry with full overlay, Orleans door style with Carbide paint. Shelving, drawers, and wood top to match the cabinetry with custom crown and base moulding.
Guest Room/Bath: Mouser/Centra Cabinetry with flush inset, Reno Style doors with Maple wood in Bedrock Stain. Custom vanity base in Full Overlay, Reno Style Drawer in Matching Maple with Bedrock Stain. Vanity Countertop is Everest Quartzite.
Bench Area: Mouser/Centra Cabinetry with flush inset, Reno Style doors/drawers with Carbide paint. Custom wood top to match base moulding and benches.
Toy Storage Area: Mouser/Centra Cabinetry with full overlay, Reno door style with Carbide paint. Open drawer storage with roll-out trays and custom floating shelves and base moulding.
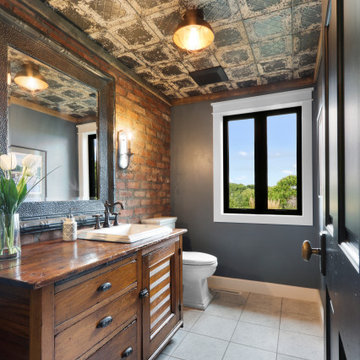
Farmhouse gray floor powder room photo in Other with recessed-panel cabinets, medium tone wood cabinets, a two-piece toilet, gray walls, a drop-in sink, wood countertops and brown countertops
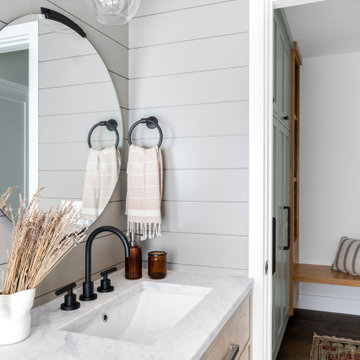
Powder room - mid-sized cottage marble floor, white floor and shiplap wall powder room idea in San Francisco with recessed-panel cabinets, brown cabinets, a one-piece toilet, gray walls, an undermount sink, marble countertops, white countertops and a freestanding vanity
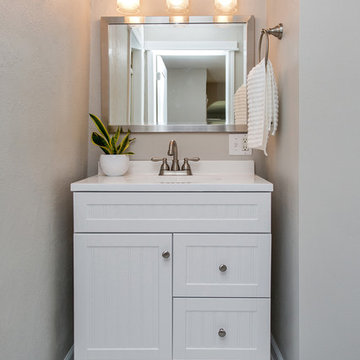
Jake Boyd Photo
Powder room - small country white tile porcelain tile powder room idea in Other with white cabinets, gray walls, an integrated sink, quartz countertops, recessed-panel cabinets and white countertops
Powder room - small country white tile porcelain tile powder room idea in Other with white cabinets, gray walls, an integrated sink, quartz countertops, recessed-panel cabinets and white countertops
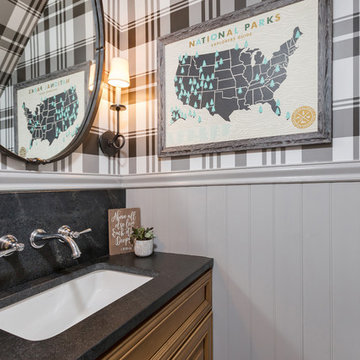
Haddonfield - powder room
Farmhouse powder room photo in Philadelphia with medium tone wood cabinets, an undermount sink, black countertops, recessed-panel cabinets and multicolored walls
Farmhouse powder room photo in Philadelphia with medium tone wood cabinets, an undermount sink, black countertops, recessed-panel cabinets and multicolored walls
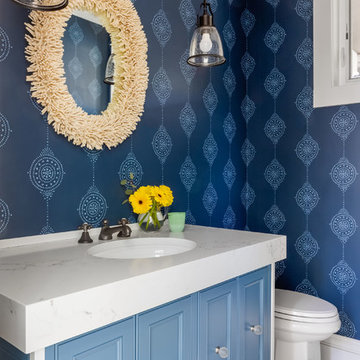
A lovely powder bathroom with a coastal feel welcomes guests in this Seattle area powder bathroom.
Wallpaper & Mirror - Serena + Lily
Faucet - Pottery Barn
Countertop - Quartz
Cabinet Vanity - Acadia Craft
Hardware - Anthropologie
Ceiling + Millwork - Sherwin Williams Pure White
Pendants - Shades of Light
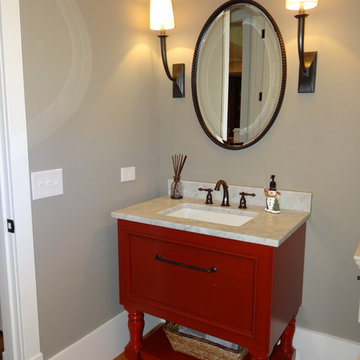
Red Cabinet adds pop to powder room.
Inspiration for a mid-sized country medium tone wood floor powder room remodel in Charlotte with an undermount sink, recessed-panel cabinets, red cabinets, marble countertops and gray walls
Inspiration for a mid-sized country medium tone wood floor powder room remodel in Charlotte with an undermount sink, recessed-panel cabinets, red cabinets, marble countertops and gray walls

Light and Airy shiplap bathroom was the dream for this hard working couple. The goal was to totally re-create a space that was both beautiful, that made sense functionally and a place to remind the clients of their vacation time. A peaceful oasis. We knew we wanted to use tile that looks like shiplap. A cost effective way to create a timeless look. By cladding the entire tub shower wall it really looks more like real shiplap planked walls.

This 1930's Barrington Hills farmhouse was in need of some TLC when it was purchased by this southern family of five who planned to make it their new home. The renovation taken on by Advance Design Studio's designer Scott Christensen and master carpenter Justin Davis included a custom porch, custom built in cabinetry in the living room and children's bedrooms, 2 children's on-suite baths, a guest powder room, a fabulous new master bath with custom closet and makeup area, a new upstairs laundry room, a workout basement, a mud room, new flooring and custom wainscot stairs with planked walls and ceilings throughout the home.
The home's original mechanicals were in dire need of updating, so HVAC, plumbing and electrical were all replaced with newer materials and equipment. A dramatic change to the exterior took place with the addition of a quaint standing seam metal roofed farmhouse porch perfect for sipping lemonade on a lazy hot summer day.
In addition to the changes to the home, a guest house on the property underwent a major transformation as well. Newly outfitted with updated gas and electric, a new stacking washer/dryer space was created along with an updated bath complete with a glass enclosed shower, something the bath did not previously have. A beautiful kitchenette with ample cabinetry space, refrigeration and a sink was transformed as well to provide all the comforts of home for guests visiting at the classic cottage retreat.
The biggest design challenge was to keep in line with the charm the old home possessed, all the while giving the family all the convenience and efficiency of modern functioning amenities. One of the most interesting uses of material was the porcelain "wood-looking" tile used in all the baths and most of the home's common areas. All the efficiency of porcelain tile, with the nostalgic look and feel of worn and weathered hardwood floors. The home’s casual entry has an 8" rustic antique barn wood look porcelain tile in a rich brown to create a warm and welcoming first impression.
Painted distressed cabinetry in muted shades of gray/green was used in the powder room to bring out the rustic feel of the space which was accentuated with wood planked walls and ceilings. Fresh white painted shaker cabinetry was used throughout the rest of the rooms, accentuated by bright chrome fixtures and muted pastel tones to create a calm and relaxing feeling throughout the home.
Custom cabinetry was designed and built by Advance Design specifically for a large 70” TV in the living room, for each of the children’s bedroom’s built in storage, custom closets, and book shelves, and for a mudroom fit with custom niches for each family member by name.
The ample master bath was fitted with double vanity areas in white. A generous shower with a bench features classic white subway tiles and light blue/green glass accents, as well as a large free standing soaking tub nestled under a window with double sconces to dim while relaxing in a luxurious bath. A custom classic white bookcase for plush towels greets you as you enter the sanctuary bath.

Inspiration for a mid-sized farmhouse light wood floor, brown floor and shiplap wall powder room remodel in Seattle with recessed-panel cabinets, brown cabinets, white walls, an undermount sink, quartzite countertops, white countertops and a built-in vanity
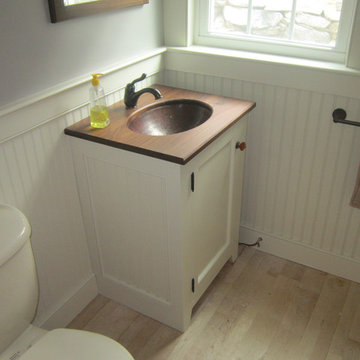
Small country powder room photo in Bridgeport with an undermount sink, white cabinets, wood countertops and recessed-panel cabinets
Farmhouse Powder Room with Recessed-Panel Cabinets Ideas

Classic powder room on the main level.
Photo: Rachel Orland
Powder room - mid-sized farmhouse medium tone wood floor, brown floor and wainscoting powder room idea in Chicago with recessed-panel cabinets, white cabinets, a two-piece toilet, blue walls, an undermount sink, quartz countertops, gray countertops and a built-in vanity
Powder room - mid-sized farmhouse medium tone wood floor, brown floor and wainscoting powder room idea in Chicago with recessed-panel cabinets, white cabinets, a two-piece toilet, blue walls, an undermount sink, quartz countertops, gray countertops and a built-in vanity
3





