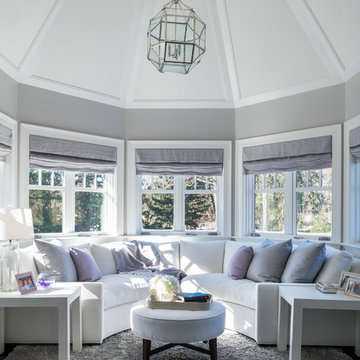Gray Sunroom Ideas
Refine by:
Budget
Sort by:Popular Today
1 - 20 of 6,504 photos
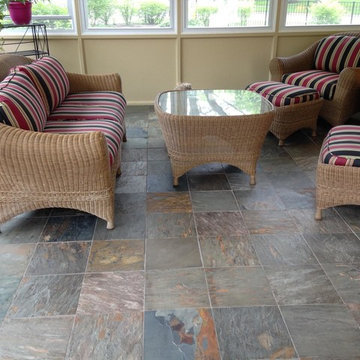
The floor it wasn't perfect level so we tried to do at least a decent job so we can stay in the budget. We help the clients to get what they want in the best possible way.
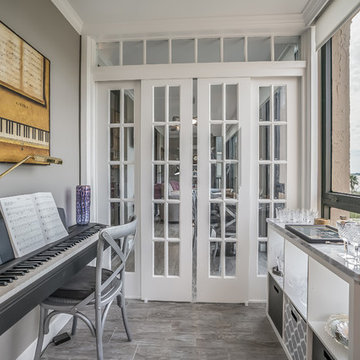
The Hover Bureau
Inspiration for a transitional gray floor sunroom remodel in Tampa with a standard ceiling
Inspiration for a transitional gray floor sunroom remodel in Tampa with a standard ceiling
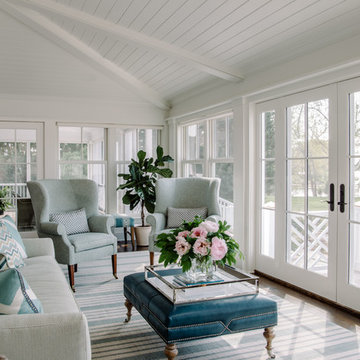
Example of a beach style sunroom design in DC Metro with no fireplace and a standard ceiling
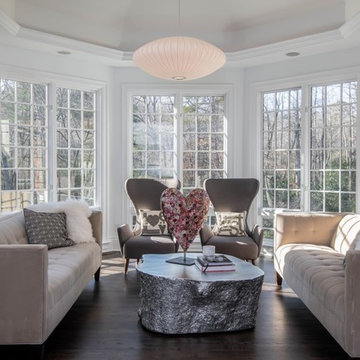
Inspiration for a large transitional dark wood floor and brown floor sunroom remodel in Other with no fireplace and a standard ceiling
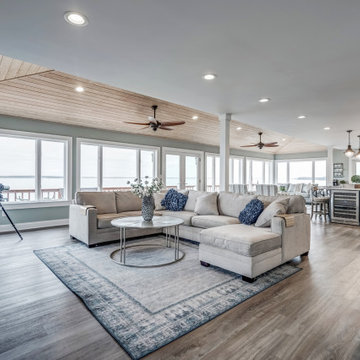
This space was completely opened. The walls were removed that separated the former sunroom from the living space, kitchen and dining room.
Sunroom - cottage sunroom idea in Richmond
Sunroom - cottage sunroom idea in Richmond

Inspiration for a coastal light wood floor sunroom remodel in Minneapolis with a standard fireplace, a stone fireplace and a standard ceiling
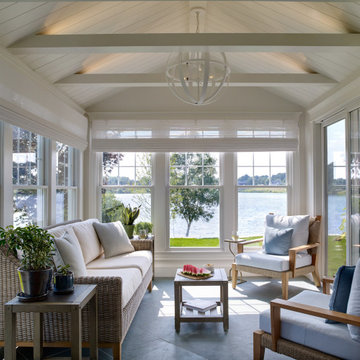
Sunroom - coastal gray floor sunroom idea in Portland Maine with a standard ceiling

Stunning water views surround this chic and comfortable porch with limestone floor, fieldstone fireplace, chocolate brown wicker and custom made upholstery. Photo by Durston Saylor

Inspiration for a large contemporary slate floor and gray floor sunroom remodel in New York with no fireplace and a standard ceiling

Inspiration for a timeless dark wood floor and brown floor sunroom remodel in Boston with a standard ceiling
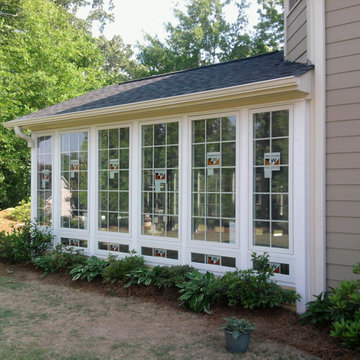
Andersen 100 Series Casement Windows for a sunroom.
Example of a classic sunroom design in Atlanta
Example of a classic sunroom design in Atlanta

Inspiration for a transitional sunroom remodel in Chicago with a standard fireplace, a stone fireplace and a standard ceiling
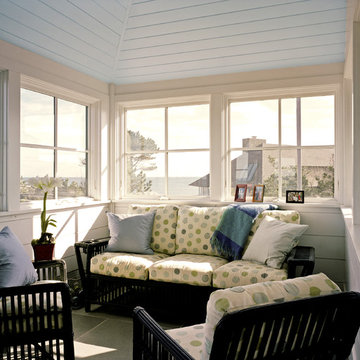
Photo: Barry Halkin
Inspiration for a coastal sunroom remodel in Boston with a standard ceiling
Inspiration for a coastal sunroom remodel in Boston with a standard ceiling
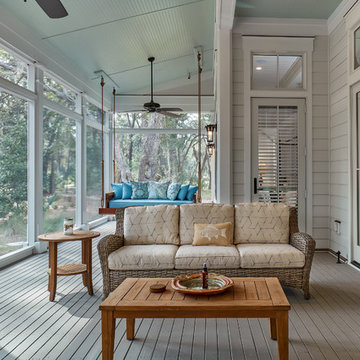
Example of a transitional gray floor sunroom design in Atlanta with a standard ceiling
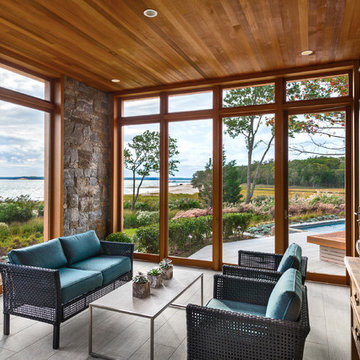
Marc Bryan-Brown
Trendy gray floor sunroom photo in New York with no fireplace and a standard ceiling
Trendy gray floor sunroom photo in New York with no fireplace and a standard ceiling

Example of a farmhouse brown floor sunroom design in Jacksonville with a standard fireplace, a brick fireplace and a standard ceiling
Gray Sunroom Ideas
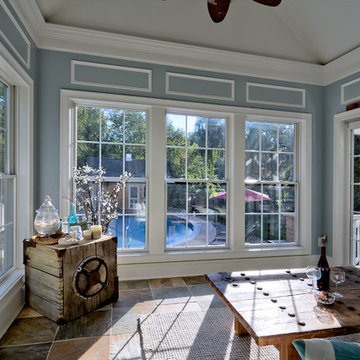
D Murray
Beach style slate floor sunroom photo in Boston with no fireplace and a standard ceiling
Beach style slate floor sunroom photo in Boston with no fireplace and a standard ceiling
1








