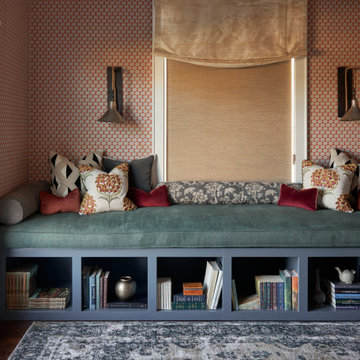All Wall Treatments Home Office Ideas
Refine by:
Budget
Sort by:Popular Today
1 - 20 of 6,074 photos
Item 1 of 2
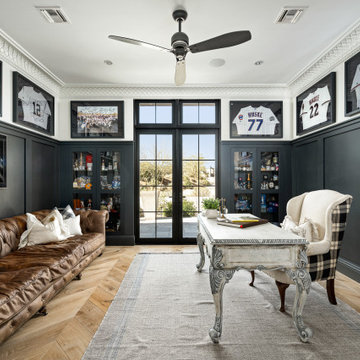
French country freestanding desk medium tone wood floor, brown floor and wall paneling home office photo in Phoenix with white walls

• Custom-designed home office
• Custom designed desk + floating citrine wall shelves
• Decorative accessory styling
• Carpet Tiles - Flor
• Task Chair - Herman Miller Aeron
• Floor lamp - Pablo Pardo
• Large round wall clock - provided by the client
• Round white side table - provided by the client
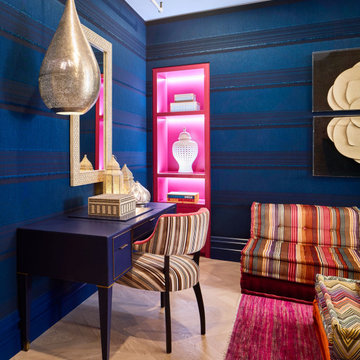
Mid-sized transitional freestanding desk light wood floor, beige floor and wallpaper study room photo in New York with blue walls
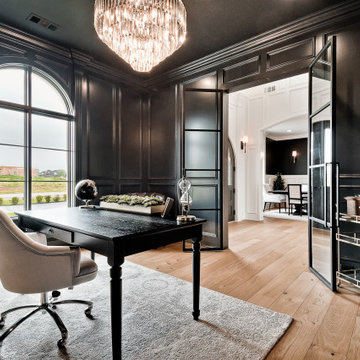
Example of a large transitional built-in desk light wood floor and wall paneling study room design in Other with black walls

The home office is used daily for this executive who works remotely. Everything was thoughtfully designed for the needs - a drink refrigerator and file drawers are built into the wall cabinetry; various lighting options, grass cloth wallpaper, swivel chairs and a wall-mounted tv
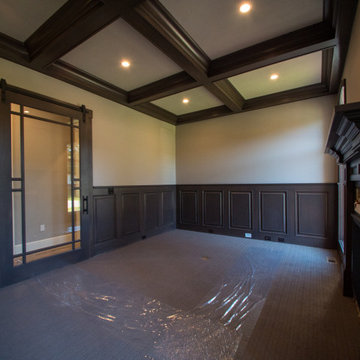
Custom barn door and wood paneling in this sophisticated home office. Complete with gas fireplace!
Transitional carpeted, exposed beam and wall paneling study room photo in Other with a standard fireplace and a wood fireplace surround
Transitional carpeted, exposed beam and wall paneling study room photo in Other with a standard fireplace and a wood fireplace surround
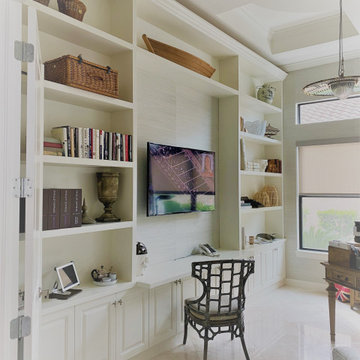
Custom bookcase 198" wide x 138" tall
Home office library - 1960s marble floor, coffered ceiling and wallpaper home office library idea in Miami
Home office library - 1960s marble floor, coffered ceiling and wallpaper home office library idea in Miami

This small home office is a by-product of relocating the stairway during the home's remodel. Due to the vaulted ceilings in the space, the stair wall had to pulled away from the exterior wall to allow for headroom when walking up the steps. Pulling the steps out allowed for this sweet, perfectly sized home office packed with functionality.

Designed to maximize function with minimal impact, the studio serves up adaptable square footage in a wrapping almost healthy enough to eat.
The open interior space organically transitions from personal to communal with the guidance of an angled roof plane. Beneath the tallest elevation, a sunny workspace awaits creative endeavors. The high ceiling provides room for big ideas in a small space, while a cluster of windows offers a glimpse of the structure’s soaring eave. Solid walls hugging the workspace add both privacy and anchors for wall-mounted storage. Towards the studio’s southern end, the ceiling plane slopes downward into a more intimate gathering space with playfully angled lines.
The building is as sustainable as it is versatile. Its all-wood construction includes interior paneling sourced locally from the Wood Mill of Maine. Lengths of eastern white pine span up to 16 feet to reach from floor to ceiling, creating visual warmth from a material that doubles as a natural insulator. Non-toxic wood fiber insulation, made from sawdust and wax, partners with triple-glazed windows to further insulate against extreme weather. During the winter, the interior temperature is able to reach 70 degrees without any heat on.
As it neared completion, the studio became a family project with Jesse, Betsy, and their kids working together to add the finishing touches. “Our whole life is a bit of an architectural experiment”, says Jesse, “but this has become an incredibly useful space.”

Sitting Room built-in desk area with warm walnut top and taupe painted inset cabinets. View of mudroom beyond.
Home office - mid-sized traditional built-in desk medium tone wood floor, brown floor, shiplap ceiling and wood wall home office idea in Other with white walls
Home office - mid-sized traditional built-in desk medium tone wood floor, brown floor, shiplap ceiling and wood wall home office idea in Other with white walls
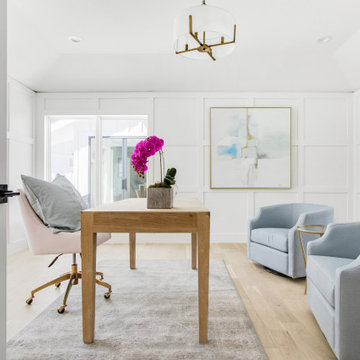
Experience the latest renovation by TK Homes with captivating Mid Century contemporary design by Jessica Koltun Home. Offering a rare opportunity in the Preston Hollow neighborhood, this single story ranch home situated on a prime lot has been superbly rebuilt to new construction specifications for an unparalleled showcase of quality and style. The mid century inspired color palette of textured whites and contrasting blacks flow throughout the wide-open floor plan features a formal dining, dedicated study, and Kitchen Aid Appliance Chef's kitchen with 36in gas range, and double island. Retire to your owner's suite with vaulted ceilings, an oversized shower completely tiled in Carrara marble, and direct access to your private courtyard. Three private outdoor areas offer endless opportunities for entertaining. Designer amenities include white oak millwork, tongue and groove shiplap, marble countertops and tile, and a high end lighting, plumbing, & hardware.

Home office - traditional freestanding desk medium tone wood floor, brown floor, wallpaper ceiling, wall paneling and wallpaper home office idea in New York with beige walls
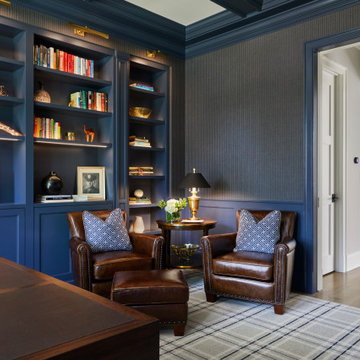
Home office
Inspiration for a transitional freestanding desk light wood floor, coffered ceiling and wallpaper home office remodel in Chicago with blue walls
Inspiration for a transitional freestanding desk light wood floor, coffered ceiling and wallpaper home office remodel in Chicago with blue walls
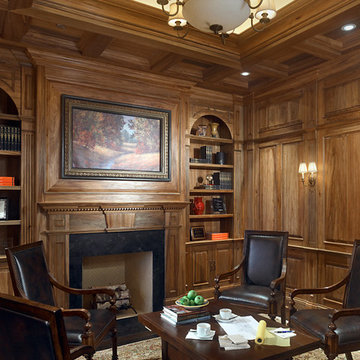
Office/Study,Benvenuti and Stein Design Build North Shore, Winnetka Showroom
Mid-sized elegant vaulted ceiling and wall paneling study room photo in Chicago with brown walls, a standard fireplace and a wood fireplace surround
Mid-sized elegant vaulted ceiling and wall paneling study room photo in Chicago with brown walls, a standard fireplace and a wood fireplace surround

Example of a transitional freestanding desk dark wood floor, brown floor and wainscoting home office design in Chicago with gray walls
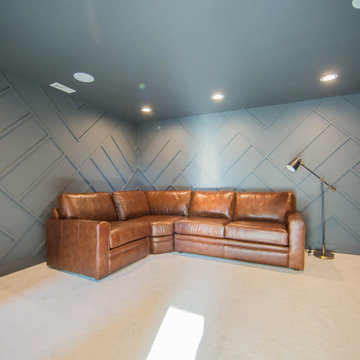
A home music studio provides the owner with a special area to store instruments and practice.
Inspiration for a mid-sized contemporary laminate floor, brown floor and wall paneling home studio remodel in Indianapolis with black walls
Inspiration for a mid-sized contemporary laminate floor, brown floor and wall paneling home studio remodel in Indianapolis with black walls

Warm and inviting this new construction home, by New Orleans Architect Al Jones, and interior design by Bradshaw Designs, lives as if it's been there for decades. Charming details provide a rich patina. The old Chicago brick walls, the white slurried brick walls, old ceiling beams, and deep green paint colors, all add up to a house filled with comfort and charm for this dear family.
Lead Designer: Crystal Romero; Designer: Morgan McCabe; Photographer: Stephen Karlisch; Photo Stylist: Melanie McKinley.

Renovation of an old barn into a personal office space.
This project, located on a 37-acre family farm in Pennsylvania, arose from the need for a personal workspace away from the hustle and bustle of the main house. An old barn used for gardening storage provided the ideal opportunity to convert it into a personal workspace.
The small 1250 s.f. building consists of a main work and meeting area as well as the addition of a kitchen and a bathroom with sauna. The architects decided to preserve and restore the original stone construction and highlight it both inside and out in order to gain approval from the local authorities under a strict code for the reuse of historic structures. The poor state of preservation of the original timber structure presented the design team with the opportunity to reconstruct the roof using three large timber frames, produced by craftsmen from the Amish community. Following local craft techniques, the truss joints were achieved using wood dowels without adhesives and the stone walls were laid without the use of apparent mortar.
The new roof, covered with cedar shingles, projects beyond the original footprint of the building to create two porches. One frames the main entrance and the other protects a generous outdoor living space on the south side. New wood trusses are left exposed and emphasized with indirect lighting design. The walls of the short facades were opened up to create large windows and bring the expansive views of the forest and neighboring creek into the space.
The palette of interior finishes is simple and forceful, limited to the use of wood, stone and glass. The furniture design, including the suspended fireplace, integrates with the architecture and complements it through the judicious use of natural fibers and textiles.
The result is a contemporary and timeless architectural work that will coexist harmoniously with the traditional buildings in its surroundings, protected in perpetuity for their historical heritage value.
All Wall Treatments Home Office Ideas

Example of a large transitional freestanding desk light wood floor, beige floor and coffered ceiling home office library design in Phoenix with purple walls
1






