All Wall Treatments Home Office Ideas
Refine by:
Budget
Sort by:Popular Today
1 - 20 of 302 photos
Item 1 of 3

This small home office is a by-product of relocating the stairway during the home's remodel. Due to the vaulted ceilings in the space, the stair wall had to pulled away from the exterior wall to allow for headroom when walking up the steps. Pulling the steps out allowed for this sweet, perfectly sized home office packed with functionality.

Designed to maximize function with minimal impact, the studio serves up adaptable square footage in a wrapping almost healthy enough to eat.
The open interior space organically transitions from personal to communal with the guidance of an angled roof plane. Beneath the tallest elevation, a sunny workspace awaits creative endeavors. The high ceiling provides room for big ideas in a small space, while a cluster of windows offers a glimpse of the structure’s soaring eave. Solid walls hugging the workspace add both privacy and anchors for wall-mounted storage. Towards the studio’s southern end, the ceiling plane slopes downward into a more intimate gathering space with playfully angled lines.
The building is as sustainable as it is versatile. Its all-wood construction includes interior paneling sourced locally from the Wood Mill of Maine. Lengths of eastern white pine span up to 16 feet to reach from floor to ceiling, creating visual warmth from a material that doubles as a natural insulator. Non-toxic wood fiber insulation, made from sawdust and wax, partners with triple-glazed windows to further insulate against extreme weather. During the winter, the interior temperature is able to reach 70 degrees without any heat on.
As it neared completion, the studio became a family project with Jesse, Betsy, and their kids working together to add the finishing touches. “Our whole life is a bit of an architectural experiment”, says Jesse, “but this has become an incredibly useful space.”
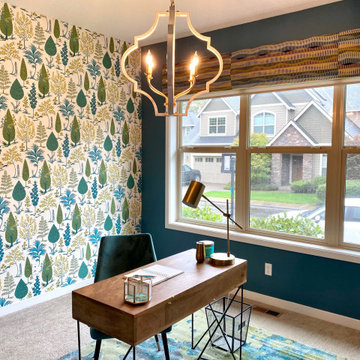
Wallpaper makes me happy and this bright, bold Schumacher print is sure to bring about a smile. The teal blue, lime, and yellow pull the space together into a cohesive, functional spot to meet your next deadline or take your next Zoom call. The cornice adds a beautiful focal point over the window, tying in to the wallpaper colors and the corner seating is perfect for an impromptu home office visitor. Certain this lucky client is loving her new space!
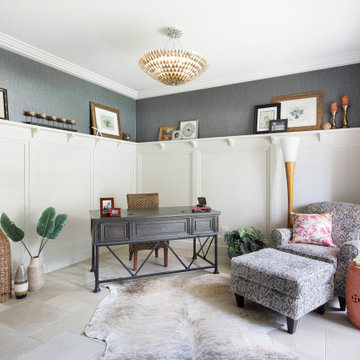
Realty Restoration, LLC, With team member Twelve Stones Designs, Austin, Texas, 2021 Regional CotY Award Winner Residential Interior Element Under $30,000
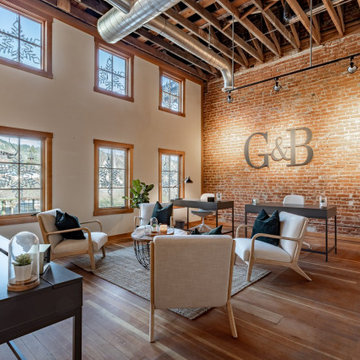
Our team's office space. The only real estate office in downtown Leavenworth, WA.
Inspiration for a mid-sized contemporary freestanding desk medium tone wood floor, brown floor, vaulted ceiling and brick wall home office remodel in Other with red walls and no fireplace
Inspiration for a mid-sized contemporary freestanding desk medium tone wood floor, brown floor, vaulted ceiling and brick wall home office remodel in Other with red walls and no fireplace
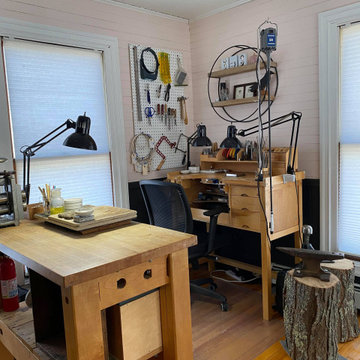
Once a dark, almost claustrophobic wooden box, I used modern colors and strong pieces with an industrial edge to bring light and functionality to this jewelers home studio.
The blush works so magically with the charcoal grey on the walls and the furnishings stand up to the burly workbench which takes pride of place in the room. The blush doubles down and acts as a feminine edge on an otherwise very masculine room. The addition of greenery and gold accents on frames, plant stands and the mirror help that along and also lighten and soften the whole space.
Check out the 'Before & After' gallery on my website. www.MCID.me
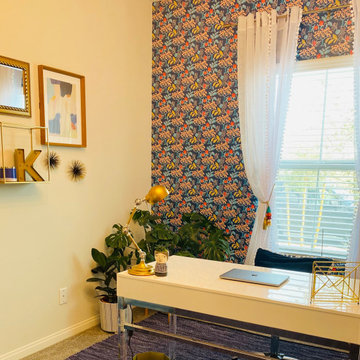
We used existing pieces and a limited budget to take this nearly empty office space to a bright, comfortable, functional space that matches the homeowner's vibrant personality!
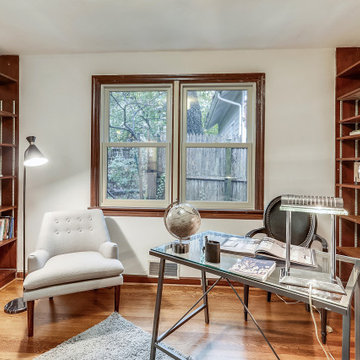
third bedroom/library - staged as home office/library by Heels & Hardware of Kensington
Example of a mid-sized 1960s freestanding desk dark wood floor and wood wall home office library design in DC Metro with gray walls and no fireplace
Example of a mid-sized 1960s freestanding desk dark wood floor and wood wall home office library design in DC Metro with gray walls and no fireplace
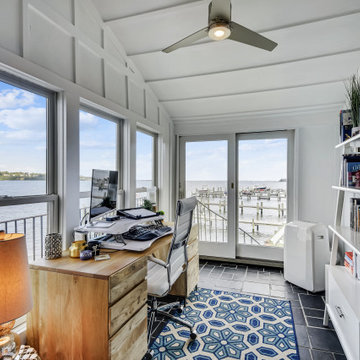
Home office with views all around. The board and battens accentuate the odd shaped ceiling. These simple features ultimately help make this room pop.
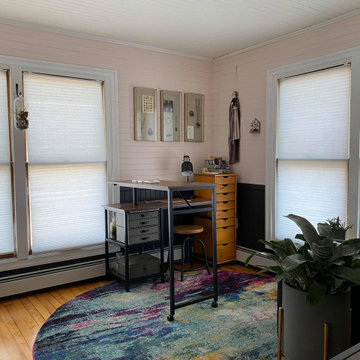
Once a dark, almost claustrophobic wooden box, I used modern colors and strong pieces with an industrial edge to bring light and functionality to this jewelers home studio.
The blush works so magically with the charcoal grey on the walls and the furnishings stand up to the burly workbench which takes pride of place in the room. The blush doubles down and acts as a feminine edge on an otherwise very masculine room. The addition of greenery and gold accents on frames, plant stands and the mirror help that along and also lighten and soften the whole space.
Check out the 'Before & After' gallery on my website. www.MCID.me
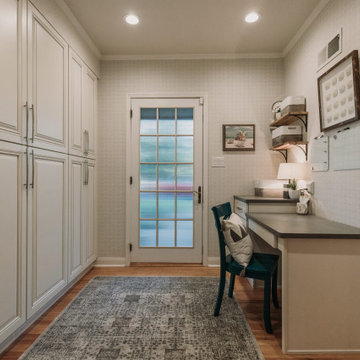
Turn a dilapidated closet into a family friendly pantry and command center.
Small transitional built-in desk light wood floor, multicolored floor and wallpaper study room photo in Albuquerque with multicolored walls
Small transitional built-in desk light wood floor, multicolored floor and wallpaper study room photo in Albuquerque with multicolored walls
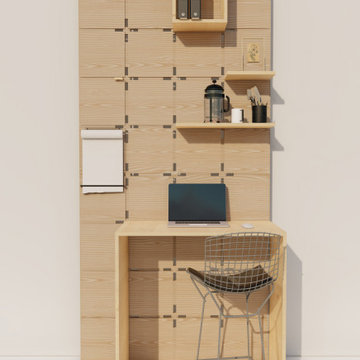
Modular furniture series, designed by MADstudio as a creative storage solution for small living conditions.
Study room - small built-in desk wood wall study room idea in Denver with beige walls
Study room - small built-in desk wood wall study room idea in Denver with beige walls
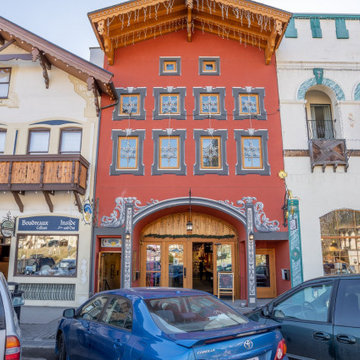
Our team's office space. The only real estate office in downtown Leavenworth, WA.
Example of a mid-sized trendy freestanding desk medium tone wood floor, brown floor, vaulted ceiling and brick wall home office design in Other with red walls and no fireplace
Example of a mid-sized trendy freestanding desk medium tone wood floor, brown floor, vaulted ceiling and brick wall home office design in Other with red walls and no fireplace
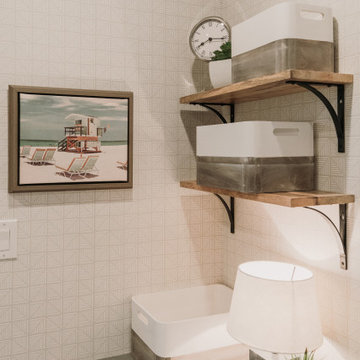
Turn a dilapidated closet into a family friendly pantry and command center.
Inspiration for a small transitional built-in desk light wood floor, multicolored floor and wallpaper study room remodel in Albuquerque with multicolored walls
Inspiration for a small transitional built-in desk light wood floor, multicolored floor and wallpaper study room remodel in Albuquerque with multicolored walls
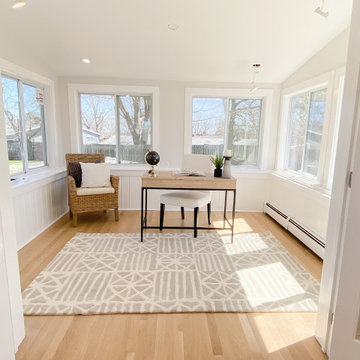
Example of a mid-sized beach style freestanding desk light wood floor, beige floor and wall paneling home office design in Boston with white walls
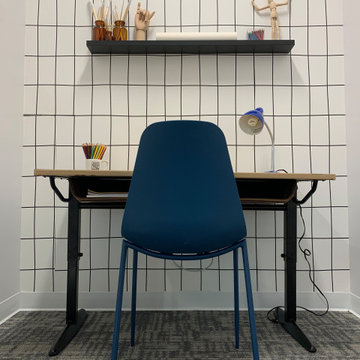
Home office - mid-century modern freestanding desk carpeted and wallpaper home office idea in Santa Barbara
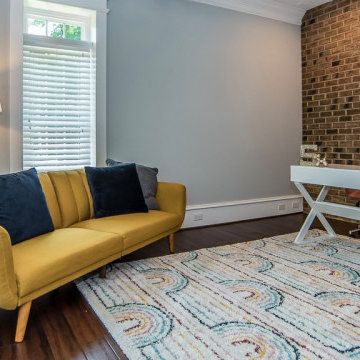
When providing staging services to clients who will be living in their home when it enters the market, it is important to consider what they need to conduct their day-to-day lives. We wanted to highlight the flexible uses of this room by suggesting both an (actual working) office and, potentially, a den or library.
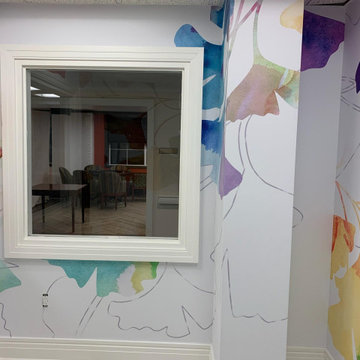
Office Mural
Mid-sized minimalist painted wood floor, white floor and wallpaper home studio photo in New York with white walls
Mid-sized minimalist painted wood floor, white floor and wallpaper home studio photo in New York with white walls
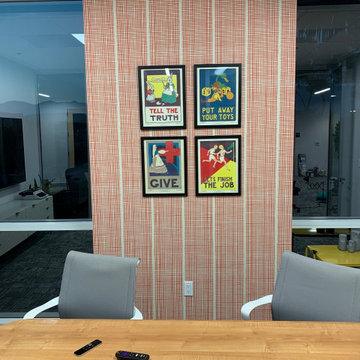
Example of a 1960s freestanding desk carpeted and wallpaper home office design in Santa Barbara
All Wall Treatments Home Office Ideas
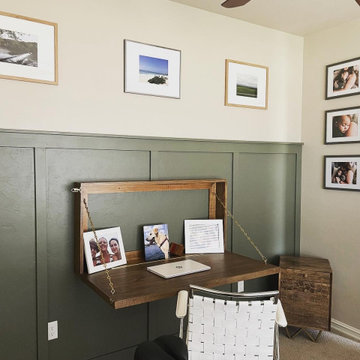
This home office, formally used as a bedroom, also doubles as a home gym in the smallest of the bedrooms in this client's home. We added this fun and sophisticated accent wall to bring the space some color and added personal photos all around. The drop down desk provides ample workspace but easily tucks up when not in use.
1





