All Wall Treatments Tray Ceiling Home Office Ideas
Refine by:
Budget
Sort by:Popular Today
1 - 20 of 249 photos
Item 1 of 3

Study has tile "wood" look floors, double barn doors, paneled back wall with hidden door.
Mid-sized minimalist freestanding desk porcelain tile, brown floor, tray ceiling and wall paneling study room photo in Other with gray walls
Mid-sized minimalist freestanding desk porcelain tile, brown floor, tray ceiling and wall paneling study room photo in Other with gray walls

This 1990s brick home had decent square footage and a massive front yard, but no way to enjoy it. Each room needed an update, so the entire house was renovated and remodeled, and an addition was put on over the existing garage to create a symmetrical front. The old brown brick was painted a distressed white.
The 500sf 2nd floor addition includes 2 new bedrooms for their teen children, and the 12'x30' front porch lanai with standing seam metal roof is a nod to the homeowners' love for the Islands. Each room is beautifully appointed with large windows, wood floors, white walls, white bead board ceilings, glass doors and knobs, and interior wood details reminiscent of Hawaiian plantation architecture.
The kitchen was remodeled to increase width and flow, and a new laundry / mudroom was added in the back of the existing garage. The master bath was completely remodeled. Every room is filled with books, and shelves, many made by the homeowner.
Project photography by Kmiecik Imagery.
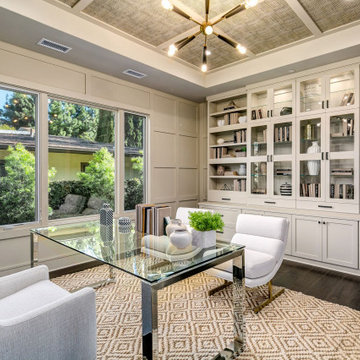
Home office - transitional freestanding desk dark wood floor, brown floor, tray ceiling, wallpaper ceiling and wall paneling home office idea in Los Angeles with gray walls
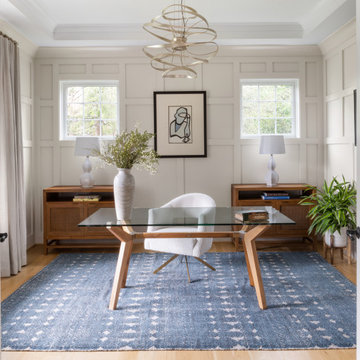
Example of a transitional freestanding desk light wood floor, tray ceiling and wainscoting study room design in DC Metro
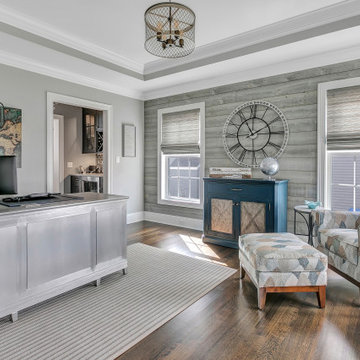
Study room - transitional freestanding desk medium tone wood floor, brown floor, tray ceiling and wood wall study room idea in New York with gray walls and no fireplace

The Victoria's Study is a harmonious blend of classic and modern elements, creating a refined and inviting space. The walls feature elegant wainscoting that adds a touch of sophistication, complemented by the crisp white millwork and walls, creating a bright and airy atmosphere. The focal point of the room is a striking black wood desk, accompanied by a plush black suede chair, offering a comfortable and stylish workspace. Adorning the walls are black and white art pieces, adding an artistic flair to the study's decor. A cozy gray carpet covers the floor, creating a warm and inviting ambiance. A beautiful black and white rug further enhances the room's aesthetics, while a white table lamp illuminates the desk area. Completing the setup, a charming wicker bench and table offer a cozy seating nook, perfect for moments of relaxation and contemplation. The Victoria's Study is a captivating space that perfectly balances elegance and comfort, providing a delightful environment for work and leisure.

This 1990s brick home had decent square footage and a massive front yard, but no way to enjoy it. Each room needed an update, so the entire house was renovated and remodeled, and an addition was put on over the existing garage to create a symmetrical front. The old brown brick was painted a distressed white.
The 500sf 2nd floor addition includes 2 new bedrooms for their teen children, and the 12'x30' front porch lanai with standing seam metal roof is a nod to the homeowners' love for the Islands. Each room is beautifully appointed with large windows, wood floors, white walls, white bead board ceilings, glass doors and knobs, and interior wood details reminiscent of Hawaiian plantation architecture.
The kitchen was remodeled to increase width and flow, and a new laundry / mudroom was added in the back of the existing garage. The master bath was completely remodeled. Every room is filled with books, and shelves, many made by the homeowner.
Project photography by Kmiecik Imagery.
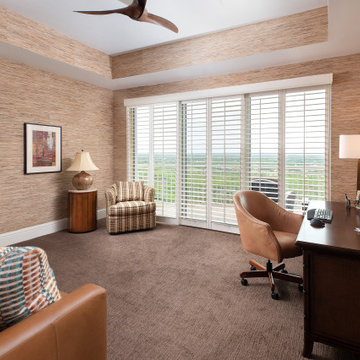
This home office was updated with new carpet, paint, and textured wallpaper on the walls and ceiling tray.
Example of a mid-sized trendy freestanding desk carpeted, brown floor, tray ceiling and wallpaper home office design in Miami with beige walls
Example of a mid-sized trendy freestanding desk carpeted, brown floor, tray ceiling and wallpaper home office design in Miami with beige walls
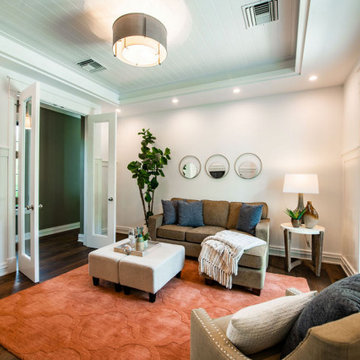
Flex office/den attached to generously sized ensuite bedroom overlooking pool and patio
Inspiration for a large tray ceiling and wainscoting study room remodel in Tampa with white walls
Inspiration for a large tray ceiling and wainscoting study room remodel in Tampa with white walls
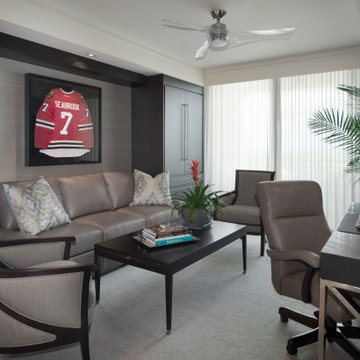
Study room - mid-sized modern freestanding desk carpeted, tray ceiling and wallpaper study room idea
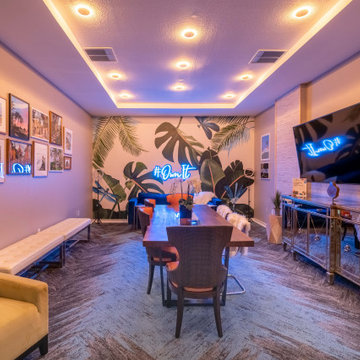
A laidback place to work, take photos, and make videos for a content creator that doubles as an entertaining space. The key to transforming the mood in a room is good lighting. These LED lights provide uplighting in a warm tone to lower the energy and it's also on a dimmer. And the custom neon lights make it vibey.
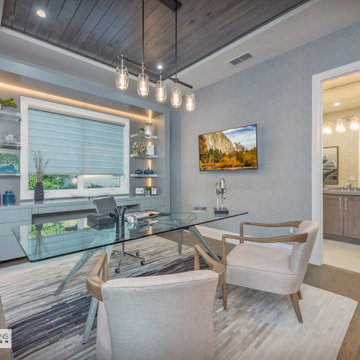
Spacious home office with en suite.
Study room - large craftsman freestanding desk medium tone wood floor, beige floor, tray ceiling and wallpaper study room idea in Other with gray walls and no fireplace
Study room - large craftsman freestanding desk medium tone wood floor, beige floor, tray ceiling and wallpaper study room idea in Other with gray walls and no fireplace
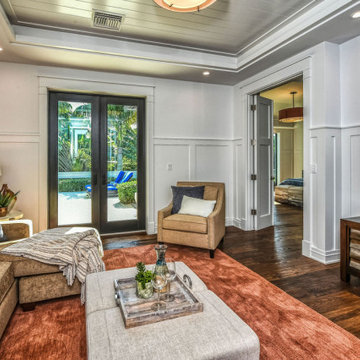
Flex office/den attached to generously sized ensuite bedroom overlooking pool and patio
Large trendy tray ceiling and wainscoting study room photo in Tampa with white walls
Large trendy tray ceiling and wainscoting study room photo in Tampa with white walls
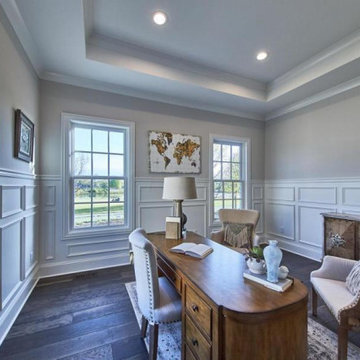
Elegant medium tone wood floor, tray ceiling and wainscoting study room photo in Columbus with yellow walls
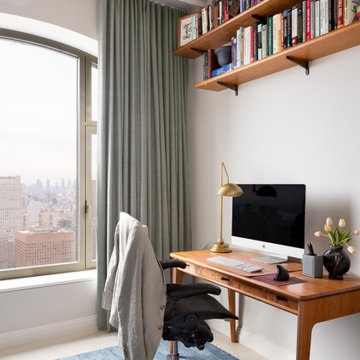
My client here is super tall and so we maximised storage for his books by installing floating shelves high up. His library ladder dictated the choice of cherry wood for the desk and the floating shelves and its uniqueness is admirable. The brackets were matched with the antique bronze throughout the house. The books warm up the space and are my favourtie part of the room.

Home office and den with painted paneling and cabinets. Brass chandelier and art lights accent the beautiful blue hue.
Home office library - mid-sized coastal freestanding desk dark wood floor, beige floor, tray ceiling and wall paneling home office library idea in San Francisco with blue walls and no fireplace
Home office library - mid-sized coastal freestanding desk dark wood floor, beige floor, tray ceiling and wall paneling home office library idea in San Francisco with blue walls and no fireplace
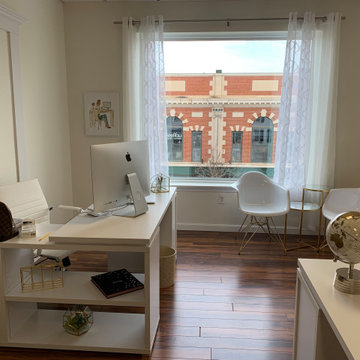
We opened this room into a larger home office. We removed the previous separating walls and staged the room to show as a home office space, perfect for two desks, a sitting area and storage compartments.
We repaired the previously damaged walls and installed new drywall, then painted the rooms and trim work surrounding the doors and windows.
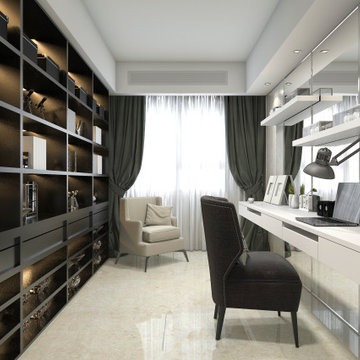
Study room - mid-sized built-in desk marble floor, beige floor, tray ceiling and wood wall study room idea in Raleigh with gray walls
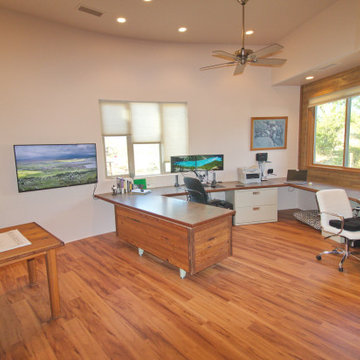
This home office supports a small business with occasional client consultations. Set just off the entrance to the home, it admits professional visitors with minimal disturbance to the residential zones.
A wrap-around Formica task surface provides ample space to spread projects out, facilitates sharing of office equipment and eases collaboration between the two workstations. A meeting table and big screen monitor enable consultations with clients to be away from the clutter of the work area. Luxury vinyl plank flooring is hard wearing and easy-rolling for office chairs and dampens acoustic reflections.
Cedar recycled from old utility poles was used for the meeting table and desk panels, and mahogany recovered from old wine barrels was milled into edging to tie the various components together. Inexpensive pine planks, stained to match the cedar, frame a large window overlooking a stress-relieving koi pond.
All Wall Treatments Tray Ceiling Home Office Ideas
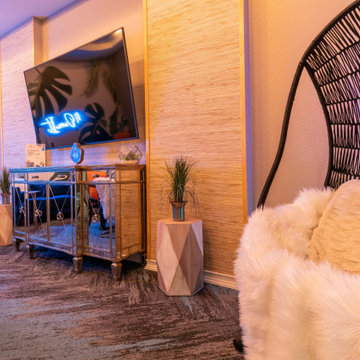
A laidback place to work, take photos, and make videos for a content creator that doubles as an entertaining space. The key to transforming the mood in a room is good lighting. These LED lights provide uplighting in a warm tone to lower the energy and it's also on a dimmer. And the custom neon lights make it vibey.
1





