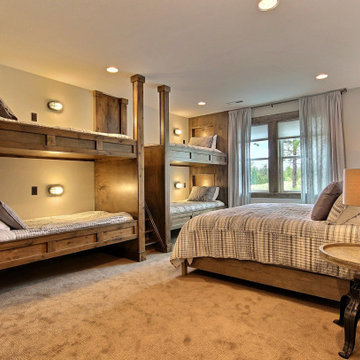Huge Bedroom Ideas
Refine by:
Budget
Sort by:Popular Today
1 - 20 of 9,806 photos
Item 1 of 2
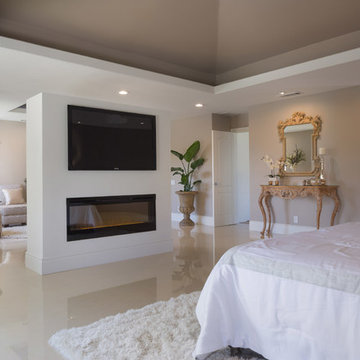
©Teague Hunziker
Bedroom - huge contemporary master porcelain tile and beige floor bedroom idea in Los Angeles with gray walls, a ribbon fireplace and a plaster fireplace
Bedroom - huge contemporary master porcelain tile and beige floor bedroom idea in Los Angeles with gray walls, a ribbon fireplace and a plaster fireplace
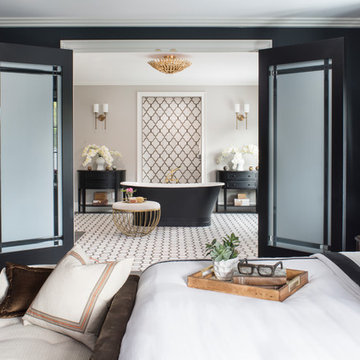
Meghan Bob Photography
Inspiration for a huge transitional master dark wood floor and brown floor bedroom remodel in Los Angeles with black walls, a ribbon fireplace and a tile fireplace
Inspiration for a huge transitional master dark wood floor and brown floor bedroom remodel in Los Angeles with black walls, a ribbon fireplace and a tile fireplace

Antique four poster queen bed in master bedroom.
Bedroom - huge traditional master medium tone wood floor and brown floor bedroom idea in St Louis with white walls
Bedroom - huge traditional master medium tone wood floor and brown floor bedroom idea in St Louis with white walls
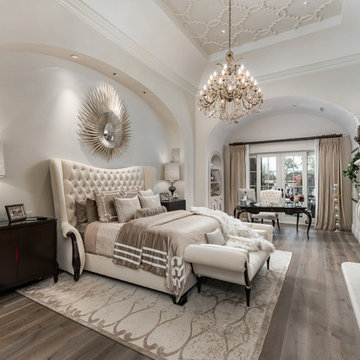
Huge tuscan master medium tone wood floor and gray floor bedroom photo in Phoenix with white walls, a standard fireplace and a stone fireplace
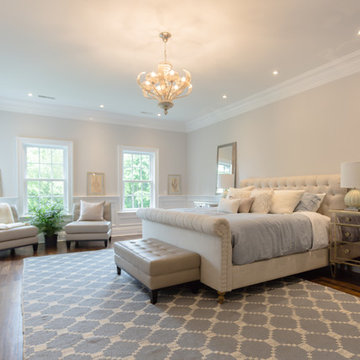
RCCM, INC.
Example of a huge classic master medium tone wood floor bedroom design in New York with beige walls
Example of a huge classic master medium tone wood floor bedroom design in New York with beige walls

Copyright © 2009 Robert Reck. All Rights Reserved.
Example of a huge southwest master carpeted bedroom design in Albuquerque with beige walls, a standard fireplace and a stone fireplace
Example of a huge southwest master carpeted bedroom design in Albuquerque with beige walls, a standard fireplace and a stone fireplace
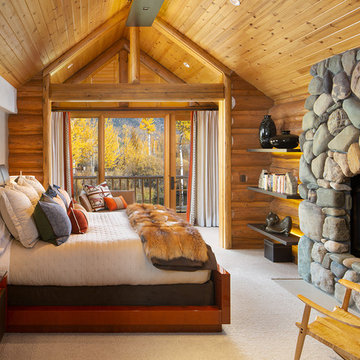
Bedroom - huge rustic master carpeted and beige floor bedroom idea in Other with a stone fireplace, beige walls and a standard fireplace

Huge minimalist master limestone floor and beige floor bedroom photo in Orange County with gray walls
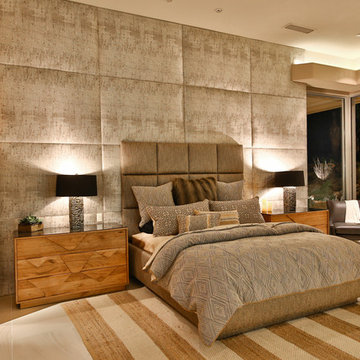
Trent Teigen
Inspiration for a huge contemporary master porcelain tile and beige floor bedroom remodel in Los Angeles with beige walls and no fireplace
Inspiration for a huge contemporary master porcelain tile and beige floor bedroom remodel in Los Angeles with beige walls and no fireplace
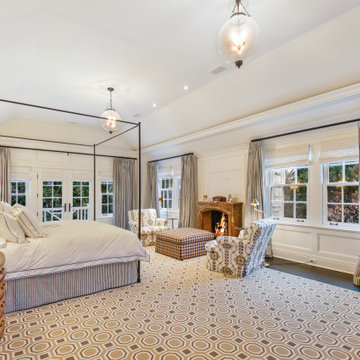
Bedroom - huge traditional master dark wood floor bedroom idea in Chicago with white walls and a standard fireplace
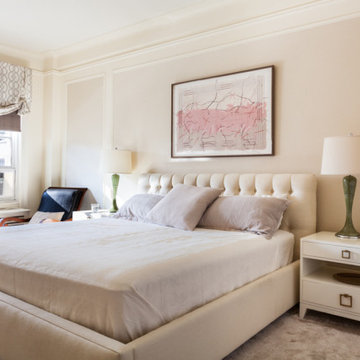
Example of a huge transitional master dark wood floor, brown floor and wall paneling bedroom design in New York with beige walls

Bedroom - huge traditional master dark wood floor, brown floor and coffered ceiling bedroom idea in Baltimore with white walls, a standard fireplace and a stone fireplace

Huge beach style master medium tone wood floor and brown floor bedroom photo in New York with white walls, a standard fireplace and a stone fireplace
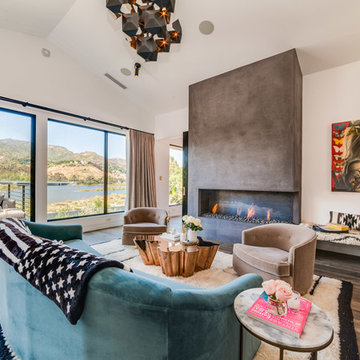
Bedroom - huge contemporary master gray floor and medium tone wood floor bedroom idea in Los Angeles with white walls, a ribbon fireplace and a concrete fireplace

Master bedroom with wallpapered headboard wall, photo by Matthew Niemann
Inspiration for a huge timeless master light wood floor bedroom remodel in Other with multicolored walls
Inspiration for a huge timeless master light wood floor bedroom remodel in Other with multicolored walls
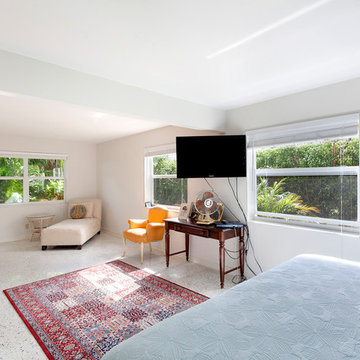
Lush tropical trees and garden plantings surround this traditional-style residence in a verdant oasis that invites casual indoor/outdoor living. The screened Florida room provides an open-air living/dining area that leads to the spacious and privately landscaped west lawns where there is room for a pool.

Lori Hamilton Photography
Huge elegant master medium tone wood floor and brown floor bedroom photo in Miami with blue walls, a standard fireplace and a wood fireplace surround
Huge elegant master medium tone wood floor and brown floor bedroom photo in Miami with blue walls, a standard fireplace and a wood fireplace surround
Huge Bedroom Ideas

Lake Front Country Estate Master Bedroom, designed by Tom Markalunas, built by Resort Custom Homes. Photography by Rachael Boling.
Inspiration for a huge timeless master medium tone wood floor bedroom remodel in Other with white walls and no fireplace
Inspiration for a huge timeless master medium tone wood floor bedroom remodel in Other with white walls and no fireplace
1







