Huge Kitchen with Dark Wood Cabinets Ideas
Refine by:
Budget
Sort by:Popular Today
201 - 220 of 5,064 photos
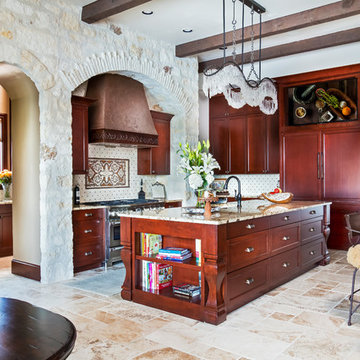
Kitchen Waterfront Texas Tuscan Villa by Zbranek and Holt Custom Homes, Austin and Horseshoe Bay Custom Home Builders
Example of a huge tuscan galley travertine floor and multicolored floor kitchen pantry design in Austin with a drop-in sink, recessed-panel cabinets, dark wood cabinets, granite countertops, multicolored backsplash, ceramic backsplash, stainless steel appliances and two islands
Example of a huge tuscan galley travertine floor and multicolored floor kitchen pantry design in Austin with a drop-in sink, recessed-panel cabinets, dark wood cabinets, granite countertops, multicolored backsplash, ceramic backsplash, stainless steel appliances and two islands
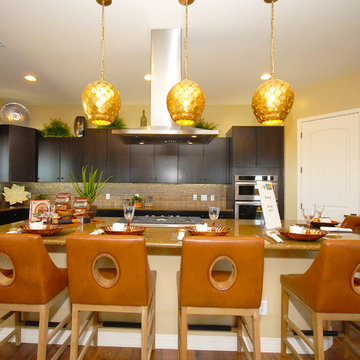
Shea Homes Arizona
Inspiration for a huge modern l-shaped medium tone wood floor open concept kitchen remodel in Phoenix with a drop-in sink, flat-panel cabinets, dark wood cabinets, granite countertops, beige backsplash, ceramic backsplash, stainless steel appliances and an island
Inspiration for a huge modern l-shaped medium tone wood floor open concept kitchen remodel in Phoenix with a drop-in sink, flat-panel cabinets, dark wood cabinets, granite countertops, beige backsplash, ceramic backsplash, stainless steel appliances and an island
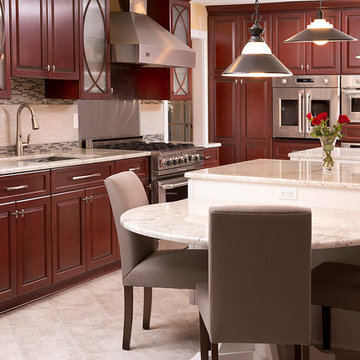
This fantastic kitchen is a full custom reface by Kitchen Saver in Phoenix, Maryland. It features two islands (with a pull out counter to connect them), two sinks, and a seating area, all ina contrasting glazed white. The surrounding cabinets are cherry wood with a merlot stain, accented with mullion glass doors and crown molding. New cabinets were added and the interiors were upgraded with lazy susans, pullout shelves, a tip out tray, mixer lift, cutlery divider and pull out spice rack and trash/recycling combo. Down the hall there is a coordinating wet bar. Refaced by Kitchen Saver
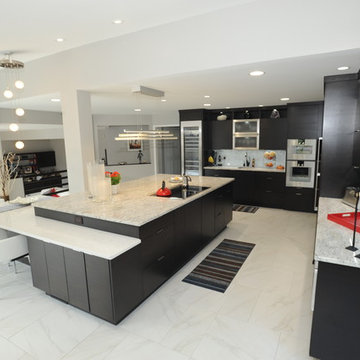
McGinnis Leathers
Huge minimalist l-shaped porcelain tile and white floor eat-in kitchen photo in Atlanta with an undermount sink, dark wood cabinets, quartz countertops, stainless steel appliances, an island, flat-panel cabinets, gray backsplash and matchstick tile backsplash
Huge minimalist l-shaped porcelain tile and white floor eat-in kitchen photo in Atlanta with an undermount sink, dark wood cabinets, quartz countertops, stainless steel appliances, an island, flat-panel cabinets, gray backsplash and matchstick tile backsplash
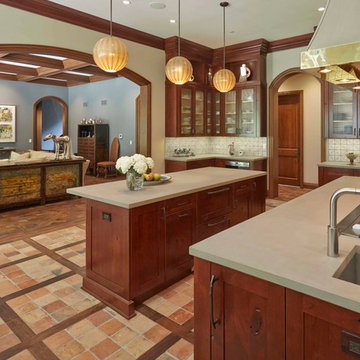
Kitchen with two large kitchen islands, terra-cotta inlays, built-in cabinets, with a large arched doorway.
Eat-in kitchen - huge traditional galley terra-cotta tile eat-in kitchen idea in Chicago with shaker cabinets, dark wood cabinets, soapstone countertops, white backsplash, ceramic backsplash, stainless steel appliances and two islands
Eat-in kitchen - huge traditional galley terra-cotta tile eat-in kitchen idea in Chicago with shaker cabinets, dark wood cabinets, soapstone countertops, white backsplash, ceramic backsplash, stainless steel appliances and two islands
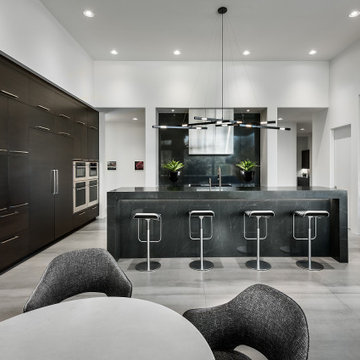
This sleek and simplistic kitchen provides a perfect setting for both everyday cooking and evenings with guests.
https://www.drewettworks.com/urban-modern/
Project Details // Urban Modern
Location: Kachina Estates, Paradise Valley, Arizona
Architecture: Drewett Works
Builder: Bedbrock Developers
Landscape: Berghoff Design Group
Interior Designer for development: Est Est
Interior Designer + Furnishings: Ownby Design
Photography: Mark Boisclair
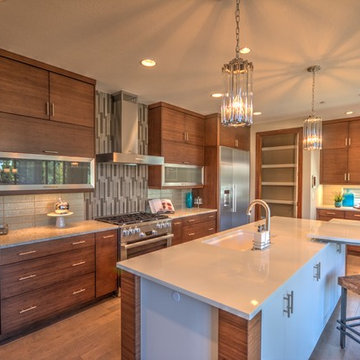
Andrew Paintner
Kitchen pantry - huge contemporary u-shaped medium tone wood floor kitchen pantry idea in Portland with a drop-in sink, flat-panel cabinets, dark wood cabinets, quartz countertops, metallic backsplash, ceramic backsplash, stainless steel appliances and an island
Kitchen pantry - huge contemporary u-shaped medium tone wood floor kitchen pantry idea in Portland with a drop-in sink, flat-panel cabinets, dark wood cabinets, quartz countertops, metallic backsplash, ceramic backsplash, stainless steel appliances and an island
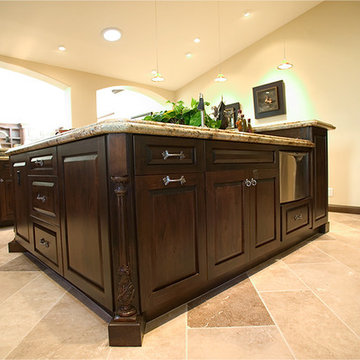
Love spending time in your kitchen with travertine tile sold at Tile-Stones.com.
Example of a huge tuscan u-shaped travertine floor and beige floor kitchen pantry design in Los Angeles with an undermount sink, raised-panel cabinets, dark wood cabinets, granite countertops, stainless steel appliances, an island, beige backsplash and porcelain backsplash
Example of a huge tuscan u-shaped travertine floor and beige floor kitchen pantry design in Los Angeles with an undermount sink, raised-panel cabinets, dark wood cabinets, granite countertops, stainless steel appliances, an island, beige backsplash and porcelain backsplash
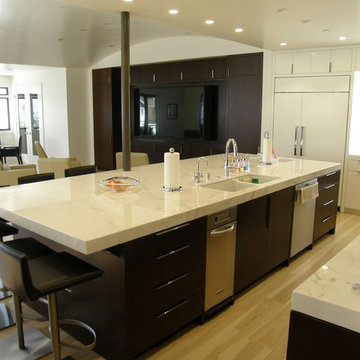
Huge minimalist galley light wood floor open concept kitchen photo in Orange County with an undermount sink, flat-panel cabinets, dark wood cabinets, marble countertops, stainless steel appliances and an island
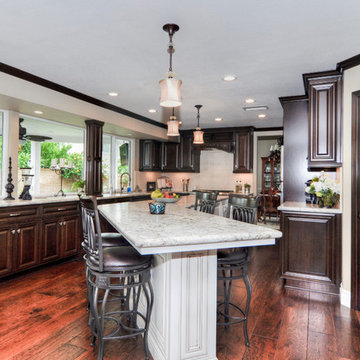
Open concept kitchen - huge mediterranean u-shaped dark wood floor open concept kitchen idea in Orange County with an undermount sink, beaded inset cabinets, dark wood cabinets, granite countertops, beige backsplash, stone tile backsplash, stainless steel appliances and an island
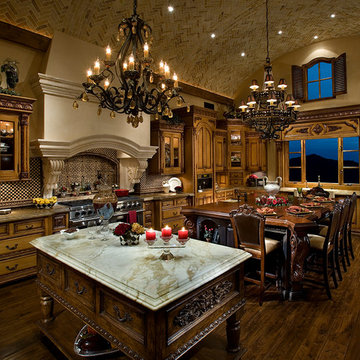
Double island kitchen with barstools and marble countertops, accentuated with the stone hood.
Example of a huge tuscan u-shaped dark wood floor and brown floor enclosed kitchen design in Phoenix with a farmhouse sink, raised-panel cabinets, dark wood cabinets, quartzite countertops, multicolored backsplash, mosaic tile backsplash, paneled appliances, two islands and multicolored countertops
Example of a huge tuscan u-shaped dark wood floor and brown floor enclosed kitchen design in Phoenix with a farmhouse sink, raised-panel cabinets, dark wood cabinets, quartzite countertops, multicolored backsplash, mosaic tile backsplash, paneled appliances, two islands and multicolored countertops
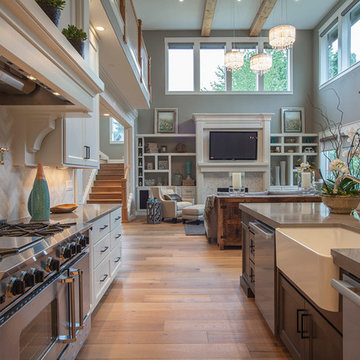
The Finleigh - Transitional Craftsman in Vancouver, Washington by Cascade West Development Inc.
Spreading out luxuriously from the large, rectangular foyer, you feel welcomed by the perfect blend of contemporary and traditional elements. From the moment you step through the double knotty alder doors into the extra wide entry way, you feel the openness and warmth of an entertainment-inspired home. A massive two story great room surrounded by windows overlooking the green space, along with the large 12’ wide bi-folding glass doors opening to the covered outdoor living area brings the outside in, like an extension of your living space.
Cascade West Facebook: https://goo.gl/MCD2U1
Cascade West Website: https://goo.gl/XHm7Un
These photos, like many of ours, were taken by the good people of ExposioHDR - Portland, Or
Exposio Facebook: https://goo.gl/SpSvyo
Exposio Website: https://goo.gl/Cbm8Ya
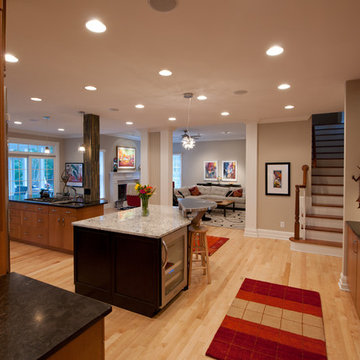
Note the entertainment island with the light stone top and the stainless steel half round pedestal.
Inspiration for a huge transitional galley light wood floor eat-in kitchen remodel in Indianapolis with an undermount sink, flat-panel cabinets, dark wood cabinets, granite countertops, beige backsplash, ceramic backsplash, stainless steel appliances and two islands
Inspiration for a huge transitional galley light wood floor eat-in kitchen remodel in Indianapolis with an undermount sink, flat-panel cabinets, dark wood cabinets, granite countertops, beige backsplash, ceramic backsplash, stainless steel appliances and two islands
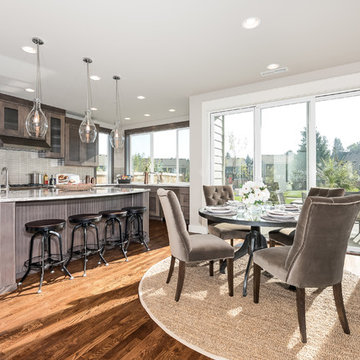
Greystone Homesite 125
Huge elegant u-shaped dark wood floor eat-in kitchen photo in Seattle with a double-bowl sink, shaker cabinets, dark wood cabinets, granite countertops, beige backsplash, ceramic backsplash, stainless steel appliances and an island
Huge elegant u-shaped dark wood floor eat-in kitchen photo in Seattle with a double-bowl sink, shaker cabinets, dark wood cabinets, granite countertops, beige backsplash, ceramic backsplash, stainless steel appliances and an island
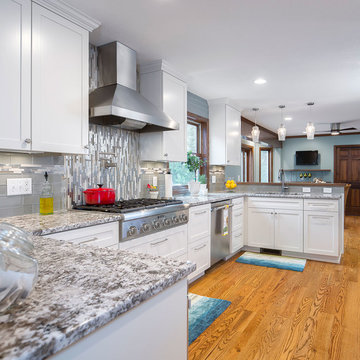
Eric Craton, highlighthomes.net 651-768-7738
Huge transitional medium tone wood floor eat-in kitchen photo in Minneapolis with an undermount sink, shaker cabinets, dark wood cabinets, granite countertops, multicolored backsplash, stone tile backsplash, stainless steel appliances and a peninsula
Huge transitional medium tone wood floor eat-in kitchen photo in Minneapolis with an undermount sink, shaker cabinets, dark wood cabinets, granite countertops, multicolored backsplash, stone tile backsplash, stainless steel appliances and a peninsula
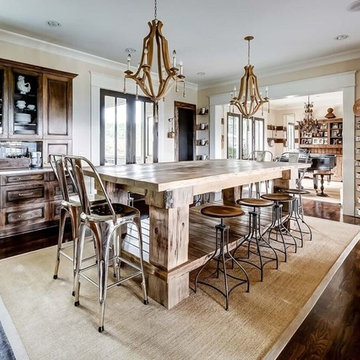
Inspiration for a huge farmhouse l-shaped dark wood floor eat-in kitchen remodel in Nashville with raised-panel cabinets, dark wood cabinets, wood countertops, gray backsplash, ceramic backsplash, stainless steel appliances and an island
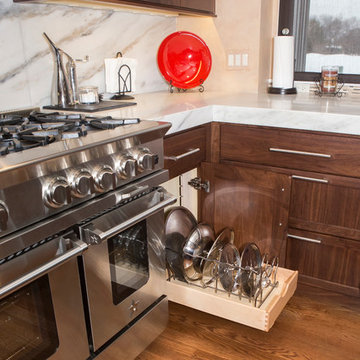
Kitchens often lack the perfect place for pot and pan lid storage. This drawer is the perfect solution by keeping every lid in its place and making them easily accessible .Photography by Sophia Hronis-Arbis.
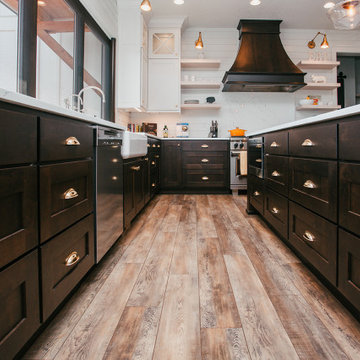
Farmhouse kitchen with stained and painted custom cabinetry. Beauftiful large island, custom wood range hood, and floating shelves.
Inspiration for a huge farmhouse u-shaped medium tone wood floor and brown floor kitchen remodel in Portland with a farmhouse sink, shaker cabinets, dark wood cabinets, quartz countertops, white backsplash, shiplap backsplash, an island and white countertops
Inspiration for a huge farmhouse u-shaped medium tone wood floor and brown floor kitchen remodel in Portland with a farmhouse sink, shaker cabinets, dark wood cabinets, quartz countertops, white backsplash, shiplap backsplash, an island and white countertops

Appliance walls free counter space for preparation. Luxury appliances from SubZero and Miele provide every possible cooking convenience. Undercounter cabinet lighting provides nighttime elegance.
Project Details // White Box No. 2
Architecture: Drewett Works
Builder: Argue Custom Homes
Interior Design: Ownby Design
Landscape Design (hardscape): Greey | Pickett
Landscape Design: Refined Gardens
Photographer: Jeff Zaruba
See more of this project here: https://www.drewettworks.com/white-box-no-2/
Huge Kitchen with Dark Wood Cabinets Ideas
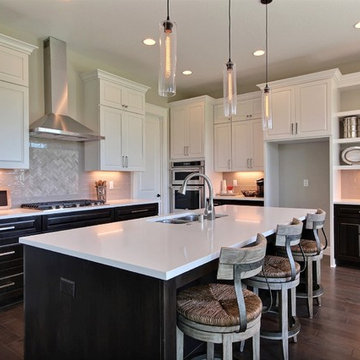
Paint by Sherwin Williams
Body Color - Worldly Grey - SW 7043
Trim Color - Extra White - SW 7006
Island Cabinetry Stain - Northwood Cabinets - Custom Stain
Gas Fireplace by Heat & Glo
Fireplace Surround by Surface Art Inc
Tile Product A La Mode
Flooring and Tile by Macadam Floor & Design
Hardwood by Shaw Floors
Hardwood Product Mackenzie Maple in Timberwolf
Carpet Product by Mohawk Flooring
Carpet Product Neutral Base in Orion
Kitchen Backsplash Mosaic by Z Tile & Stone
Tile Product Rockwood Limestone
Kitchen Backsplash Full Height Perimeter by United Tile
Tile Product Country by Equipe
Slab Countertops by Wall to Wall Stone
Countertop Product : White Zen Quartz
Faucets and Shower-heads by Delta Faucet
Kitchen & Bathroom Sinks by Decolav
Windows by Milgard Windows & Doors
Window Product Style Line® Series
Window Supplier Troyco - Window & Door
Lighting by Destination Lighting
Custom Cabinetry & Storage by Northwood Cabinets
Customized & Built by Cascade West Development
Photography by ExposioHDR Portland
Original Plans by Alan Mascord Design Associates
11





