Huge Kitchen with Dark Wood Cabinets Ideas
Refine by:
Budget
Sort by:Popular Today
161 - 180 of 5,064 photos
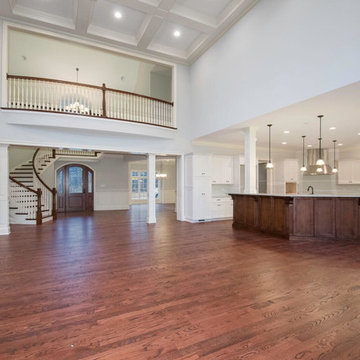
Example of a huge transitional u-shaped dark wood floor and brown floor eat-in kitchen design in Chicago with an undermount sink, raised-panel cabinets, dark wood cabinets, granite countertops, gray backsplash, stainless steel appliances and two islands
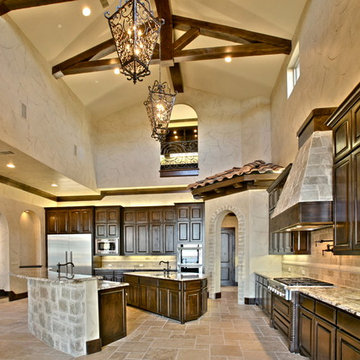
Eat-in kitchen - huge mediterranean u-shaped travertine floor eat-in kitchen idea in Dallas with recessed-panel cabinets, dark wood cabinets, beige backsplash, cement tile backsplash, two islands, an undermount sink, granite countertops and stainless steel appliances

World Renowned Architecture Firm Fratantoni Design created this beautiful home! They design home plans for families all over the world in any size and style. They also have in-house Interior Designer Firm Fratantoni Interior Designers and world class Luxury Home Building Firm Fratantoni Luxury Estates! Hire one or all three companies to design and build and or remodel your home!
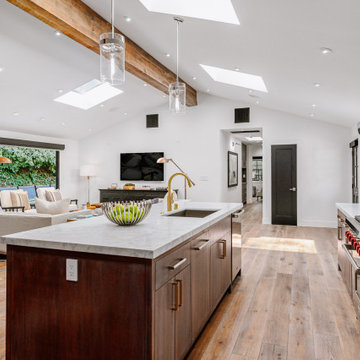
Open concept kitchen - huge farmhouse single-wall medium tone wood floor open concept kitchen idea in Los Angeles with an undermount sink, recessed-panel cabinets, dark wood cabinets, marble countertops, matchstick tile backsplash, stainless steel appliances, an island and gray countertops
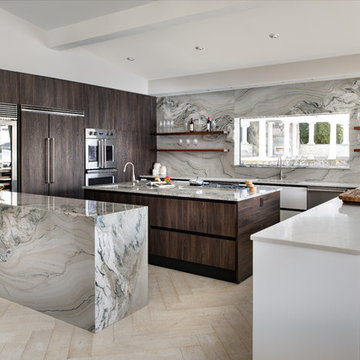
Ilir Rizaj
Huge trendy u-shaped beige floor kitchen photo in Other with flat-panel cabinets, dark wood cabinets, marble countertops, two islands, gray countertops, an undermount sink and stainless steel appliances
Huge trendy u-shaped beige floor kitchen photo in Other with flat-panel cabinets, dark wood cabinets, marble countertops, two islands, gray countertops, an undermount sink and stainless steel appliances
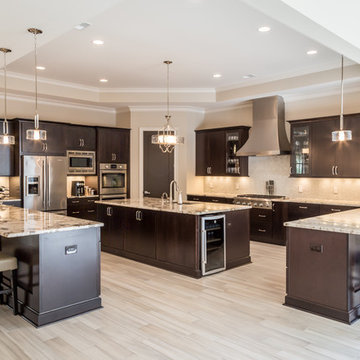
Brett Lance Photography
Open concept kitchen - huge modern porcelain tile open concept kitchen idea in Atlanta with an undermount sink, flat-panel cabinets, dark wood cabinets, granite countertops, white backsplash, ceramic backsplash, stainless steel appliances and an island
Open concept kitchen - huge modern porcelain tile open concept kitchen idea in Atlanta with an undermount sink, flat-panel cabinets, dark wood cabinets, granite countertops, white backsplash, ceramic backsplash, stainless steel appliances and an island
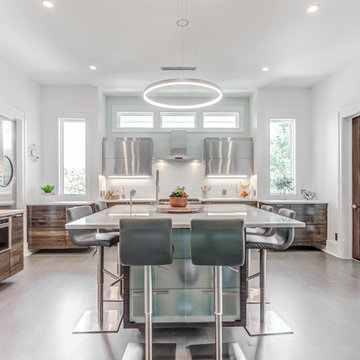
An open kitchen with custom, floating, Douglas Fir cabinets topped with white Neolith counter tops and stainless Richelieu uppers, is anchored by an island of stratta marble on large scale tile. Subtle grays and browns impart serenity and warmth while swivel bar stools and an industrial swinging pantry door accommodate the quick movements of an active family through and around the space. A stunningSonneman light is suspended above the whole like a halo radiating just the right, bright light.
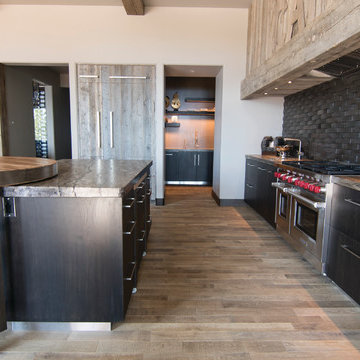
Designer: Angie Chawick redesigned this Montana Vacation home using Hallmark Floors Organic Solid Collection, color: Noni.
The reclaimed visual of the Organic Solid Collection tie in beautifully with the rustic feel of this home.
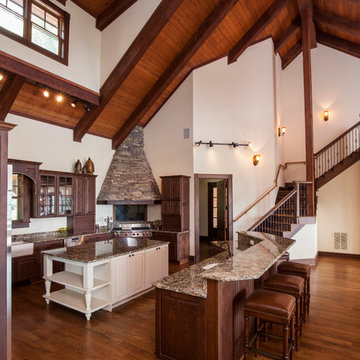
Photography by Brian Bookwalter
Inspiration for a huge rustic u-shaped medium tone wood floor open concept kitchen remodel in Charlotte with a farmhouse sink, raised-panel cabinets, dark wood cabinets, granite countertops, multicolored backsplash, stone slab backsplash, stainless steel appliances and two islands
Inspiration for a huge rustic u-shaped medium tone wood floor open concept kitchen remodel in Charlotte with a farmhouse sink, raised-panel cabinets, dark wood cabinets, granite countertops, multicolored backsplash, stone slab backsplash, stainless steel appliances and two islands
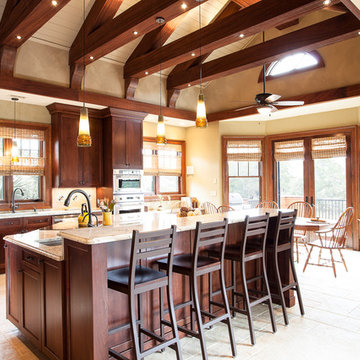
Tanya Boggs Photography
Example of a huge arts and crafts porcelain tile kitchen design in Charleston with an undermount sink, flat-panel cabinets, dark wood cabinets, granite countertops, beige backsplash, terra-cotta backsplash, stainless steel appliances and an island
Example of a huge arts and crafts porcelain tile kitchen design in Charleston with an undermount sink, flat-panel cabinets, dark wood cabinets, granite countertops, beige backsplash, terra-cotta backsplash, stainless steel appliances and an island
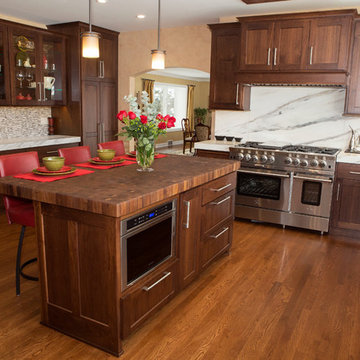
Photography by Sophia Hronis-Arbis. The unique imperial danby marble backsplash draws your eye to the beautiful Blue Star slide in range.
Example of a huge transitional u-shaped medium tone wood floor eat-in kitchen design in Chicago with an undermount sink, dark wood cabinets, marble countertops, white backsplash, matchstick tile backsplash, stainless steel appliances, an island and recessed-panel cabinets
Example of a huge transitional u-shaped medium tone wood floor eat-in kitchen design in Chicago with an undermount sink, dark wood cabinets, marble countertops, white backsplash, matchstick tile backsplash, stainless steel appliances, an island and recessed-panel cabinets
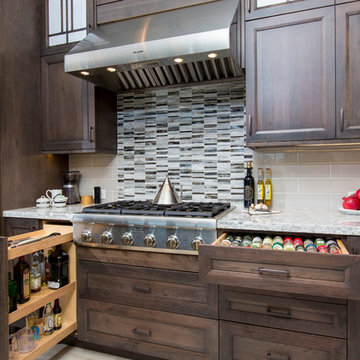
Huge transitional l-shaped porcelain tile open concept kitchen photo in Tampa with a single-bowl sink, recessed-panel cabinets, dark wood cabinets, soapstone countertops, beige backsplash, glass sheet backsplash, stainless steel appliances and an island
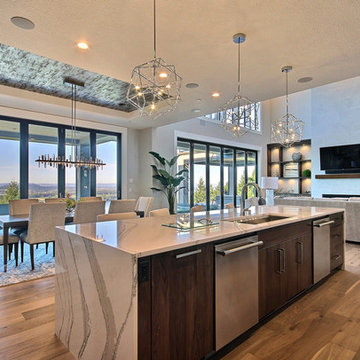
Named for its poise and position, this home's prominence on Dawson's Ridge corresponds to Crown Point on the southern side of the Columbia River. Far reaching vistas, breath-taking natural splendor and an endless horizon surround these walls with a sense of home only the Pacific Northwest can provide. Welcome to The River's Point.
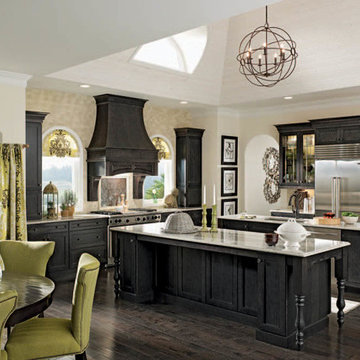
Kraftmaid Cabinetry, Cornell, Slate, Classic Island Leg, Envy, stainless steel appliances, double island, hardwood flooring, L-shape layout
Inspiration for a huge contemporary l-shaped dark wood floor eat-in kitchen remodel in Detroit with a drop-in sink, recessed-panel cabinets, dark wood cabinets, beige backsplash, stainless steel appliances and two islands
Inspiration for a huge contemporary l-shaped dark wood floor eat-in kitchen remodel in Detroit with a drop-in sink, recessed-panel cabinets, dark wood cabinets, beige backsplash, stainless steel appliances and two islands
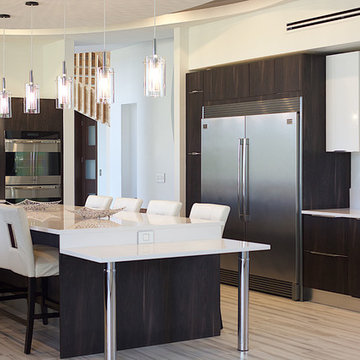
WHITE LACQUERED NICHE BETWEEN UPPERS
customer Choice: The fridge is the Professional series Frigidaire, side by side.
CARLOS ARISTOBAL, PHOTOGRAPHER
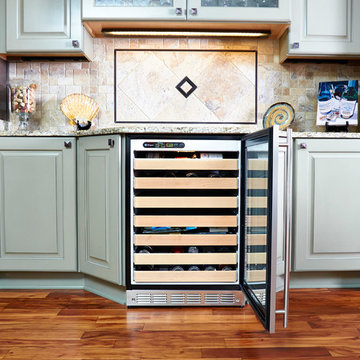
A wine bar with a travertine backsplash and oil-rubbed bronze trim and glass front upper cabinets. Two large pantry cabinets flank each side of the wine bar for extra storage.
A. Tatum Photography

Dark Stained Cabinets with Honed Danby Marble Counters & Exposed Brick to give an aged look
Huge ornate galley medium tone wood floor kitchen pantry photo in St Louis with flat-panel cabinets, dark wood cabinets, marble countertops, white backsplash, marble backsplash, paneled appliances, an island and white countertops
Huge ornate galley medium tone wood floor kitchen pantry photo in St Louis with flat-panel cabinets, dark wood cabinets, marble countertops, white backsplash, marble backsplash, paneled appliances, an island and white countertops
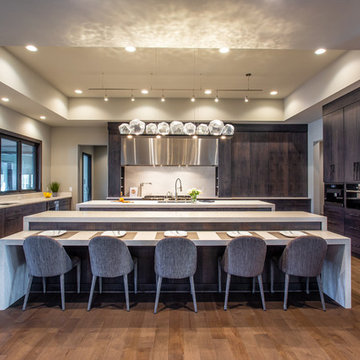
Eat-in kitchen - huge u-shaped medium tone wood floor and brown floor eat-in kitchen idea in Columbus with an undermount sink, flat-panel cabinets, dark wood cabinets, marble countertops, white backsplash, stone slab backsplash, paneled appliances, two islands and white countertops
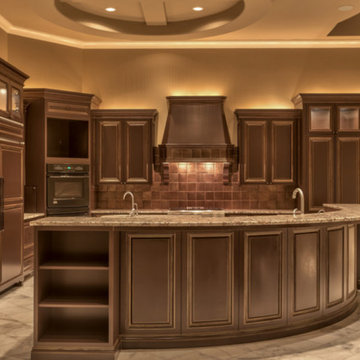
Home built by Arjay Builders Inc.
Custom Cabinets by Eurowood Cabinets, Inc.
Photo by Amoura Productions
Huge tuscan l-shaped marble floor open concept kitchen photo in Omaha with an undermount sink, recessed-panel cabinets, dark wood cabinets, granite countertops, black appliances and two islands
Huge tuscan l-shaped marble floor open concept kitchen photo in Omaha with an undermount sink, recessed-panel cabinets, dark wood cabinets, granite countertops, black appliances and two islands
Huge Kitchen with Dark Wood Cabinets Ideas
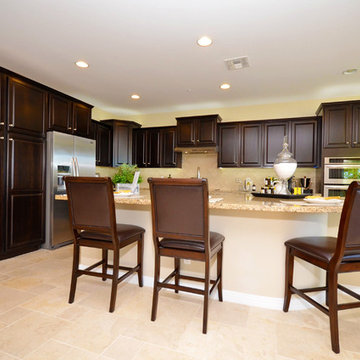
Inspiration for a huge mediterranean l-shaped ceramic tile eat-in kitchen remodel in Phoenix with a drop-in sink, raised-panel cabinets, dark wood cabinets, granite countertops, beige backsplash, ceramic backsplash, stainless steel appliances and an island
9





