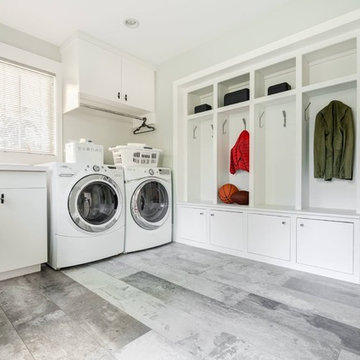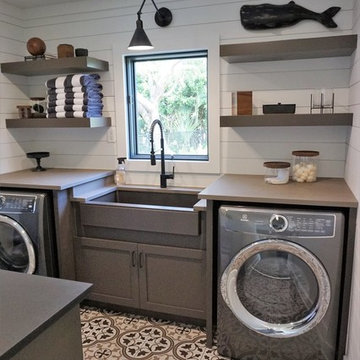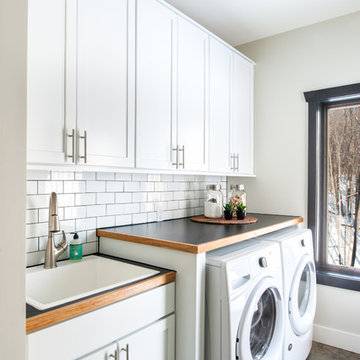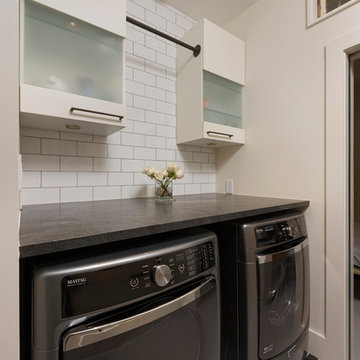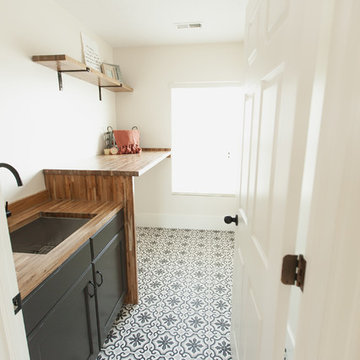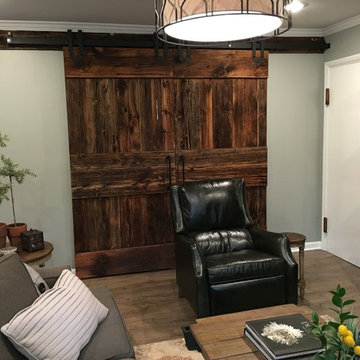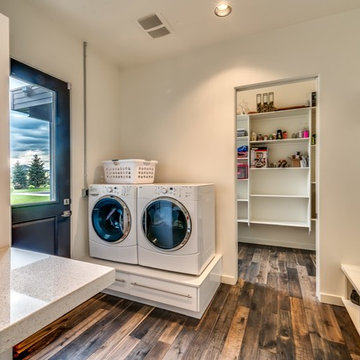Industrial Laundry Room Ideas
Refine by:
Budget
Sort by:Popular Today
1 - 20 of 662 photos

This photo was taken at DJK Custom Homes new Parker IV Eco-Smart model home in Stewart Ridge of Plainfield, Illinois.
Dedicated laundry room - mid-sized industrial ceramic tile, gray floor and brick wall dedicated laundry room idea in Chicago with a farmhouse sink, shaker cabinets, distressed cabinets, quartz countertops, beige backsplash, brick backsplash, white walls, a stacked washer/dryer and white countertops
Dedicated laundry room - mid-sized industrial ceramic tile, gray floor and brick wall dedicated laundry room idea in Chicago with a farmhouse sink, shaker cabinets, distressed cabinets, quartz countertops, beige backsplash, brick backsplash, white walls, a stacked washer/dryer and white countertops

We basically squeezed this into a closet, but wow does it deliver! The roll out shelf can expand for folding and ironing and push back in when it's not needed. The wood shelves offer great linen storage and the exposed brick is a great reminder of all the hard work that has been done in this home!
Joe Kwon

Darko Zagar
Example of a mid-sized urban laminate floor and brown floor utility room design in DC Metro with an integrated sink, shaker cabinets, white cabinets, white walls and a side-by-side washer/dryer
Example of a mid-sized urban laminate floor and brown floor utility room design in DC Metro with an integrated sink, shaker cabinets, white cabinets, white walls and a side-by-side washer/dryer
Find the right local pro for your project
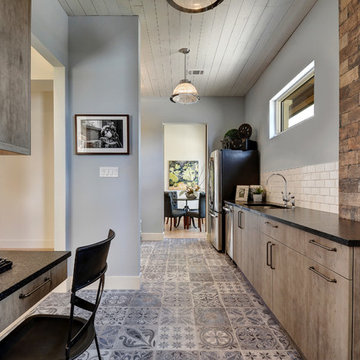
Allison Cartwright
Large urban galley porcelain tile utility room photo in Austin with an undermount sink, flat-panel cabinets, granite countertops, blue walls, a side-by-side washer/dryer and gray cabinets
Large urban galley porcelain tile utility room photo in Austin with an undermount sink, flat-panel cabinets, granite countertops, blue walls, a side-by-side washer/dryer and gray cabinets

After going through the tragedy of losing their home to a fire, Cherie Miller of CDH Designs and her family were having a difficult time finding a home they liked on a large enough lot. They found a builder that would work with their needs and incredibly small budget, even allowing them to do much of the work themselves. Cherie not only designed the entire home from the ground up, but she and her husband also acted as Project Managers. They custom designed everything from the layout of the interior - including the laundry room, kitchen and bathrooms; to the exterior. There's nothing in this home that wasn't specified by them.
CDH Designs
15 East 4th St
Emporium, PA 15834
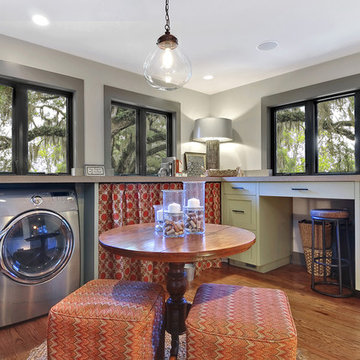
William Quarles
Urban light wood floor dedicated laundry room photo in Charleston with shaker cabinets and beige cabinets
Urban light wood floor dedicated laundry room photo in Charleston with shaker cabinets and beige cabinets
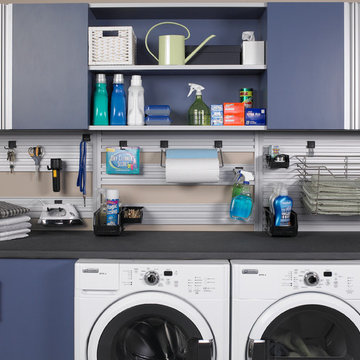
Inspiration for a mid-sized industrial single-wall dedicated laundry room remodel in Atlanta with flat-panel cabinets, blue cabinets, concrete countertops, beige walls and a side-by-side washer/dryer

Dedicated laundry room - industrial porcelain tile and brown floor dedicated laundry room idea in Las Vegas with an utility sink, open cabinets, white cabinets, white walls, a side-by-side washer/dryer and white countertops

Jon M Photography
Large urban single-wall slate floor dedicated laundry room photo in Other with an undermount sink, flat-panel cabinets, medium tone wood cabinets, wood countertops, beige walls and a side-by-side washer/dryer
Large urban single-wall slate floor dedicated laundry room photo in Other with an undermount sink, flat-panel cabinets, medium tone wood cabinets, wood countertops, beige walls and a side-by-side washer/dryer
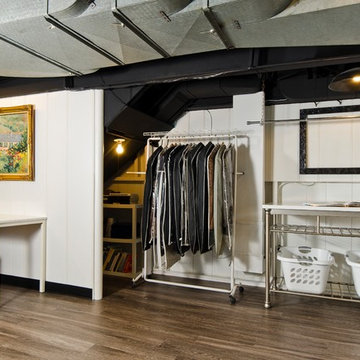
Darko Zagar
Example of a mid-sized urban laminate floor and brown floor utility room design in DC Metro with shaker cabinets, white cabinets, white walls and a side-by-side washer/dryer
Example of a mid-sized urban laminate floor and brown floor utility room design in DC Metro with shaker cabinets, white cabinets, white walls and a side-by-side washer/dryer
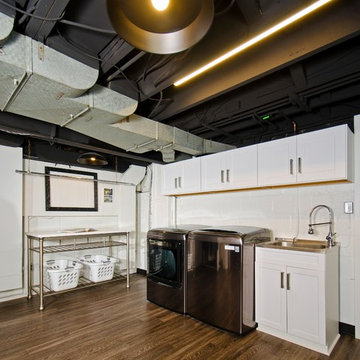
Darko Zagar
Example of a mid-sized urban laminate floor and brown floor utility room design in DC Metro with shaker cabinets, white cabinets, white walls, a side-by-side washer/dryer and a drop-in sink
Example of a mid-sized urban laminate floor and brown floor utility room design in DC Metro with shaker cabinets, white cabinets, white walls, a side-by-side washer/dryer and a drop-in sink
Industrial Laundry Room Ideas
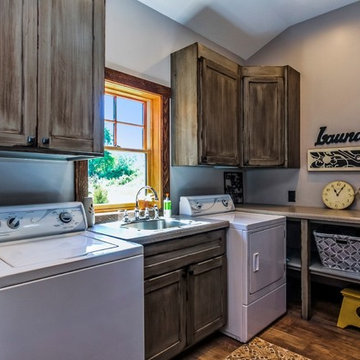
Artisan Craft Homes
Dedicated laundry room - large industrial l-shaped vinyl floor and brown floor dedicated laundry room idea in Grand Rapids with a drop-in sink, recessed-panel cabinets, distressed cabinets, laminate countertops, gray walls and a side-by-side washer/dryer
Dedicated laundry room - large industrial l-shaped vinyl floor and brown floor dedicated laundry room idea in Grand Rapids with a drop-in sink, recessed-panel cabinets, distressed cabinets, laminate countertops, gray walls and a side-by-side washer/dryer
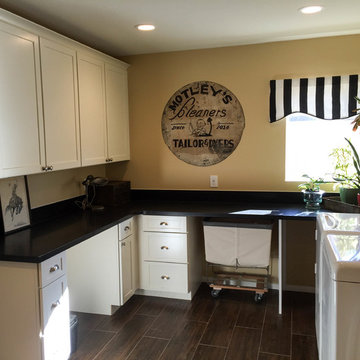
Example of an urban u-shaped porcelain tile laundry room design in Phoenix with an undermount sink, shaker cabinets, white cabinets, granite countertops, yellow walls and a side-by-side washer/dryer
1






