Kitchen with Raised-Panel Cabinets Ideas
Refine by:
Budget
Sort by:Popular Today
441 - 460 of 189,547 photos

Inspiration for a mid-sized modern l-shaped dark wood floor and brown floor enclosed kitchen remodel in San Diego with an undermount sink, raised-panel cabinets, gray cabinets, marble countertops, white backsplash, marble backsplash, stainless steel appliances, a peninsula and white countertops
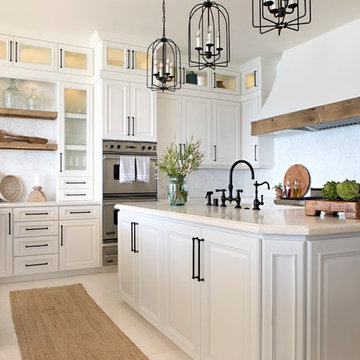
Karyn Millet Photography
Example of a beach style u-shaped beige floor kitchen design in San Diego with raised-panel cabinets, white cabinets, white backsplash, stainless steel appliances, an island and beige countertops
Example of a beach style u-shaped beige floor kitchen design in San Diego with raised-panel cabinets, white cabinets, white backsplash, stainless steel appliances, an island and beige countertops
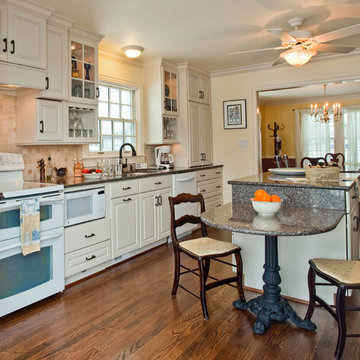
Inspiration for a mid-sized timeless galley medium tone wood floor open concept kitchen remodel in DC Metro with raised-panel cabinets, white cabinets, quartz countertops, beige backsplash, terra-cotta backsplash, white appliances, an island and an undermount sink

Kitchen - huge traditional medium tone wood floor and brown floor kitchen idea in Jacksonville with raised-panel cabinets, white cabinets, multicolored backsplash, stainless steel appliances, an island, limestone countertops, porcelain backsplash and beige countertops

This kitchen received a major "face lift" by painting the existing dark cabinets this light gray and adding some new additions as well. The built in desk area became a beverage center with sub-zero refrigerator built in and glass upper cabinets added. The double ovens were replaced with a steam and convection oven and the slide in range and upper cabinets were replaced with a stainless hood and pull out bottom drawers. Pull out trash cabinet and pan cabinet were added as well as a custom built television frame to mount the tv above the refrigerator and also hide away items not used as often,
Calcutta gold quartz replaced the old black granite and subway tile replaced the slate back splash. Glass pendants were added over the peninsula and the counter-top was all lowered to counter level. A new paneled curved bar back was added to the peninsula.

Example of a mountain style dark wood floor and brown floor open concept kitchen design in Other with medium tone wood cabinets, gray backsplash, an island and raised-panel cabinets
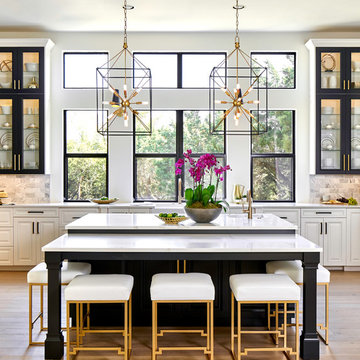
Stunning kitchen remodel and update by Haven Design and Construction! We painted the island and insets of the upper cabinets in a satin lacquer tinted to Benjamin Moore's 2133-10 "Onyx, and the perimeter cabinets in Sherwin Williams' SW 7005 "Pure White". Photo by Matthew Niemann

This 1930s home in the hills of Belle Haven had a kitchen that was compartmentalized from the rest of the first floor. Entering required walking through the dining room. Space at the right side of the kitchen near the back door was not being used.
Relocating the kitchen's sink, dishwasher and range to the right and rear sides of the home not only opened up the kitchen to be more functional, but also allowed for better circulation. The foyer now connects to the kitchen, and the back door is now in line with the entrance. Elegant, double French doors that open out to the screen porch replaced a small door from the screen porch that opened in. (A corner cabinet with wine bar fits nicely in a corner that was once blocked by the range.) The entrance from the dining room to the kitchen was widened to double its size. In addition, a wrap around counter allows more natural light from the rear of the house into the dining room. Cotton white cabinets from Crystal Cabinet Works and a CaesarStone Noble Grey countertop make this handsome kitchen shine.
Photography: Greg Hadley
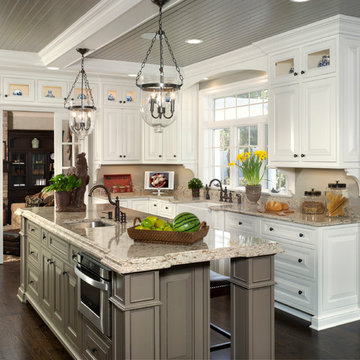
David Van Scott Photography
Kitchen - large traditional dark wood floor kitchen idea in Newark with a farmhouse sink, raised-panel cabinets, white cabinets, granite countertops, beige backsplash and an island
Kitchen - large traditional dark wood floor kitchen idea in Newark with a farmhouse sink, raised-panel cabinets, white cabinets, granite countertops, beige backsplash and an island
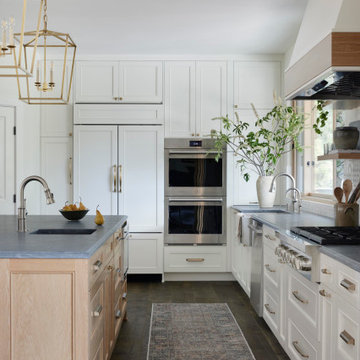
Large country l-shaped dark wood floor eat-in kitchen photo in San Francisco with a farmhouse sink, raised-panel cabinets, white cabinets, marble countertops, multicolored backsplash, marble backsplash, paneled appliances, an island and gray countertops
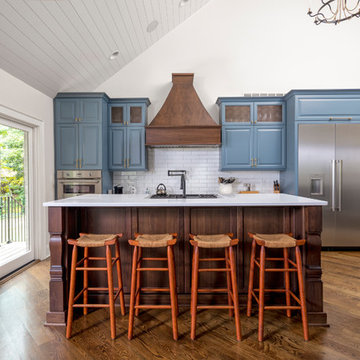
Joe Purvis
Example of a large transitional galley medium tone wood floor and brown floor open concept kitchen design in Charlotte with a farmhouse sink, blue cabinets, quartz countertops, white backsplash, subway tile backsplash, stainless steel appliances, an island, white countertops and raised-panel cabinets
Example of a large transitional galley medium tone wood floor and brown floor open concept kitchen design in Charlotte with a farmhouse sink, blue cabinets, quartz countertops, white backsplash, subway tile backsplash, stainless steel appliances, an island, white countertops and raised-panel cabinets
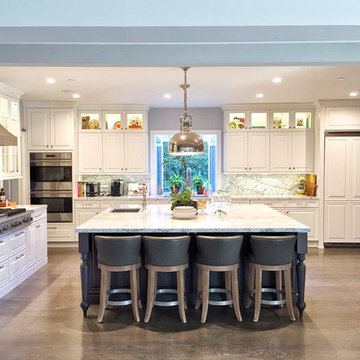
designer- Jana Lowenthal
Example of a large classic l-shaped light wood floor and brown floor eat-in kitchen design in Los Angeles with an undermount sink, raised-panel cabinets, white cabinets, stainless steel appliances, an island, granite countertops, gray backsplash, stone slab backsplash and gray countertops
Example of a large classic l-shaped light wood floor and brown floor eat-in kitchen design in Los Angeles with an undermount sink, raised-panel cabinets, white cabinets, stainless steel appliances, an island, granite countertops, gray backsplash, stone slab backsplash and gray countertops
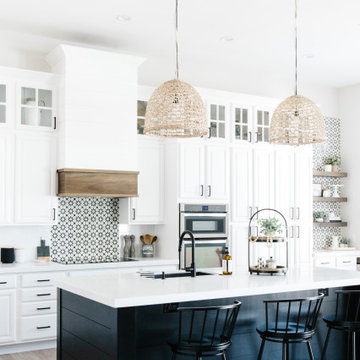
Example of a transitional galley light wood floor and beige floor kitchen design in Phoenix with an undermount sink, raised-panel cabinets, white cabinets, multicolored backsplash, stainless steel appliances, an island and white countertops
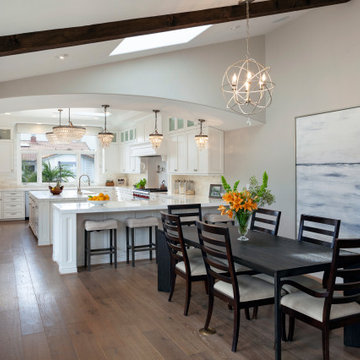
Beautiful grand kitchen, with a classy, light and airy feel. Each piece was designed and detailed for the functionality and needs of the family.
Huge transitional u-shaped medium tone wood floor, brown floor and coffered ceiling eat-in kitchen photo in Santa Barbara with an undermount sink, raised-panel cabinets, white cabinets, marble countertops, white backsplash, marble backsplash, stainless steel appliances, an island and white countertops
Huge transitional u-shaped medium tone wood floor, brown floor and coffered ceiling eat-in kitchen photo in Santa Barbara with an undermount sink, raised-panel cabinets, white cabinets, marble countertops, white backsplash, marble backsplash, stainless steel appliances, an island and white countertops
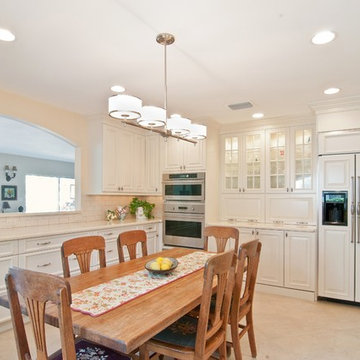
Example of an u-shaped eat-in kitchen design in Miami with raised-panel cabinets, white cabinets, white backsplash, subway tile backsplash, paneled appliances and no island

Beautiful grand kitchen, with a classy, light and airy feel. Each piece was designed and detailed for the functionality and needs of the family.
Inspiration for a huge transitional u-shaped medium tone wood floor, brown floor and coffered ceiling eat-in kitchen remodel in Santa Barbara with an undermount sink, raised-panel cabinets, white cabinets, marble countertops, white backsplash, marble backsplash, stainless steel appliances, an island and white countertops
Inspiration for a huge transitional u-shaped medium tone wood floor, brown floor and coffered ceiling eat-in kitchen remodel in Santa Barbara with an undermount sink, raised-panel cabinets, white cabinets, marble countertops, white backsplash, marble backsplash, stainless steel appliances, an island and white countertops
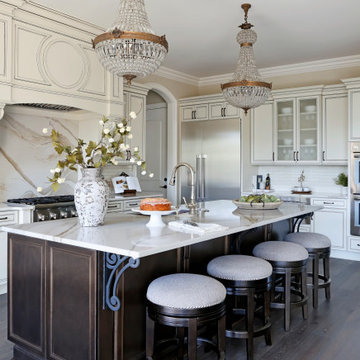
Open concept kitchen - large traditional l-shaped dark wood floor and brown floor open concept kitchen idea in Nashville with a single-bowl sink, raised-panel cabinets, white cabinets, quartz countertops, white backsplash, stainless steel appliances, an island, white countertops and stone slab backsplash
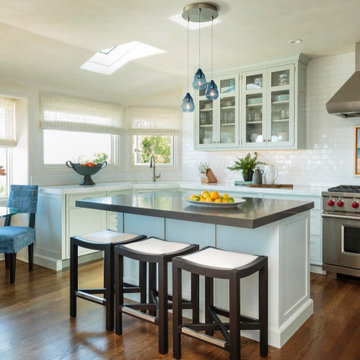
Kitchen - mid-sized coastal galley medium tone wood floor and brown floor kitchen idea in Santa Barbara with an undermount sink, raised-panel cabinets, white cabinets, white backsplash, subway tile backsplash, stainless steel appliances and an island
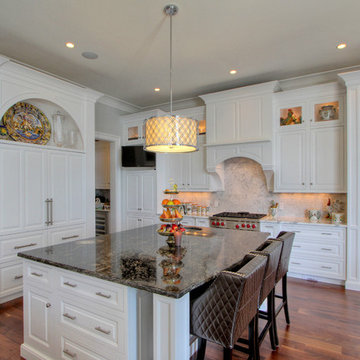
Arlene Williams
Eat-in kitchen - traditional medium tone wood floor eat-in kitchen idea in Other with granite countertops, an undermount sink, raised-panel cabinets, white cabinets, white backsplash, stone tile backsplash, paneled appliances and an island
Eat-in kitchen - traditional medium tone wood floor eat-in kitchen idea in Other with granite countertops, an undermount sink, raised-panel cabinets, white cabinets, white backsplash, stone tile backsplash, paneled appliances and an island
Kitchen with Raised-Panel Cabinets Ideas
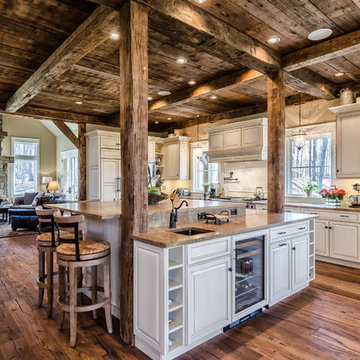
Jim Furhmann
Inspiration for a rustic l-shaped open concept kitchen remodel in New York with an undermount sink, raised-panel cabinets, beige cabinets, white backsplash and paneled appliances
Inspiration for a rustic l-shaped open concept kitchen remodel in New York with an undermount sink, raised-panel cabinets, beige cabinets, white backsplash and paneled appliances
23





