L-Shaped Laundry Room with an Utility Sink Ideas
Refine by:
Budget
Sort by:Popular Today
1 - 20 of 185 photos
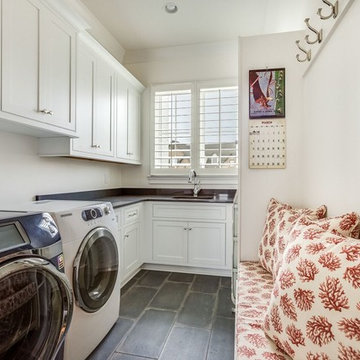
A new construction featuring a bright and spacious kitchen with shiplap walls and a brick back splash. Polished quartz counter tops gives the spaces a finished and glamorous feeling. A spacious master bathroom with His&Hers vanities and a walk-in shower give enough room for daily routines in the morning. The color palette exudes waterfront living in a luxurious manor.

A chef’s sink in laundry room features a standard chef’s faucet. The power and agility of this faucet allow for heavy-duty cleaning and can be used to wash the homeowners' pet dog.
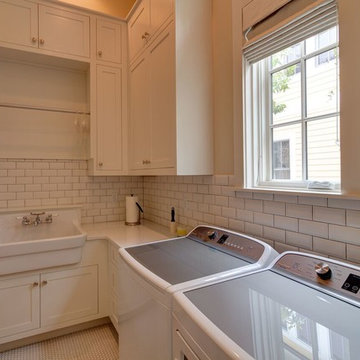
Inspiration for a mid-sized timeless l-shaped porcelain tile and white floor dedicated laundry room remodel in Miami with shaker cabinets, white cabinets, quartz countertops, beige walls, a side-by-side washer/dryer and an utility sink

This new home was built on an old lot in Dallas, TX in the Preston Hollow neighborhood. The new home is a little over 5,600 sq.ft. and features an expansive great room and a professional chef’s kitchen. This 100% brick exterior home was built with full-foam encapsulation for maximum energy performance. There is an immaculate courtyard enclosed by a 9' brick wall keeping their spool (spa/pool) private. Electric infrared radiant patio heaters and patio fans and of course a fireplace keep the courtyard comfortable no matter what time of year. A custom king and a half bed was built with steps at the end of the bed, making it easy for their dog Roxy, to get up on the bed. There are electrical outlets in the back of the bathroom drawers and a TV mounted on the wall behind the tub for convenience. The bathroom also has a steam shower with a digital thermostatic valve. The kitchen has two of everything, as it should, being a commercial chef's kitchen! The stainless vent hood, flanked by floating wooden shelves, draws your eyes to the center of this immaculate kitchen full of Bluestar Commercial appliances. There is also a wall oven with a warming drawer, a brick pizza oven, and an indoor churrasco grill. There are two refrigerators, one on either end of the expansive kitchen wall, making everything convenient. There are two islands; one with casual dining bar stools, as well as a built-in dining table and another for prepping food. At the top of the stairs is a good size landing for storage and family photos. There are two bedrooms, each with its own bathroom, as well as a movie room. What makes this home so special is the Casita! It has its own entrance off the common breezeway to the main house and courtyard. There is a full kitchen, a living area, an ADA compliant full bath, and a comfortable king bedroom. It’s perfect for friends staying the weekend or in-laws staying for a month.
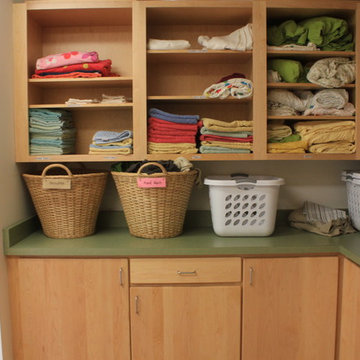
Custom wood cabinets.
Dedicated laundry room - huge contemporary l-shaped ceramic tile dedicated laundry room idea in New York with an utility sink, open cabinets, light wood cabinets, solid surface countertops, white walls and a side-by-side washer/dryer
Dedicated laundry room - huge contemporary l-shaped ceramic tile dedicated laundry room idea in New York with an utility sink, open cabinets, light wood cabinets, solid surface countertops, white walls and a side-by-side washer/dryer
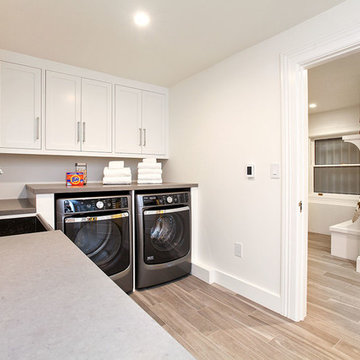
The downstairs laundry room was carved out of the service area. Located next to the mudroom, it provides the necessary machinery for larger loads of laundry or extra towels, bedding, etc.
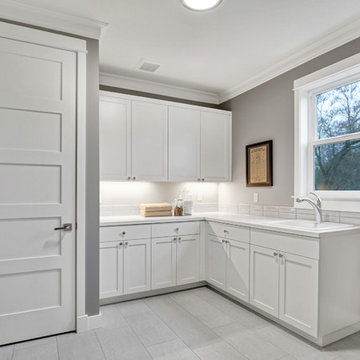
Inspiration for a craftsman l-shaped porcelain tile dedicated laundry room remodel in Seattle with recessed-panel cabinets, white cabinets, beige walls, a side-by-side washer/dryer, an utility sink and solid surface countertops

Anna Ciboro
Mid-sized mountain style l-shaped vinyl floor and gray floor dedicated laundry room photo in Other with an utility sink, shaker cabinets, white cabinets, granite countertops, white walls, a stacked washer/dryer and multicolored countertops
Mid-sized mountain style l-shaped vinyl floor and gray floor dedicated laundry room photo in Other with an utility sink, shaker cabinets, white cabinets, granite countertops, white walls, a stacked washer/dryer and multicolored countertops

No strangers to remodeling, the new owners of this St. Paul tudor knew they could update this decrepit 1920 duplex into a single-family forever home.
A list of desired amenities was a catalyst for turning a bedroom into a large mudroom, an open kitchen space where their large family can gather, an additional exterior door for direct access to a patio, two home offices, an additional laundry room central to bedrooms, and a large master bathroom. To best understand the complexity of the floor plan changes, see the construction documents.
As for the aesthetic, this was inspired by a deep appreciation for the durability, colors, textures and simplicity of Norwegian design. The home’s light paint colors set a positive tone. An abundance of tile creates character. New lighting reflecting the home’s original design is mixed with simplistic modern lighting. To pay homage to the original character several light fixtures were reused, wallpaper was repurposed at a ceiling, the chimney was exposed, and a new coffered ceiling was created.
Overall, this eclectic design style was carefully thought out to create a cohesive design throughout the home.
Come see this project in person, September 29 – 30th on the 2018 Castle Home Tour.
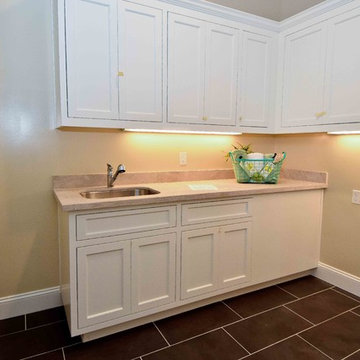
Mid-sized transitional l-shaped ceramic tile dedicated laundry room photo in San Francisco with an utility sink, white cabinets, recessed-panel cabinets, quartz countertops, beige walls and beige countertops
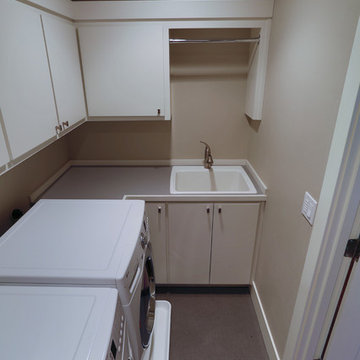
Bedell Photography www.bedellphoto.smugmug.com
Dedicated laundry room - mid-sized contemporary l-shaped dedicated laundry room idea in Other with an utility sink, flat-panel cabinets, white cabinets, beige walls and a side-by-side washer/dryer
Dedicated laundry room - mid-sized contemporary l-shaped dedicated laundry room idea in Other with an utility sink, flat-panel cabinets, white cabinets, beige walls and a side-by-side washer/dryer

Cleanliness and organization are top priority for this large family laundry room/mudroom. Concrete floors can handle the worst the kids throw at it, while baskets allow separation of clothing depending on color and dirt level!
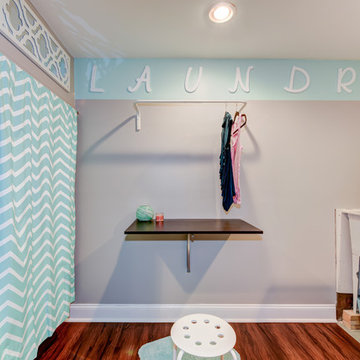
Sean Dooley Photography
Example of a small transitional l-shaped medium tone wood floor dedicated laundry room design in Philadelphia with an utility sink, wood countertops, gray walls and a side-by-side washer/dryer
Example of a small transitional l-shaped medium tone wood floor dedicated laundry room design in Philadelphia with an utility sink, wood countertops, gray walls and a side-by-side washer/dryer
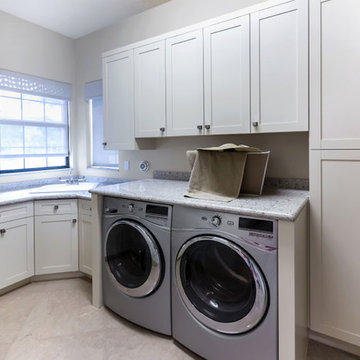
Inspiration for a mid-sized transitional l-shaped utility room remodel in New York with an utility sink, shaker cabinets, white cabinets, beige walls and a side-by-side washer/dryer
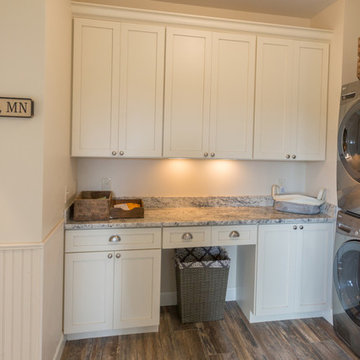
Example of a country l-shaped ceramic tile dedicated laundry room design in Minneapolis with an utility sink, recessed-panel cabinets, white walls, a stacked washer/dryer and white cabinets
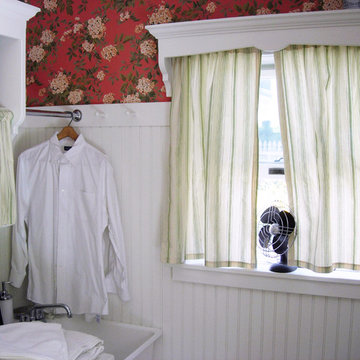
Construction : www.jmfconstructionllc.com
Utility room - small traditional l-shaped terra-cotta tile and orange floor utility room idea in New York with an utility sink, open cabinets, white cabinets, wood countertops, multicolored walls and a side-by-side washer/dryer
Utility room - small traditional l-shaped terra-cotta tile and orange floor utility room idea in New York with an utility sink, open cabinets, white cabinets, wood countertops, multicolored walls and a side-by-side washer/dryer
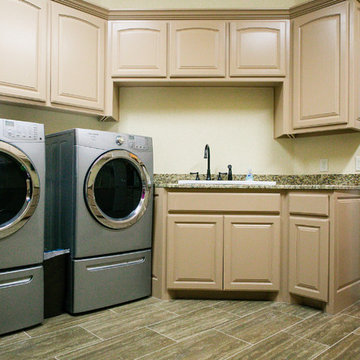
This unique angled laundry room is conveniently located right off the master closet. It's also accessible from the hall. The cabinets are custom designed to surround the platform washer and dryer.
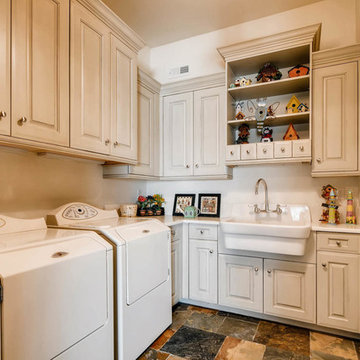
Oh how I want this Laundry Room! Washing and folding would only be a pleasure in this home. Painted & glazed, frameless cabinetry offer amply storage space, and a pass through from the Master Closet is disguised within one of the cabinets.
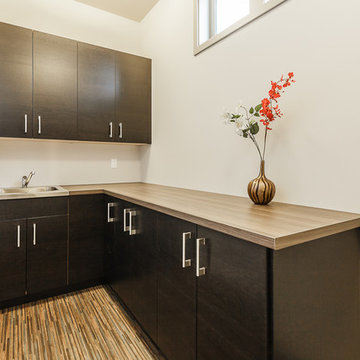
Inspiration for a contemporary l-shaped bamboo floor utility room remodel in Seattle with an utility sink, flat-panel cabinets, laminate countertops, beige walls, a concealed washer/dryer, beige countertops and dark wood cabinets
L-Shaped Laundry Room with an Utility Sink Ideas
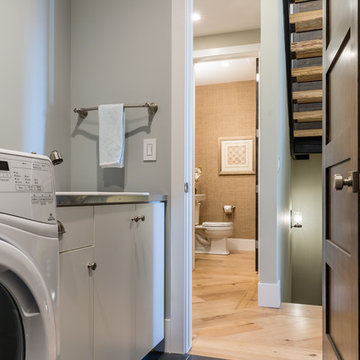
kathy peden photography
Inspiration for a mid-sized transitional l-shaped ceramic tile dedicated laundry room remodel in Denver with an utility sink, flat-panel cabinets, white cabinets, laminate countertops, gray walls and a side-by-side washer/dryer
Inspiration for a mid-sized transitional l-shaped ceramic tile dedicated laundry room remodel in Denver with an utility sink, flat-panel cabinets, white cabinets, laminate countertops, gray walls and a side-by-side washer/dryer
1





