Laminate Floor Powder Room with an Undermount Sink Ideas
Refine by:
Budget
Sort by:Popular Today
21 - 40 of 81 photos
Item 1 of 3
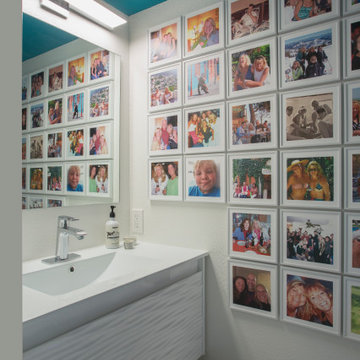
Tiny powder room feels larger with floating vanity, white white, large mirror and photos covering walls. High gloss turquoise ceiling works will with the bright colored photos.
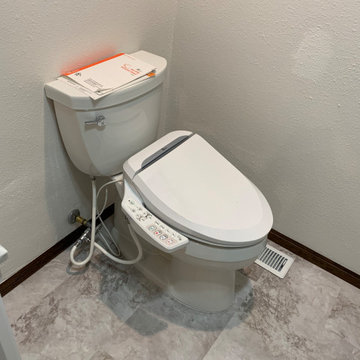
Complete facelift
Small laminate floor and brown floor powder room photo in Other with recessed-panel cabinets, white cabinets, a bidet, beige walls, an undermount sink, quartz countertops and a freestanding vanity
Small laminate floor and brown floor powder room photo in Other with recessed-panel cabinets, white cabinets, a bidet, beige walls, an undermount sink, quartz countertops and a freestanding vanity
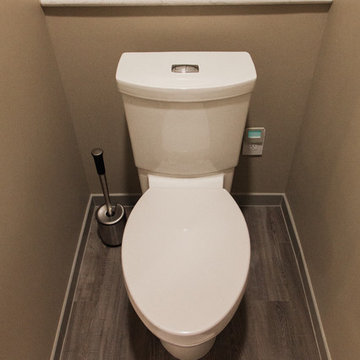
alc Photography
Example of a large transitional laminate floor and brown floor powder room design in Wichita with flat-panel cabinets, dark wood cabinets, a two-piece toilet, beige walls, an undermount sink and quartzite countertops
Example of a large transitional laminate floor and brown floor powder room design in Wichita with flat-panel cabinets, dark wood cabinets, a two-piece toilet, beige walls, an undermount sink and quartzite countertops
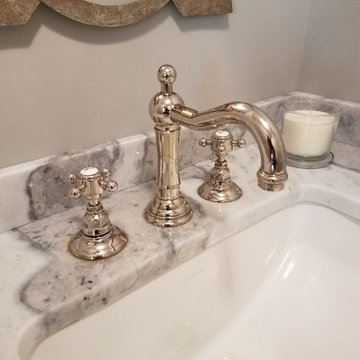
Powder room - small transitional laminate floor and gray floor powder room idea in New York with recessed-panel cabinets, distressed cabinets, a one-piece toilet, gray walls, an undermount sink and marble countertops
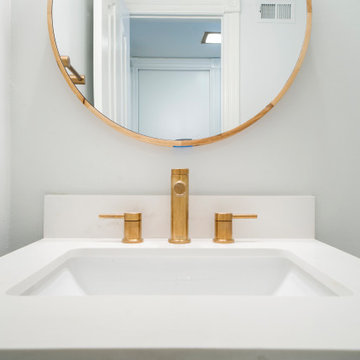
Inspiration for a transitional gray tile laminate floor and brown floor powder room remodel in Orange County with gray cabinets, gray walls, an undermount sink, quartz countertops and white countertops
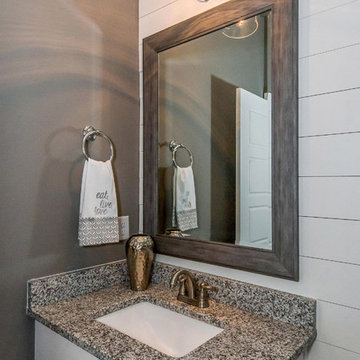
Inline lighting found the perfect telescoping pendant to complete this first floor powder room. Shiplap accent back wall in a second shade of gray blends perfectly with the shades of gray in the granite. A rugged framed custom mirror and shiny chrome accents continue the modern farmhouse theme.
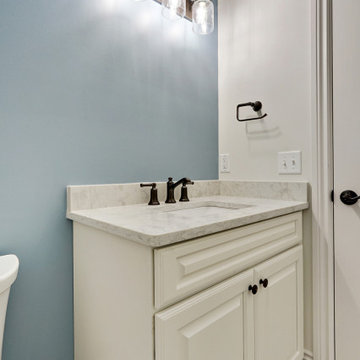
Small elegant laminate floor and gray floor powder room photo in Detroit with raised-panel cabinets, white cabinets, blue walls, an undermount sink, quartz countertops, gray countertops and a built-in vanity

Rooftop Powder Room Pedistal Sink
Small eclectic green tile and porcelain tile laminate floor, gray floor and wallpaper powder room photo in Other with black cabinets, a wall-mount toilet, multicolored walls, an undermount sink, stainless steel countertops, multicolored countertops, a freestanding vanity and flat-panel cabinets
Small eclectic green tile and porcelain tile laminate floor, gray floor and wallpaper powder room photo in Other with black cabinets, a wall-mount toilet, multicolored walls, an undermount sink, stainless steel countertops, multicolored countertops, a freestanding vanity and flat-panel cabinets
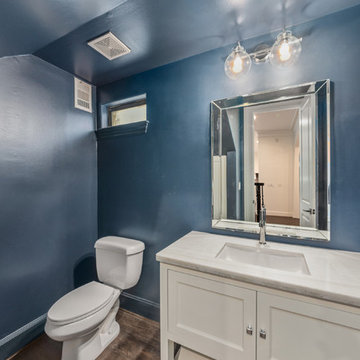
Small transitional laminate floor and brown floor powder room photo in Houston with recessed-panel cabinets, white cabinets, quartzite countertops, white countertops, a one-piece toilet, blue walls and an undermount sink
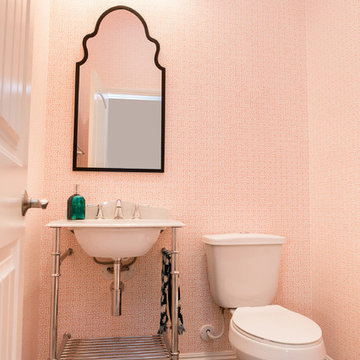
Robyn Lorenza Photography
Inspiration for a contemporary laminate floor and gray floor powder room remodel in San Diego with a two-piece toilet, orange walls, an undermount sink, quartz countertops and white countertops
Inspiration for a contemporary laminate floor and gray floor powder room remodel in San Diego with a two-piece toilet, orange walls, an undermount sink, quartz countertops and white countertops
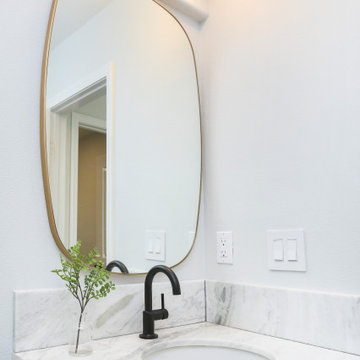
Inspiration for a small transitional laminate floor and white floor powder room remodel in Orange County with beaded inset cabinets, white cabinets, a one-piece toilet, white walls, an undermount sink, quartz countertops, white countertops and a built-in vanity
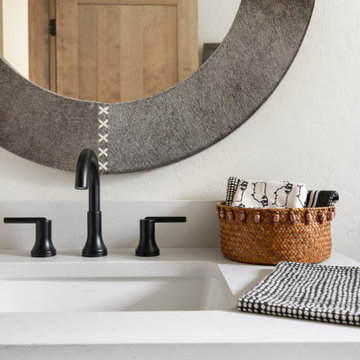
Guest Bathroom, Powder Bathroom, Texture!
Powder room - mid-sized scandinavian white tile and porcelain tile laminate floor and beige floor powder room idea in Other with shaker cabinets, dark wood cabinets, a one-piece toilet, white walls, an undermount sink, quartz countertops, white countertops and a built-in vanity
Powder room - mid-sized scandinavian white tile and porcelain tile laminate floor and beige floor powder room idea in Other with shaker cabinets, dark wood cabinets, a one-piece toilet, white walls, an undermount sink, quartz countertops, white countertops and a built-in vanity
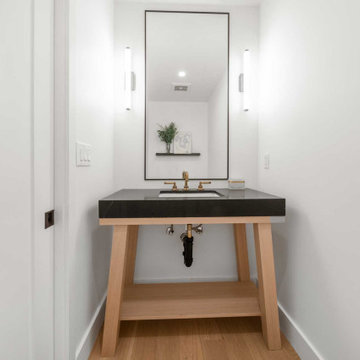
Inspiration for a mid-sized transitional laminate floor and gray floor powder room remodel in Los Angeles with flat-panel cabinets, black cabinets, a one-piece toilet, white walls, an undermount sink, quartz countertops, black countertops and a floating vanity
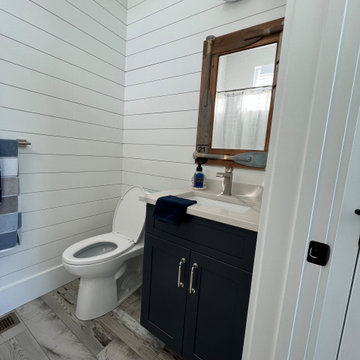
blue and white coastal inspired half bath with indigo 30" Fabuwood vanity and shiplap backsplash
Small white tile and wood-look tile laminate floor and gray floor powder room photo in Other with shaker cabinets, black cabinets, a one-piece toilet, white walls, an undermount sink, quartz countertops and gray countertops
Small white tile and wood-look tile laminate floor and gray floor powder room photo in Other with shaker cabinets, black cabinets, a one-piece toilet, white walls, an undermount sink, quartz countertops and gray countertops

Small beach style laminate floor and shiplap wall powder room photo in San Diego with shaker cabinets, an undermount sink, quartz countertops, white countertops and a built-in vanity
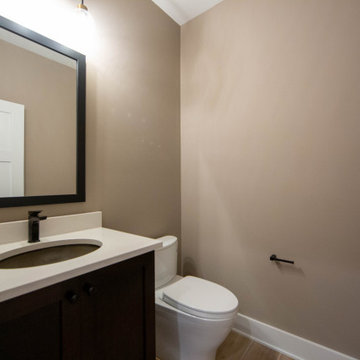
A powder room for guests is located off the main living area.
Powder room - mid-sized transitional laminate floor and brown floor powder room idea in Indianapolis with recessed-panel cabinets, brown cabinets, a two-piece toilet, gray walls, an undermount sink, quartzite countertops, white countertops and a built-in vanity
Powder room - mid-sized transitional laminate floor and brown floor powder room idea in Indianapolis with recessed-panel cabinets, brown cabinets, a two-piece toilet, gray walls, an undermount sink, quartzite countertops, white countertops and a built-in vanity
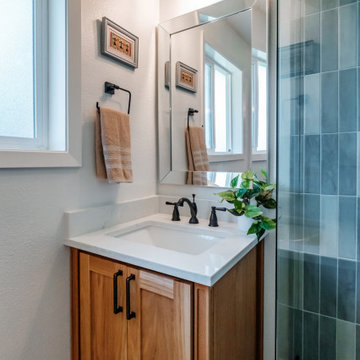
A custom freestanding wood vanity is the perfect addition to any bathroom that needs a touch of natural elegance. Handcrafted from high-quality wood, this vanity can be customized to fit your unique space and style. Whether you prefer a traditional or modern look, the design can be tailored to your preferences. With ample storage space, you'll have plenty of room to store your toiletries and keep your bathroom organized. The warm and natural tones of the wood will create a welcoming and inviting atmosphere in your bathroom, making it the perfect place to start and end your day..
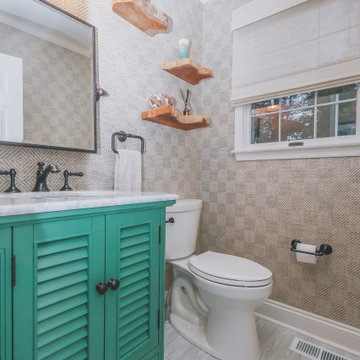
The Powder Room is given a little nod to nature, incorporating green and tans, natural fiber wallpaper and window shade. wood slab floating shelves add interest and display favorite ceramic objects.

For a budget minded client, we were abled to create a very uniquely custom boutique looking Powder room.
Example of a small trendy laminate floor, gray floor and wallpaper powder room design in Seattle with furniture-like cabinets, beige cabinets, a two-piece toilet, green walls, an undermount sink, quartzite countertops, white countertops and a freestanding vanity
Example of a small trendy laminate floor, gray floor and wallpaper powder room design in Seattle with furniture-like cabinets, beige cabinets, a two-piece toilet, green walls, an undermount sink, quartzite countertops, white countertops and a freestanding vanity
Laminate Floor Powder Room with an Undermount Sink Ideas
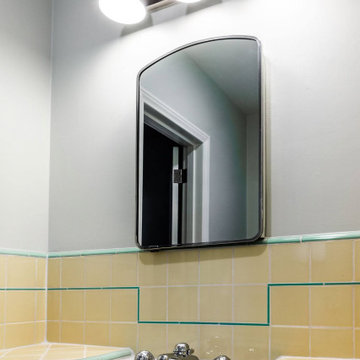
Powder room - mid-sized transitional multicolored tile and ceramic tile laminate floor and brown floor powder room idea in Phoenix with flat-panel cabinets, white cabinets, white walls, an undermount sink, tile countertops, multicolored countertops and a built-in vanity
2





