Laminate Floor Powder Room with an Undermount Sink Ideas
Refine by:
Budget
Sort by:Popular Today
1 - 20 of 79 photos
Item 1 of 3

Example of a small minimalist laminate floor and gray floor powder room design in Las Vegas with shaker cabinets, white cabinets, a two-piece toilet, white walls, an undermount sink, quartzite countertops, white countertops and a built-in vanity
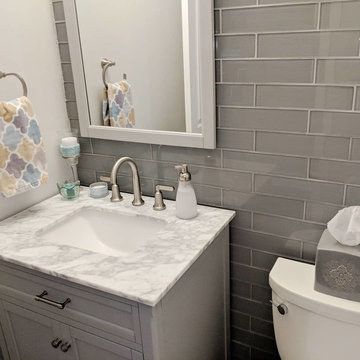
Color Joy Interiors LLC
Example of a small trendy blue tile and glass tile laminate floor and gray floor powder room design in Indianapolis with flat-panel cabinets, gray cabinets, a two-piece toilet, gray walls, an undermount sink, marble countertops and white countertops
Example of a small trendy blue tile and glass tile laminate floor and gray floor powder room design in Indianapolis with flat-panel cabinets, gray cabinets, a two-piece toilet, gray walls, an undermount sink, marble countertops and white countertops
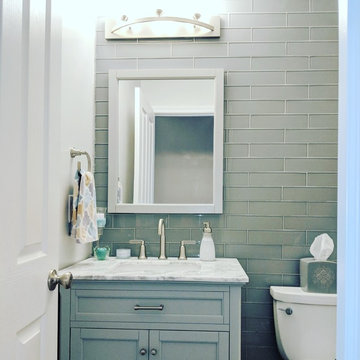
Small trendy blue tile and glass tile laminate floor and gray floor powder room photo in Indianapolis with flat-panel cabinets, gray cabinets, a two-piece toilet, gray walls, an undermount sink, marble countertops and white countertops
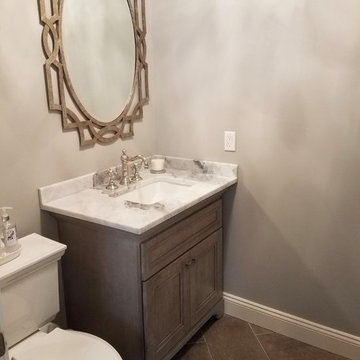
Small transitional laminate floor and gray floor powder room photo in New York with recessed-panel cabinets, distressed cabinets, a one-piece toilet, gray walls, an undermount sink and marble countertops
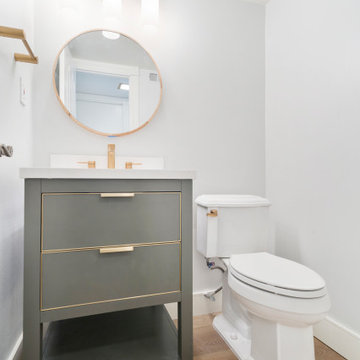
Example of a transitional gray tile laminate floor and brown floor powder room design in Orange County with gray cabinets, gray walls, an undermount sink, quartz countertops and white countertops
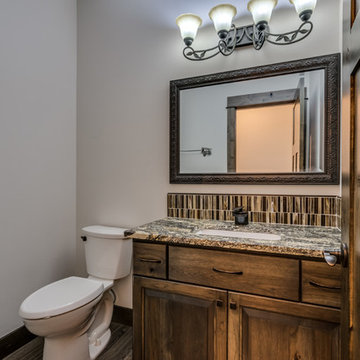
Redhog Media
Powder room - small rustic beige tile and ceramic tile laminate floor and beige floor powder room idea in Other with raised-panel cabinets, medium tone wood cabinets, a one-piece toilet, beige walls, an undermount sink and quartz countertops
Powder room - small rustic beige tile and ceramic tile laminate floor and beige floor powder room idea in Other with raised-panel cabinets, medium tone wood cabinets, a one-piece toilet, beige walls, an undermount sink and quartz countertops
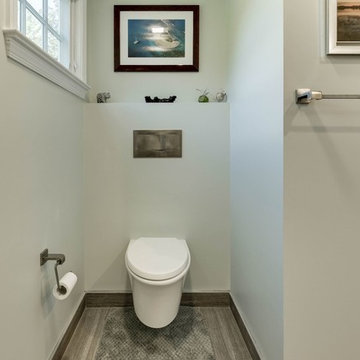
Example of a large transitional beige tile and mosaic tile laminate floor and beige floor powder room design in DC Metro with shaker cabinets, dark wood cabinets, beige walls, an undermount sink, quartz countertops and a wall-mount toilet
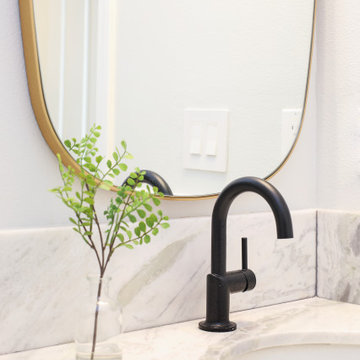
Inspiration for a large transitional laminate floor and white floor powder room remodel in Orange County with beaded inset cabinets, white cabinets, a one-piece toilet, white walls, an undermount sink, quartz countertops, white countertops and a built-in vanity
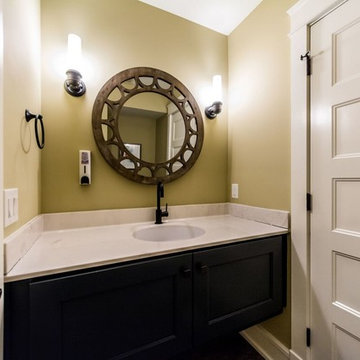
Example of a small transitional laminate floor and brown floor powder room design in Other with shaker cabinets, black cabinets, a two-piece toilet, beige walls, an undermount sink and solid surface countertops
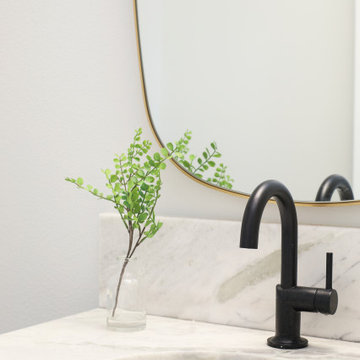
Example of a large transitional laminate floor and white floor powder room design in Orange County with beaded inset cabinets, white cabinets, a one-piece toilet, white walls, an undermount sink, quartz countertops, white countertops and a built-in vanity
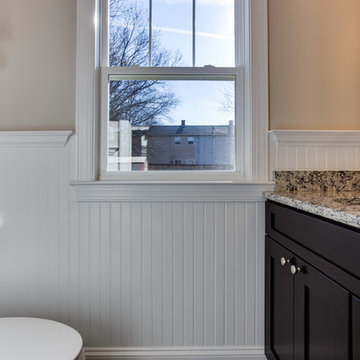
Powder room - small transitional laminate floor and brown floor powder room idea in Other with shaker cabinets, dark wood cabinets, a two-piece toilet, beige walls, an undermount sink and granite countertops
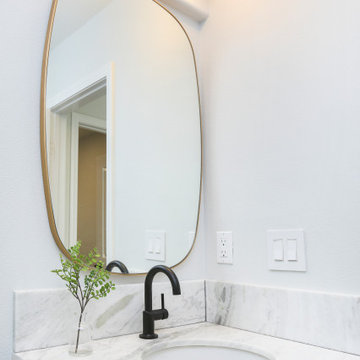
We updated our client's powder room with a new vanity, toilet, flooring, and paint.
Transitional laminate floor and brown floor powder room photo in Orange County with beaded inset cabinets, white cabinets, a one-piece toilet, white walls, an undermount sink, quartz countertops, white countertops and a built-in vanity
Transitional laminate floor and brown floor powder room photo in Orange County with beaded inset cabinets, white cabinets, a one-piece toilet, white walls, an undermount sink, quartz countertops, white countertops and a built-in vanity
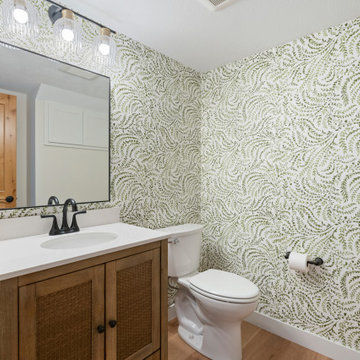
Inspiration for a coastal laminate floor, brown floor and wallpaper powder room remodel in Minneapolis with louvered cabinets, brown cabinets, a one-piece toilet, an undermount sink, quartz countertops, white countertops and a freestanding vanity
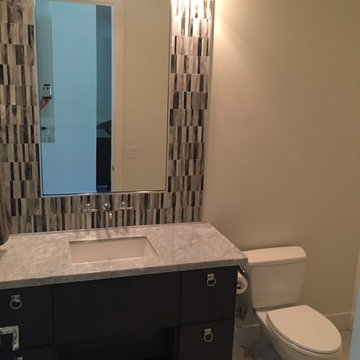
Inspiration for a mid-sized transitional beige tile, gray tile and matchstick tile laminate floor and gray floor powder room remodel in Phoenix with flat-panel cabinets, brown cabinets, a two-piece toilet, beige walls, an undermount sink and soapstone countertops
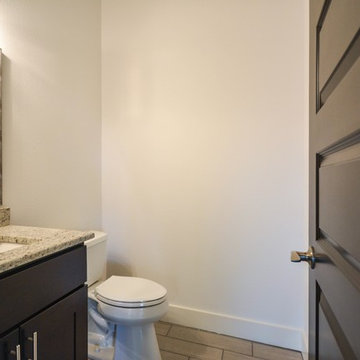
View of the powder room
Small transitional laminate floor and beige floor powder room photo in Austin with dark wood cabinets, a two-piece toilet, white walls, an undermount sink, granite countertops and shaker cabinets
Small transitional laminate floor and beige floor powder room photo in Austin with dark wood cabinets, a two-piece toilet, white walls, an undermount sink, granite countertops and shaker cabinets
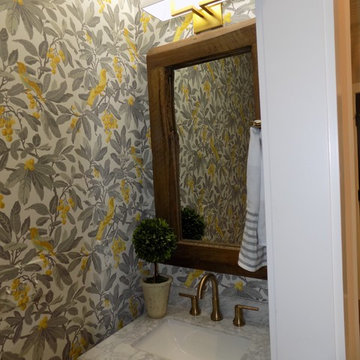
Small arts and crafts laminate floor and brown floor powder room photo in Columbus with furniture-like cabinets, white cabinets, a two-piece toilet, gray walls, an undermount sink, solid surface countertops and gray countertops
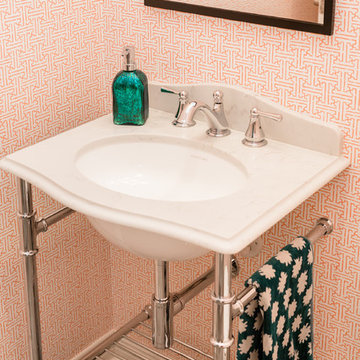
Robyn Lorenza Photography
Trendy laminate floor and gray floor powder room photo in San Diego with a two-piece toilet, orange walls, an undermount sink, quartz countertops and white countertops
Trendy laminate floor and gray floor powder room photo in San Diego with a two-piece toilet, orange walls, an undermount sink, quartz countertops and white countertops
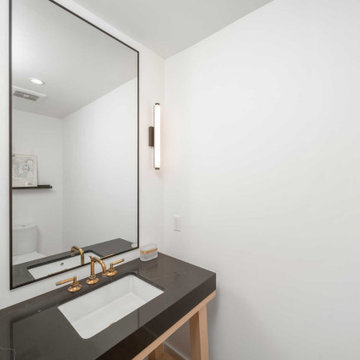
Example of a mid-sized transitional gray floor and laminate floor powder room design in Los Angeles with flat-panel cabinets, black cabinets, a one-piece toilet, white walls, an undermount sink, quartz countertops, black countertops and a floating vanity

Inspiration for a small contemporary multicolored tile and ceramic tile laminate floor and brown floor powder room remodel in Detroit with raised-panel cabinets, purple cabinets, a one-piece toilet, white walls, an undermount sink, quartz countertops, white countertops and a built-in vanity
Laminate Floor Powder Room with an Undermount Sink Ideas
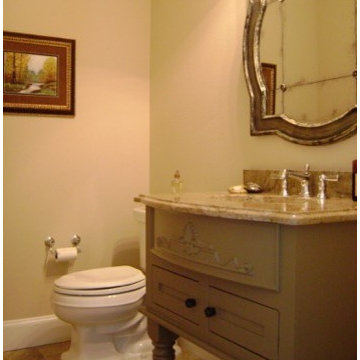
Example of a mid-sized classic laminate floor and beige floor powder room design in Dallas with furniture-like cabinets, brown cabinets, a one-piece toilet, beige walls, an undermount sink and granite countertops
1





