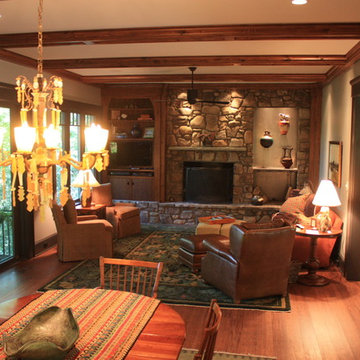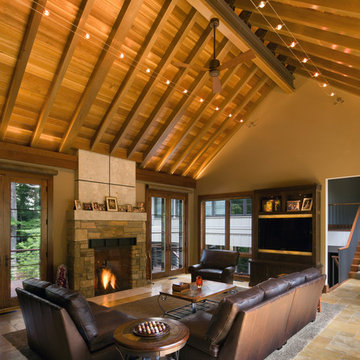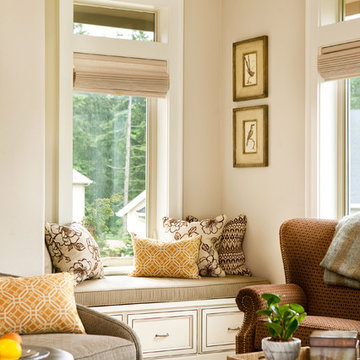Living Room Ideas
Refine by:
Budget
Sort by:Popular Today
1 - 20 of 18,690 photos

Living Room with English cottage traditional feel. Wood beamed Ceilings
Inspiration for a timeless living room remodel in Other
Inspiration for a timeless living room remodel in Other

Inspiration for a mediterranean beige floor living room remodel in Kansas City with white walls, a standard fireplace and a stone fireplace

Living room - rustic open concept medium tone wood floor living room idea in Atlanta with a standard fireplace and a stone fireplace

A mixture of classic construction and modern European furnishings redefines mountain living in this second home in charming Lahontan in Truckee, California. Designed for an active Bay Area family, this home is relaxed, comfortable and fun.

Architect: Peninsula Architects, Peninsula OH
Location: Akron, OH
Photographer: Scott Pease
Example of a mountain style living room design in Cleveland with a stone fireplace
Example of a mountain style living room design in Cleveland with a stone fireplace

Working with a long time resident, creating a unified look out of the varied styles found in the space while increasing the size of the home was the goal of this project.
Both of the home’s bathrooms were renovated to further the contemporary style of the space, adding elements of color as well as modern bathroom fixtures. Further additions to the master bathroom include a frameless glass door enclosure, green wall tiles, and a stone bar countertop with wall-mounted faucets.
The guest bathroom uses a more minimalistic design style, employing a white color scheme, free standing sink and a modern enclosed glass shower.
The kitchen maintains a traditional style with custom white kitchen cabinets, a Carrera marble countertop, banquet seats and a table with blue accent walls that add a splash of color to the space.

Photo: Patrick O'Malley
Living room - mid-sized eclectic enclosed medium tone wood floor living room idea in Boston with blue walls, a standard fireplace, a stone fireplace and no tv
Living room - mid-sized eclectic enclosed medium tone wood floor living room idea in Boston with blue walls, a standard fireplace, a stone fireplace and no tv

Paul Owen of Owen Photo, http://owenphoto.net/.
Large elegant living room photo in Minneapolis with a wood stove
Large elegant living room photo in Minneapolis with a wood stove

My client was moving from a 5,000 sq ft home into a 1,365 sq ft townhouse. She wanted a clean palate and room for entertaining. The main living space on the first floor has 5 sitting areas, three are shown here. She travels a lot and wanted her art work to be showcased. We kept the overall color scheme black and white to help give the space a modern loft/ art gallery feel. the result was clean and modern without feeling cold. Randal Perry Photography

This custom home built above an existing commercial building was designed to be an urban loft. The firewood neatly stacked inside the custom blue steel metal shelves becomes a design element of the fireplace. Photo by Lincoln Barber

Photographer: Terri Glanger
Example of a trendy open concept medium tone wood floor and orange floor living room design in Dallas with yellow walls, no tv, a standard fireplace and a concrete fireplace
Example of a trendy open concept medium tone wood floor and orange floor living room design in Dallas with yellow walls, no tv, a standard fireplace and a concrete fireplace

Example of a huge trendy open concept light wood floor living room design in Austin with white walls

Inspiration for a rustic living room remodel in Philadelphia with green walls

photos: Kyle Born
Living room - eclectic light wood floor living room idea in New York with a standard fireplace, no tv and multicolored walls
Living room - eclectic light wood floor living room idea in New York with a standard fireplace, no tv and multicolored walls

I built this on my property for my aging father who has some health issues. Handicap accessibility was a factor in design. His dream has always been to try retire to a cabin in the woods. This is what he got.
It is a 1 bedroom, 1 bath with a great room. It is 600 sqft of AC space. The footprint is 40' x 26' overall.
The site was the former home of our pig pen. I only had to take 1 tree to make this work and I planted 3 in its place. The axis is set from root ball to root ball. The rear center is aligned with mean sunset and is visible across a wetland.
The goal was to make the home feel like it was floating in the palms. The geometry had to simple and I didn't want it feeling heavy on the land so I cantilevered the structure beyond exposed foundation walls. My barn is nearby and it features old 1950's "S" corrugated metal panel walls. I used the same panel profile for my siding. I ran it vertical to match the barn, but also to balance the length of the structure and stretch the high point into the canopy, visually. The wood is all Southern Yellow Pine. This material came from clearing at the Babcock Ranch Development site. I ran it through the structure, end to end and horizontally, to create a seamless feel and to stretch the space. It worked. It feels MUCH bigger than it is.
I milled the material to specific sizes in specific areas to create precise alignments. Floor starters align with base. Wall tops adjoin ceiling starters to create the illusion of a seamless board. All light fixtures, HVAC supports, cabinets, switches, outlets, are set specifically to wood joints. The front and rear porch wood has three different milling profiles so the hypotenuse on the ceilings, align with the walls, and yield an aligned deck board below. Yes, I over did it. It is spectacular in its detailing. That's the benefit of small spaces.
Concrete counters and IKEA cabinets round out the conversation.
For those who cannot live tiny, I offer the Tiny-ish House.
Photos by Ryan Gamma
Staging by iStage Homes
Design Assistance Jimmy Thornton

This newly built Old Mission style home gave little in concessions in regards to historical accuracies. To create a usable space for the family, Obelisk Home provided finish work and furnishings but in needed to keep with the feeling of the home. The coffee tables bunched together allow flexibility and hard surfaces for the girls to play games on. New paint in historical sage, window treatments in crushed velvet with hand-forged rods, leather swivel chairs to allow “bird watching” and conversation, clean lined sofa, rug and classic carved chairs in a heavy tapestry to bring out the love of the American Indian style and tradition.
Original Artwork by Jane Troup
Photos by Jeremy Mason McGraw
Living Room Ideas

Living room - contemporary open concept light wood floor and gray floor living room idea in Miami with white walls and a tv stand
1








