Living Room with a Two-Sided Fireplace Ideas
Refine by:
Budget
Sort by:Popular Today
1 - 20 of 138 photos
Item 1 of 3

Breathtaking views of the incomparable Big Sur Coast, this classic Tuscan design of an Italian farmhouse, combined with a modern approach creates an ambiance of relaxed sophistication for this magnificent 95.73-acre, private coastal estate on California’s Coastal Ridge. Five-bedroom, 5.5-bath, 7,030 sq. ft. main house, and 864 sq. ft. caretaker house over 864 sq. ft. of garage and laundry facility. Commanding a ridge above the Pacific Ocean and Post Ranch Inn, this spectacular property has sweeping views of the California coastline and surrounding hills. “It’s as if a contemporary house were overlaid on a Tuscan farm-house ruin,” says decorator Craig Wright who created the interiors. The main residence was designed by renowned architect Mickey Muenning—the architect of Big Sur’s Post Ranch Inn, —who artfully combined the contemporary sensibility and the Tuscan vernacular, featuring vaulted ceilings, stained concrete floors, reclaimed Tuscan wood beams, antique Italian roof tiles and a stone tower. Beautifully designed for indoor/outdoor living; the grounds offer a plethora of comfortable and inviting places to lounge and enjoy the stunning views. No expense was spared in the construction of this exquisite estate.
Presented by Olivia Hsu Decker
+1 415.720.5915
+1 415.435.1600
Decker Bullock Sotheby's International Realty

Breathtaking views of the incomparable Big Sur Coast, this classic Tuscan design of an Italian farmhouse, combined with a modern approach creates an ambiance of relaxed sophistication for this magnificent 95.73-acre, private coastal estate on California’s Coastal Ridge. Five-bedroom, 5.5-bath, 7,030 sq. ft. main house, and 864 sq. ft. caretaker house over 864 sq. ft. of garage and laundry facility. Commanding a ridge above the Pacific Ocean and Post Ranch Inn, this spectacular property has sweeping views of the California coastline and surrounding hills. “It’s as if a contemporary house were overlaid on a Tuscan farm-house ruin,” says decorator Craig Wright who created the interiors. The main residence was designed by renowned architect Mickey Muenning—the architect of Big Sur’s Post Ranch Inn, —who artfully combined the contemporary sensibility and the Tuscan vernacular, featuring vaulted ceilings, stained concrete floors, reclaimed Tuscan wood beams, antique Italian roof tiles and a stone tower. Beautifully designed for indoor/outdoor living; the grounds offer a plethora of comfortable and inviting places to lounge and enjoy the stunning views. No expense was spared in the construction of this exquisite estate.
Presented by Olivia Hsu Decker
+1 415.720.5915
+1 415.435.1600
Decker Bullock Sotheby's International Realty
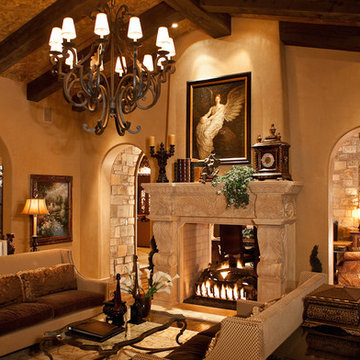
In love with traditional formal living room with a custom cast stone fireplace, chandelier, and wooden beams.
Example of a huge mountain style formal and enclosed medium tone wood floor living room design in Phoenix with beige walls, a two-sided fireplace and a stone fireplace
Example of a huge mountain style formal and enclosed medium tone wood floor living room design in Phoenix with beige walls, a two-sided fireplace and a stone fireplace
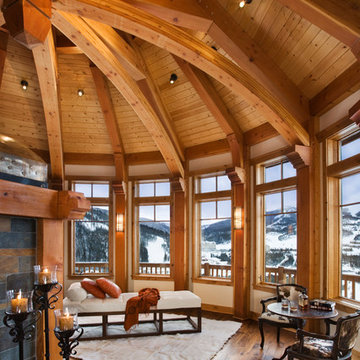
Located overlooking the ski resorts of Big Sky, Montana, this MossCreek custom designed mountain home responded to a challenging site, and the desire to showcase a stunning timber frame element.
Utilizing the topography to its fullest extent, the designers of MossCreek provided their clients with beautiful views of the slopes, unique living spaces, and even a secluded grotto complete with indoor pool.
This is truly a magnificent, and very livable home for family and friends.
Photos: R. Wade
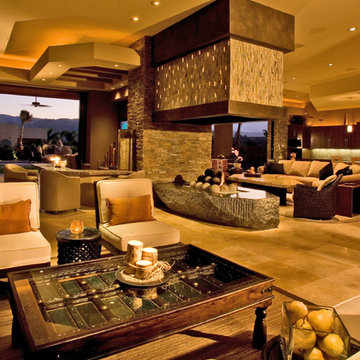
Inspiration for a huge contemporary open concept and formal travertine floor and beige floor living room remodel in Other with beige walls, a two-sided fireplace, a stone fireplace and no tv
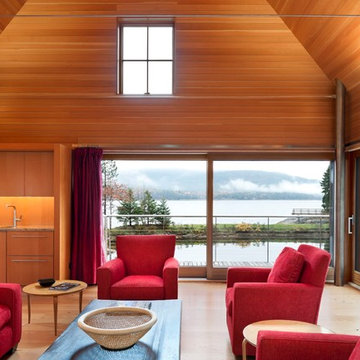
The interior of the wharf cottage appears boat like and clad in tongue and groove Douglas fir. The contrast between the foggy, gray exterior and warm interior is striking and intentional - a refuge from the harsh coastal environs.
The living room is thrust out over the pond and into the view of the fjord beyond. Railings dissolve to permit views and light in and the doors can be fully opened to allow large gatherings to flow between interior and exterior.
The structural steel columns seen supporting the building from the exterior are thin and light. This lightness is enhanced by the taught stainless steel tie rods spanning the space.
Eric Reinholdt - Project Architect/Lead Designer with Elliott + Elliott Architecture
Photo: Tom Crane Photography, Inc.
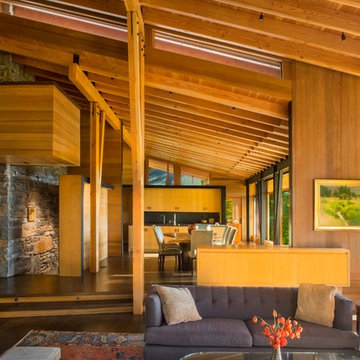
A rustic-modern house designed to grow organically from its site, overlooking a cornfield, river and mountains in the distance. Indigenous stone and wood materials were taken from the site and incorporated into the structure, which was articulated to honestly express the means of construction. Notable features include an open living/dining/kitchen space with window walls taking in the surrounding views, and an internally-focused circular library celebrating the home owner’s love of literature.
Phillip Spears Photographer
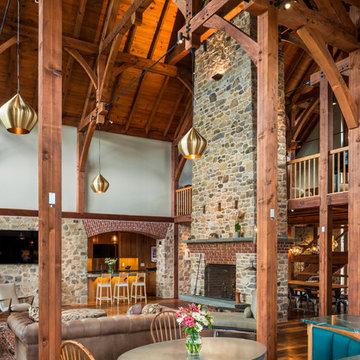
Cottage open concept living room photo in Philadelphia with white walls, a two-sided fireplace and a stone fireplace
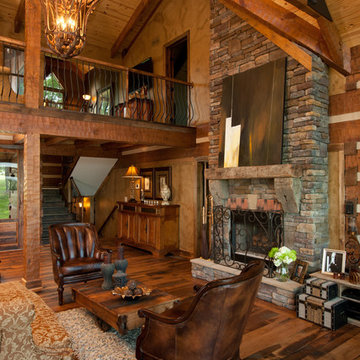
Another view of the great room showing the loft area with wrought iron spindles in the railing.
Inspiration for a large rustic open concept medium tone wood floor living room remodel in Other with brown walls, a two-sided fireplace and a stone fireplace
Inspiration for a large rustic open concept medium tone wood floor living room remodel in Other with brown walls, a two-sided fireplace and a stone fireplace
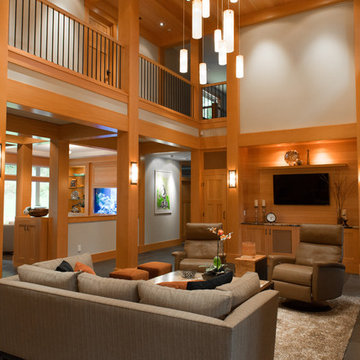
Deering Design Studio, Inc.
Inspiration for a craftsman open concept slate floor living room remodel in Seattle with a two-sided fireplace and a stone fireplace
Inspiration for a craftsman open concept slate floor living room remodel in Seattle with a two-sided fireplace and a stone fireplace

Danny Piassick
Living room - huge 1950s open concept porcelain tile living room idea in Austin with beige walls, a two-sided fireplace, a stone fireplace and a wall-mounted tv
Living room - huge 1950s open concept porcelain tile living room idea in Austin with beige walls, a two-sided fireplace, a stone fireplace and a wall-mounted tv

H2D worked with the clients to update their Bellevue midcentury modern home. The living room was remodeled to accent the vaulted wood ceiling. A built-in office space was designed between the living room and kitchen areas. A see-thru fireplace and built-in bookcases provide connection between the living room and dining room.
Design by; Heidi Helgeson, H2D Architecture + Design
Built by: Harjo Construction
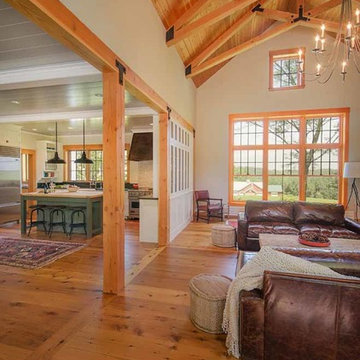
Carolyn Bates Photography
Elegant light wood floor living room library photo in Burlington with a two-sided fireplace, a stone fireplace and a wall-mounted tv
Elegant light wood floor living room library photo in Burlington with a two-sided fireplace, a stone fireplace and a wall-mounted tv
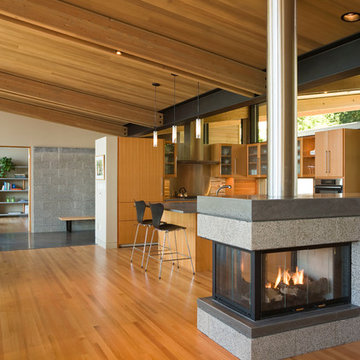
Living room - contemporary open concept light wood floor living room idea in Seattle with a two-sided fireplace and a concrete fireplace
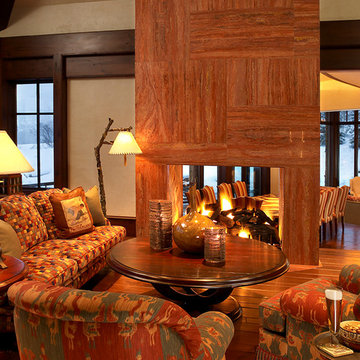
Inspiration for a rustic living room remodel in Denver with a two-sided fireplace and a stone fireplace
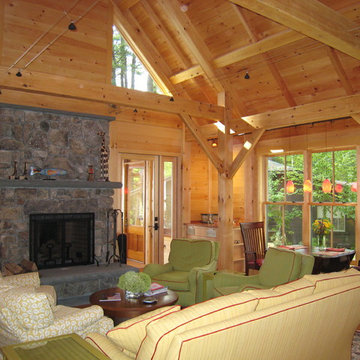
Mills Whitaker Architects LLC
Inspiration for a mid-sized craftsman formal and open concept medium tone wood floor living room remodel in Portland Maine with a two-sided fireplace, a stone fireplace and a media wall
Inspiration for a mid-sized craftsman formal and open concept medium tone wood floor living room remodel in Portland Maine with a two-sided fireplace, a stone fireplace and a media wall
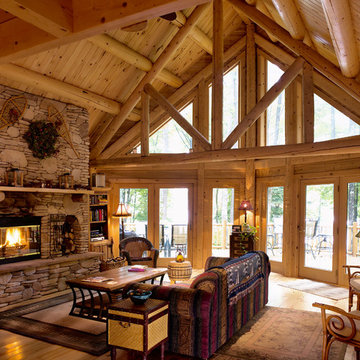
Home by: Katahdin Cedar Log Homes
Photos by: Jack Bingham
Inspiration for a large rustic enclosed light wood floor living room remodel in DC Metro with a two-sided fireplace and a stone fireplace
Inspiration for a large rustic enclosed light wood floor living room remodel in DC Metro with a two-sided fireplace and a stone fireplace
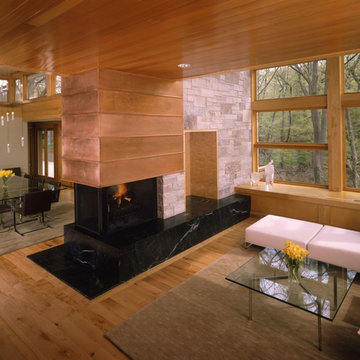
William Kildow
Living room - mid-sized contemporary formal and open concept medium tone wood floor living room idea in Chicago with a two-sided fireplace and a stone fireplace
Living room - mid-sized contemporary formal and open concept medium tone wood floor living room idea in Chicago with a two-sided fireplace and a stone fireplace
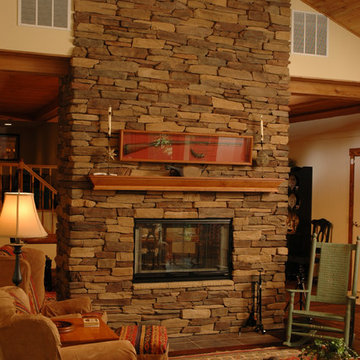
Neal's Design Remodel
Inspiration for a mid-sized craftsman open concept medium tone wood floor living room remodel in Cincinnati with a bar, beige walls, a two-sided fireplace, a stone fireplace and no tv
Inspiration for a mid-sized craftsman open concept medium tone wood floor living room remodel in Cincinnati with a bar, beige walls, a two-sided fireplace, a stone fireplace and no tv
Living Room with a Two-Sided Fireplace Ideas
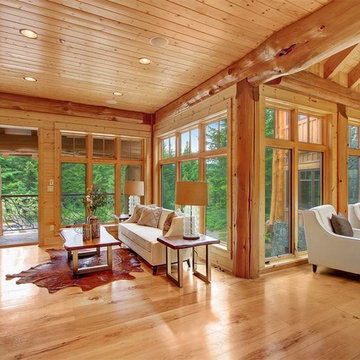
This side of the living room features a wall mounted TV above the fireplace and views of the hot tub and pool.
Living room - mid-sized rustic formal and open concept light wood floor living room idea in Seattle with brown walls, a two-sided fireplace, a stone fireplace and a wall-mounted tv
Living room - mid-sized rustic formal and open concept light wood floor living room idea in Seattle with brown walls, a two-sided fireplace, a stone fireplace and a wall-mounted tv
1





