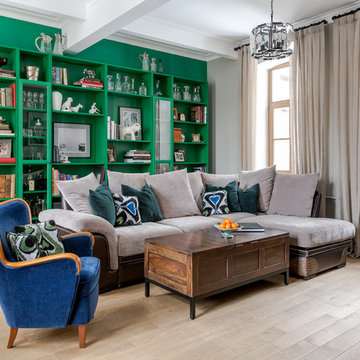Living Room with Green Walls Ideas
Refine by:
Budget
Sort by:Popular Today
1 - 20 of 12,018 photos
Item 1 of 2
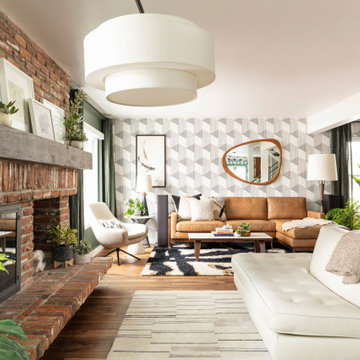
Large 1950s open concept medium tone wood floor, brown floor, tray ceiling and wallpaper living room photo in Denver with green walls, a standard fireplace and a brick fireplace
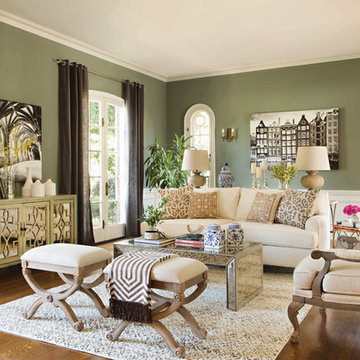
For this catalog, bringing our furniture and accents to life meant taking them offsite and inside some of SoCal’s most breathtaking estates. Part of our adventure was spent in the gorgeous and historic neighborhood of Hancock Park, where architecturally rich residences abound. Jeff captures the LA enclave’s old world glamour by outfitting this interior with mirrored pieces, bold motifs and seats modeled after European antiques.
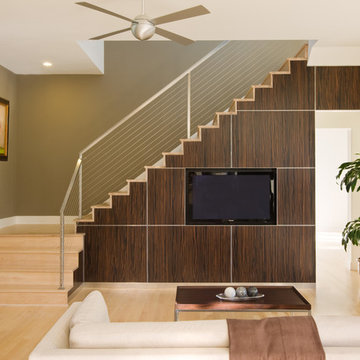
Published:
The Good Life, January 2009
Professional Builder, Annual Green Issue November 2010
Photo Credit: Coles Hairtston
Living room - contemporary open concept living room idea in Austin with green walls and a wall-mounted tv
Living room - contemporary open concept living room idea in Austin with green walls and a wall-mounted tv

Mid-sized elegant enclosed light wood floor, brown floor and wallpaper living room photo in San Francisco with green walls, a standard fireplace, a brick fireplace and a media wall
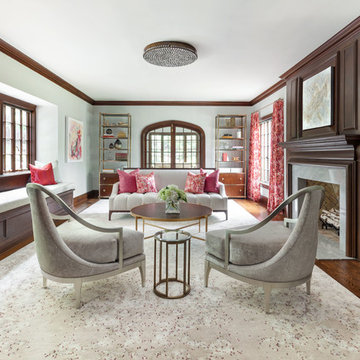
Regan Wood Photography
Living room - transitional formal dark wood floor and brown floor living room idea in New York with green walls, a standard fireplace and no tv
Living room - transitional formal dark wood floor and brown floor living room idea in New York with green walls, a standard fireplace and no tv

Lower Level Sitting Area
Elegant multicolored floor living room photo in St Louis with no fireplace and green walls
Elegant multicolored floor living room photo in St Louis with no fireplace and green walls

Beach style formal and open concept light wood floor and beige floor living room photo in Providence with green walls, a two-sided fireplace and a stone fireplace
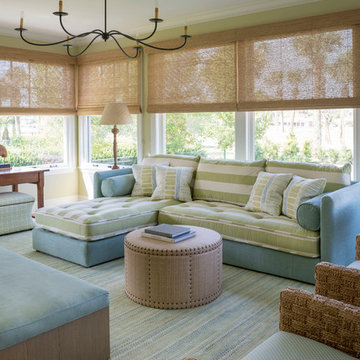
Example of a large beach style open concept dark wood floor living room design in Jacksonville with green walls
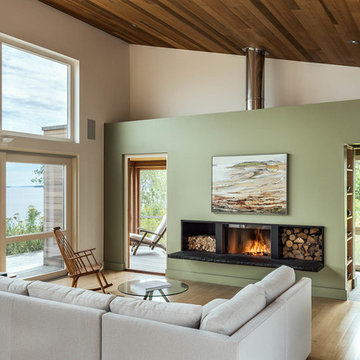
Example of a mountain style open concept light wood floor living room design in Other with green walls and a wood stove
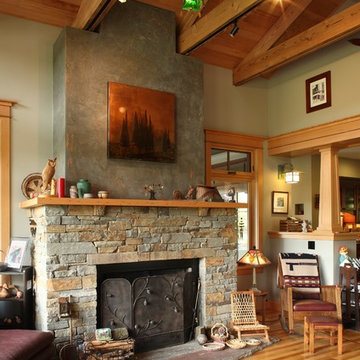
We designed our own trusses to allow adjustable overhead lighting to be be incorporated into the design.
Example of a large arts and crafts open concept light wood floor living room design in Portland with green walls, a standard fireplace and a stone fireplace
Example of a large arts and crafts open concept light wood floor living room design in Portland with green walls, a standard fireplace and a stone fireplace
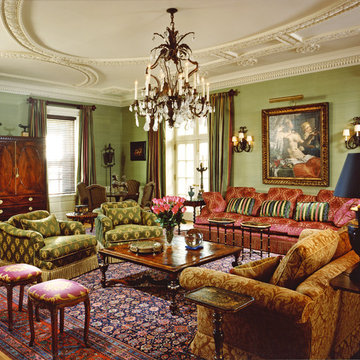
Tom Crane
Inspiration for a victorian formal and enclosed medium tone wood floor living room remodel in Philadelphia with green walls and no tv
Inspiration for a victorian formal and enclosed medium tone wood floor living room remodel in Philadelphia with green walls and no tv
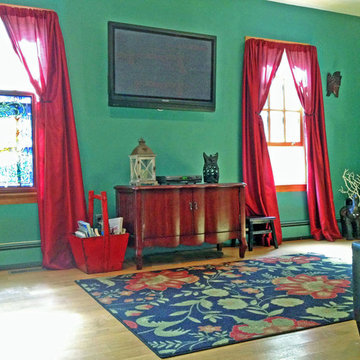
This NY interior design of an eclectic living room features a predominantly red and green color scheme. We wanted to preserve some of the historic charm of this old Victorian convent house, while at the same time modernizing and combining that style with eclectic, artsy elements. Read more about our projects on my blog, www.amberfreda.com.
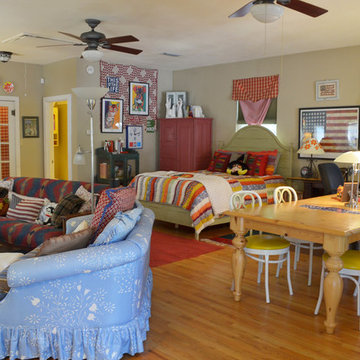
Photo: Sarah Greenman © 2013 Houzz
Example of a classic living room design in Dallas with green walls
Example of a classic living room design in Dallas with green walls

Stunning Living Room embracing the dark colours on the walls which is Inchyra Blue by Farrow and Ball. A retreat from the open plan kitchen/diner/snug that provides an evening escape for the adults. Teal and Coral Pinks were used as accents as well as warm brass metals to keep the space inviting and cosy.
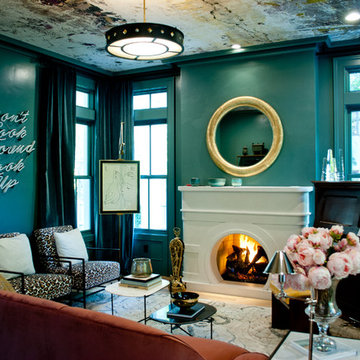
Round fireplace, piano, curtains ,
Living room - mid-sized eclectic formal and enclosed light wood floor living room idea in Salt Lake City with green walls, a standard fireplace, a plaster fireplace and no tv
Living room - mid-sized eclectic formal and enclosed light wood floor living room idea in Salt Lake City with green walls, a standard fireplace, a plaster fireplace and no tv

Inspiration for a large coastal open concept light wood floor, gray floor and shiplap wall living room remodel in Other with green walls, a ribbon fireplace, a shiplap fireplace and a wall-mounted tv

Inspiration for a rustic living room remodel in Philadelphia with green walls
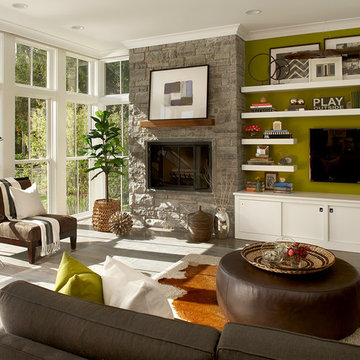
Elmhurst, IL Residence by
Charles Vincent George Architects
Photographs by
Tony Soluri
Inspiration for a farmhouse living room remodel in Chicago with green walls, a stone fireplace and a wall-mounted tv
Inspiration for a farmhouse living room remodel in Chicago with green walls, a stone fireplace and a wall-mounted tv
Living Room with Green Walls Ideas

The formal living area in this Brooklyn brownstone once had an awful marble fireplace surround that didn't properly reflect the home's provenance. Sheetrock was peeled back to reveal the exposed brick chimney, we sourced a new mantel with dental molding from architectural salvage, and completed the surround with green marble tiles in an offset pattern. The chairs are Mid-Century Modern style and the love seat is custom-made in gray leather. Custom bookshelves and lower storage cabinets were also installed, overseen by antiqued-brass picture lights.
1






