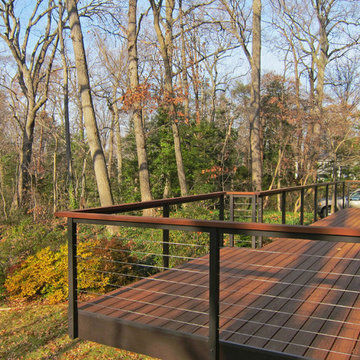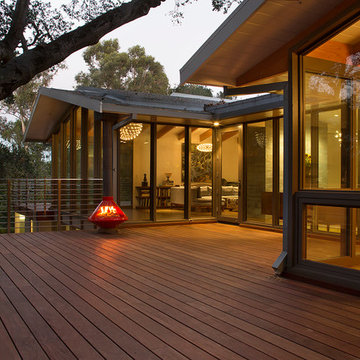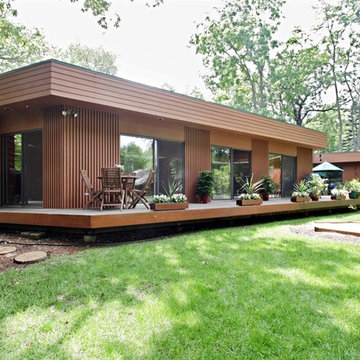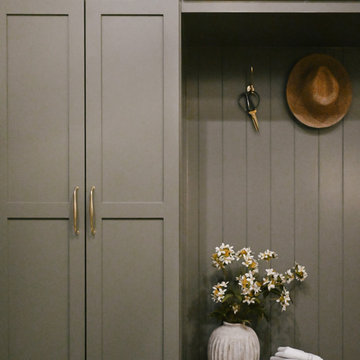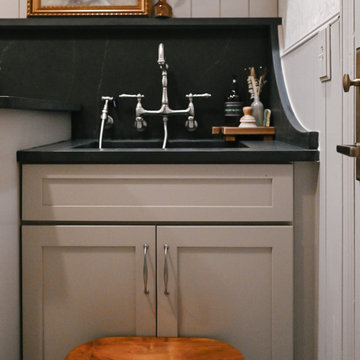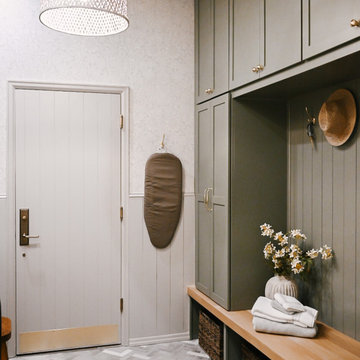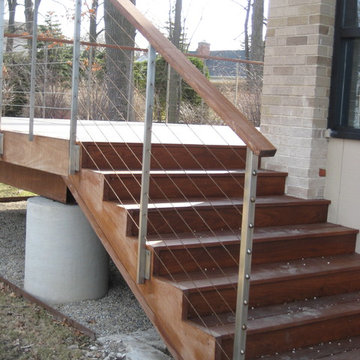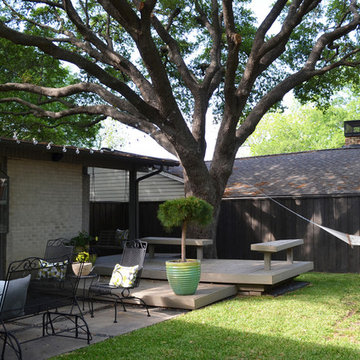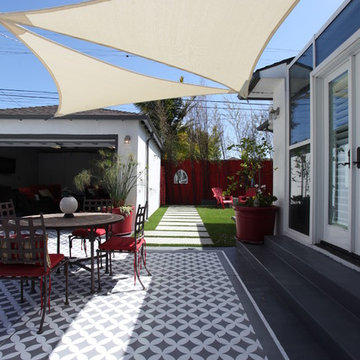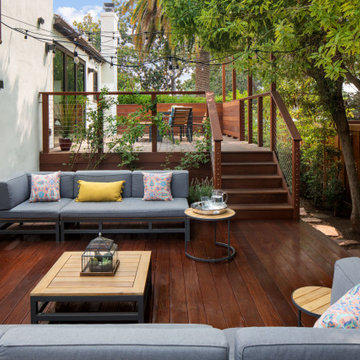Mid-Century Modern Deck Ideas
Refine by:
Budget
Sort by:Popular Today
1 - 20 of 2,165 photos
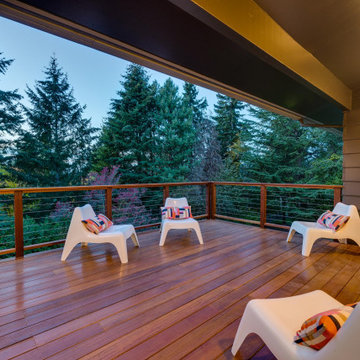
Outdoor deck off the dining/kitchen area
Deck - huge 1950s backyard cable railing deck idea in Portland
Deck - huge 1950s backyard cable railing deck idea in Portland
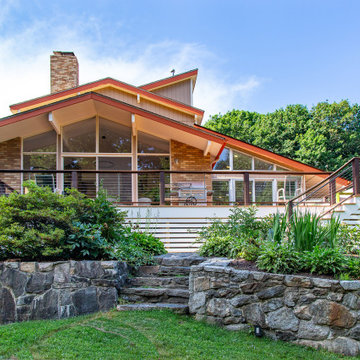
This mid-century home's clean lines and architectural angles are accentuated by the sleek, industrial CableRail system by Feeney. The elegant components of the Feeney rail systems pairs well with the Azek Cypress Decking and allows for maximum viewing of the lush gardens that surround this home.
Find the right local pro for your project

Ammirato Construction's use of K2's Pacific Ashlar thin veneer, is beautifully displayed on many of the walls of this property.
Example of a large mid-century modern backyard outdoor kitchen deck design in San Francisco with a pergola
Example of a large mid-century modern backyard outdoor kitchen deck design in San Francisco with a pergola
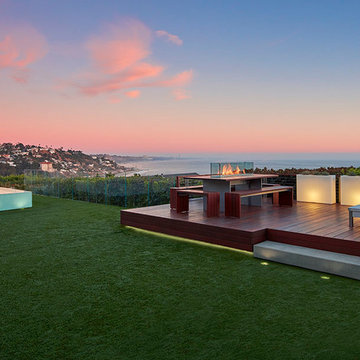
Benny Chan
Inspiration for a mid-sized 1950s backyard deck remodel in Los Angeles with no cover and a fire pit
Inspiration for a mid-sized 1950s backyard deck remodel in Los Angeles with no cover and a fire pit
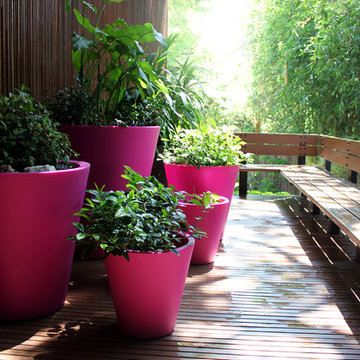
1973 Holmby Hills home designed by midcentury architect A. Quincy Jones. Interiors furnished by Linea president, Guy Cnop, using pieces from Ligne Roset, Baleri Italia, Driade, Serralunga and more. (Available at the Los Angeles showroom)
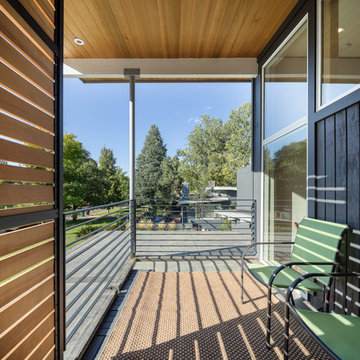
Photo by JC Buck
Inspiration for a mid-sized mid-century modern deck remodel in Denver with a roof extension
Inspiration for a mid-sized mid-century modern deck remodel in Denver with a roof extension
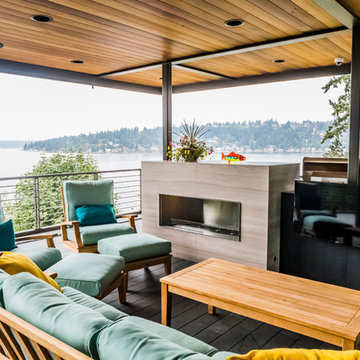
Deck - large 1960s deck idea in Seattle with a roof extension and a fireplace
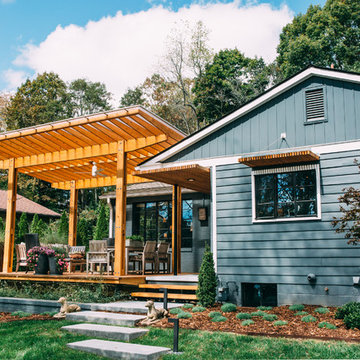
This addition of a cypress and polycarbonite covered deck add 6 months to outdoor entertaining.
Mid-sized 1960s side yard deck container garden photo in Other with a pergola
Mid-sized 1960s side yard deck container garden photo in Other with a pergola
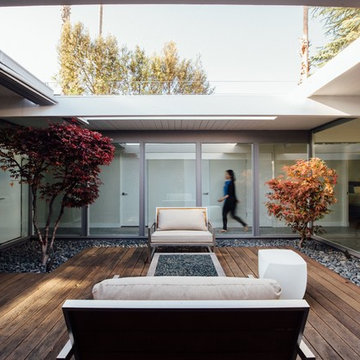
Photo credit: Encarnacion Photography
Inspiration for a 1960s deck remodel in San Francisco
Inspiration for a 1960s deck remodel in San Francisco
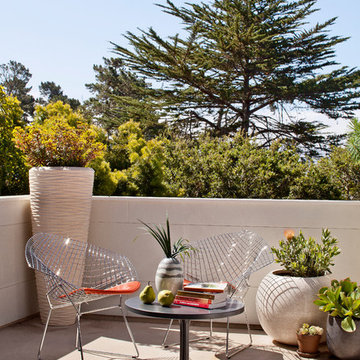
Robert Canfield Photography
Example of a 1950s deck design in San Francisco with no cover
Example of a 1950s deck design in San Francisco with no cover
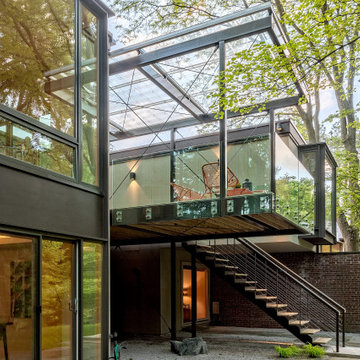
The boxy forms of the existing exterior are balanced with the new deck extension. Builder: Meadowlark Design+Build. Architecture: PLY+. Photography: Sean Carter
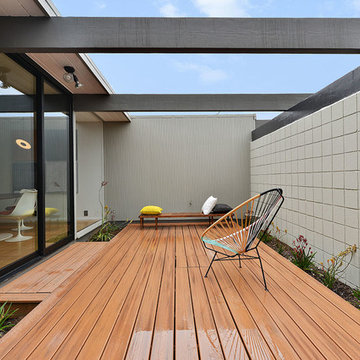
Open Homes Photography
Example of a mid-century modern side yard deck design in San Francisco
Example of a mid-century modern side yard deck design in San Francisco
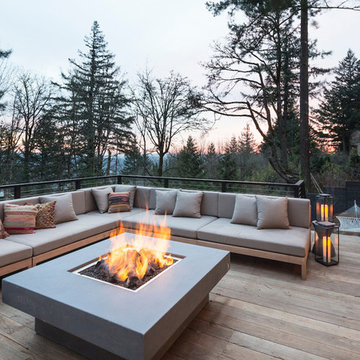
Deck and fire pit
Built Photo
Deck - mid-century modern backyard deck idea in Portland with a fire pit and no cover
Deck - mid-century modern backyard deck idea in Portland with a fire pit and no cover
Mid-Century Modern Deck Ideas
1






