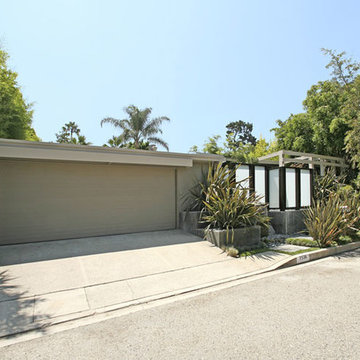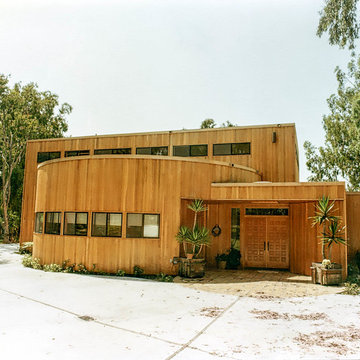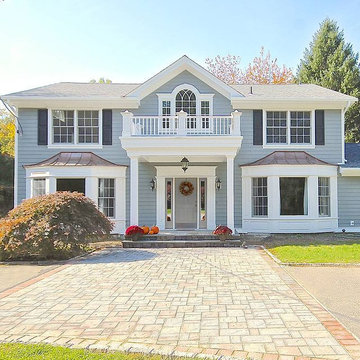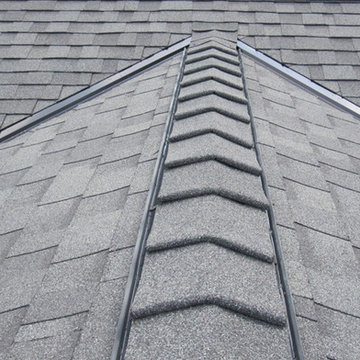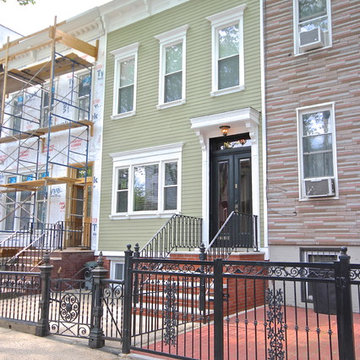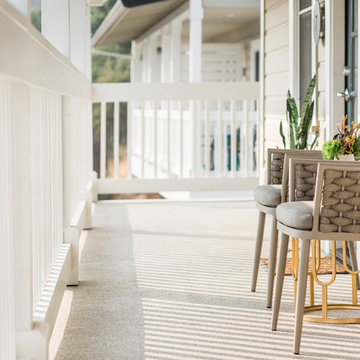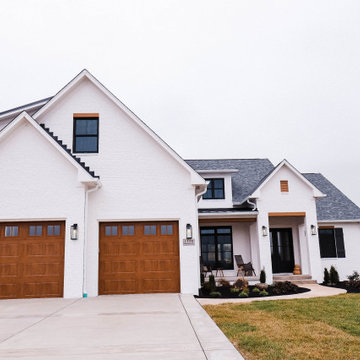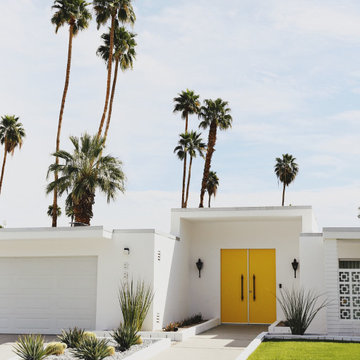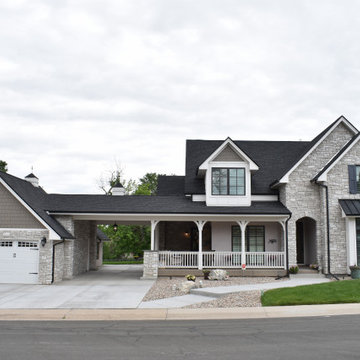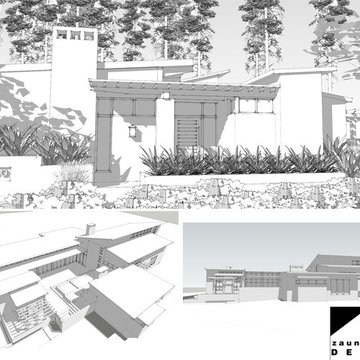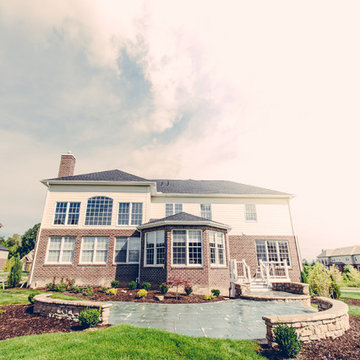Mid-Century Modern Exterior Home Ideas
Refine by:
Budget
Sort by:Popular Today
101 - 120 of 398 photos
Item 1 of 3
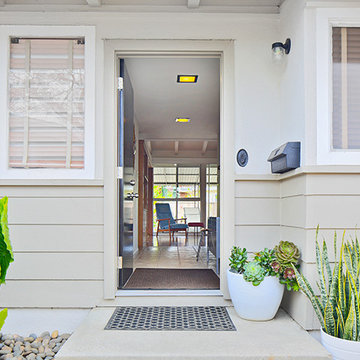
A view into the Living Room from the front entry of a Southern California Mid-Century Modern home. OCModHomes.com
Inspiration for a 1960s one-story exterior home remodel in Orange County
Inspiration for a 1960s one-story exterior home remodel in Orange County
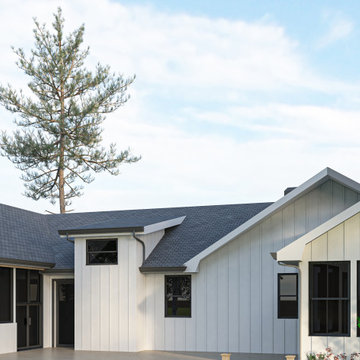
A new closet and dormer has been added to a back-side located bedroom at the house. The client complained with shortage of storage space and sunlight at the bedroom and ArchiPars solution was adding a new closet and dormer to the bedroom for resolving the problem at the same place and consistent with original design.
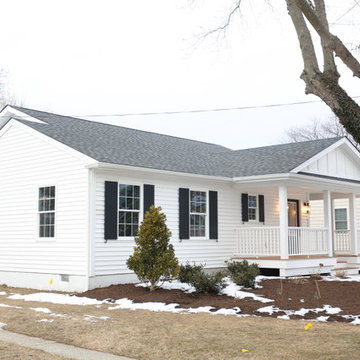
We love this shore town home. Classic white siding with Benjamin Moore Black Forest Green custom finished shutters.
1950s exterior home idea in Philadelphia
1950s exterior home idea in Philadelphia
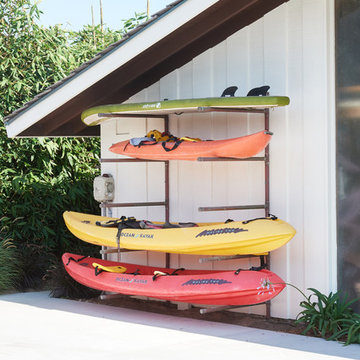
1950's mid-century modern beach house built by architect Richard Leitch in Carpinteria, California. Leitch built two one-story adjacent homes on the property which made for the perfect space to share seaside with family. In 2016, Emily restored the homes with a goal of melding past and present. Emily kept the beloved simple mid-century atmosphere while enhancing it with interiors that were beachy and fun yet durable and practical. The project also required complete re-landscaping by adding a variety of beautiful grasses and drought tolerant plants, extensive decking, fire pits, and repaving the driveway with cement and brick.
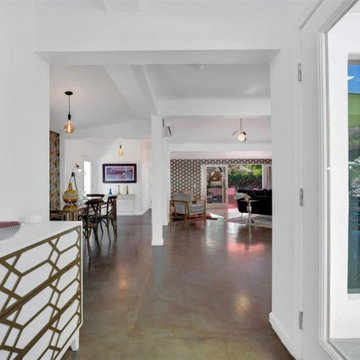
Mid-sized 1950s white one-story stucco house exterior photo in Los Angeles with a shed roof

Recently, TaskRabbit challenged a group of 10 Taskers to build a Tiny House in the middle of Manhattan in just 72 hours – all for a good cause.
Building a fully outfitted tiny house in 3 days was a tall order – a build like this often takes months – but we set out to prove the power of collaboration, showing the kind of progress that can be made when people come together, bringing their best insights, skills and creativity to achieve something that seems impossible.
It was quite a week. New York was wonderful (and quite lovely, despite a bit of rain), our Taskers were incredible, and TaskRabbit’s Tiny House came together in record time, due to the planning, dedication and hard work of all involved.
A Symbol for Change
The TaskRabbit Tiny House was auctioned off with 100% of the proceeds going to our partner, Community Solutions, a national nonprofit helping communities take on complex social challenges – issues like homelessness, unemployment and health inequity – through collaboration and creative problem solving. This Tiny House was envisioned as a small symbol of the change that is possible when people have the right tools and opportunities to work together. Through our three-day build, our Taskers proved that amazing things can happen when we put our hearts into creating substantive change in our communities.
The Winning Bid
We’re proud to report that we were able to raise $26,600 to support Community Solutions’ work. Sarah, a lovely woman from New Hampshire, placed the winning bid – and it’s nice to know our tiny home is in good hands.
#ATinyTask: Behind the Scenes
The Plans
A lot of time and effort went into making sure this Tiny Home was as efficient, cozy and welcoming as possible. Our master planners, designer Lesley Morphy and TaskRabbit Creative Director Scott Smith, maximized every square inch in the little house with comfort and style in mind, utilizing a lofted bed, lofted storage, a floor-to-ceiling tiled shower, a compost toilet, and custom details throughout. There’s a surprising amount of built-in storage in the kitchen, while a conscious decision was made to keep the living space open so you could actually exist comfortably without feeling cramped.
The Build
Our Taskers worked long, hard shifts while our team made sure they were well fed, hydrated and in good spirits. The team brought amazing energy and we couldn’t be prouder of the way they worked together. Stay tuned, as we’ll be highlighting more of our Tiny House Taskers’ stories in coming days – they were so great that we want to make sure all of you get to know them better.
The Final Product
Behold, the completed Tiny House! For more photos, be sure to check out our Facebook page.
This was an incredibly inspiring project, and we really enjoyed watching the Tiny House come to life right in the middle of Manhattan. It was amazing to see what our Taskers are capable of, and we’re so glad we were able to support Community Solutions and help fight homelessness, unemployment and health inequity with #ATinyTask.
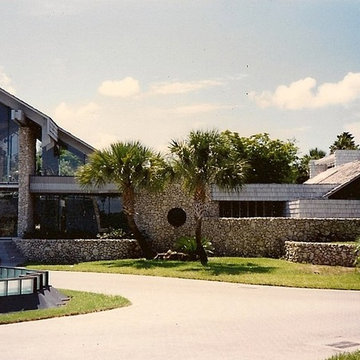
The site was 10 acres bordering a 15 acre lake. The clients were convinced by a business partner to move 10 miles west of town and share the lake he was excavating. They quickly became very excited about the emerging design, preliminary drawings were never finished, working drawings were brief and details were sketchy. Fortunately a favorite contractor with a gifted crew was available and all were OK with working it out as we went along. Several more rooms and outbuildings were added during construction. After the excitement of building and furnishing was over they found themselves unhappy with the isolation and by 1975 had sold the house to Malnik.
In 1979 we began renovations and additions to the buildings and site that continued non-stop for 7 years. Again I had the luxury of the same building team, plus a very creative new client who never ran out of ideas for things to do. First stables for 20 horses and a recreation building which included 2 bowling alleys, squash court, weight gym, game room and a boat house. Then a 90' square & 30' high screened space frame that enclosed a swimming pool with 3 guest houses and a free form "cave" structure arranged around the four sides. Next a riding ring and viewing pavilion, and when 25 more acres were acquired the lake was extended into a series of waterways and the entrance was moved to the opposite side of the property, which resulted in a long meandering entrance road passing over three bridges. A new entrance building was fitted between the space frame and the recreation building. The last project was a 3000 sq. ft. master bedroom, bath and gallery addition to the main house completed in 1992.
The entire complex was demolished in 2005 by a high end residential developer as Boca Raton had moved seriously westward.
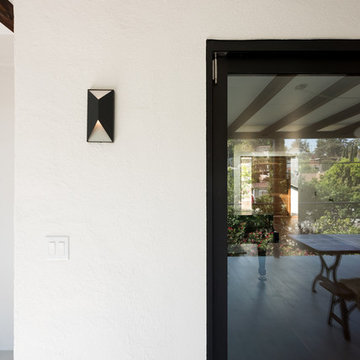
Raleigh Pruett
Example of a mid-century modern exterior home design in Los Angeles
Example of a mid-century modern exterior home design in Los Angeles
Mid-Century Modern Exterior Home Ideas
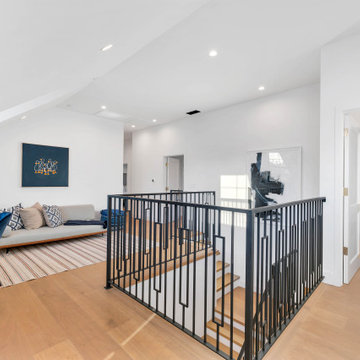
Inspiration for a mid-century modern exterior home remodel in Los Angeles
6






