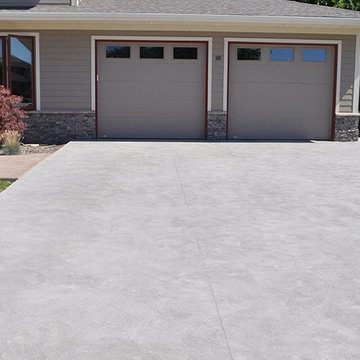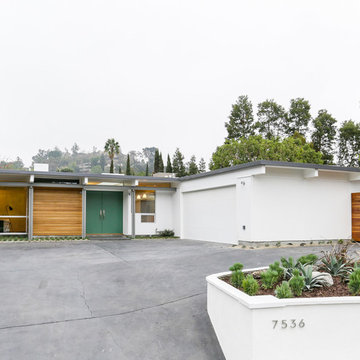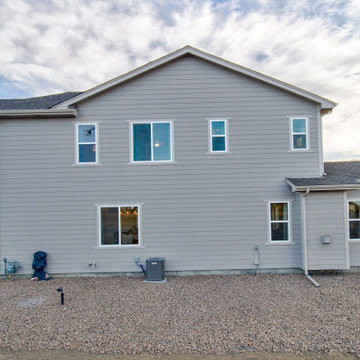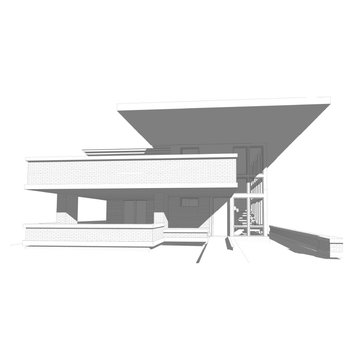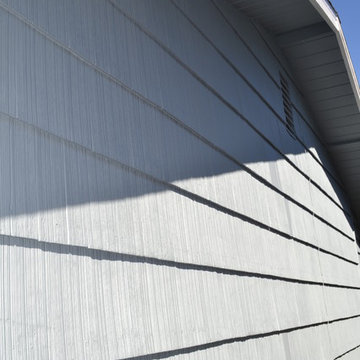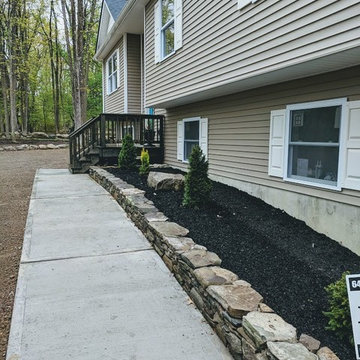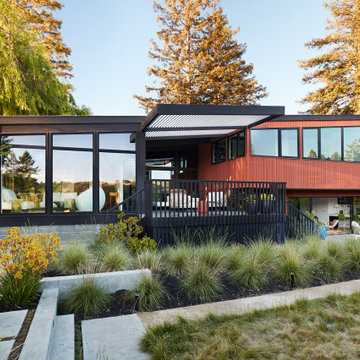Mid-Century Modern Exterior Home Ideas
Refine by:
Budget
Sort by:Popular Today
161 - 180 of 398 photos
Item 1 of 3
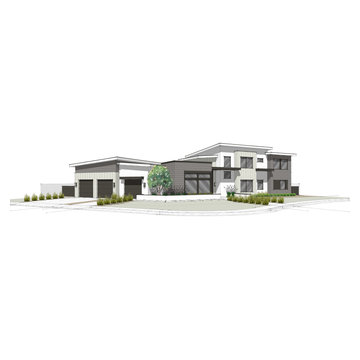
Example of a mid-century modern exterior home design in Salt Lake City
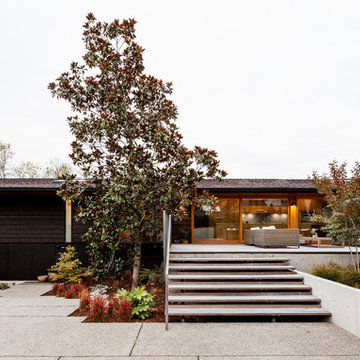
Photo credit: Rafael Soldi
Example of a mid-century modern brown house exterior design in Seattle
Example of a mid-century modern brown house exterior design in Seattle

Recently, TaskRabbit challenged a group of 10 Taskers to build a Tiny House in the middle of Manhattan in just 72 hours – all for a good cause.
Building a fully outfitted tiny house in 3 days was a tall order – a build like this often takes months – but we set out to prove the power of collaboration, showing the kind of progress that can be made when people come together, bringing their best insights, skills and creativity to achieve something that seems impossible.
It was quite a week. New York was wonderful (and quite lovely, despite a bit of rain), our Taskers were incredible, and TaskRabbit’s Tiny House came together in record time, due to the planning, dedication and hard work of all involved.
A Symbol for Change
The TaskRabbit Tiny House was auctioned off with 100% of the proceeds going to our partner, Community Solutions, a national nonprofit helping communities take on complex social challenges – issues like homelessness, unemployment and health inequity – through collaboration and creative problem solving. This Tiny House was envisioned as a small symbol of the change that is possible when people have the right tools and opportunities to work together. Through our three-day build, our Taskers proved that amazing things can happen when we put our hearts into creating substantive change in our communities.
The Winning Bid
We’re proud to report that we were able to raise $26,600 to support Community Solutions’ work. Sarah, a lovely woman from New Hampshire, placed the winning bid – and it’s nice to know our tiny home is in good hands.
#ATinyTask: Behind the Scenes
The Plans
A lot of time and effort went into making sure this Tiny Home was as efficient, cozy and welcoming as possible. Our master planners, designer Lesley Morphy and TaskRabbit Creative Director Scott Smith, maximized every square inch in the little house with comfort and style in mind, utilizing a lofted bed, lofted storage, a floor-to-ceiling tiled shower, a compost toilet, and custom details throughout. There’s a surprising amount of built-in storage in the kitchen, while a conscious decision was made to keep the living space open so you could actually exist comfortably without feeling cramped.
The Build
Our Taskers worked long, hard shifts while our team made sure they were well fed, hydrated and in good spirits. The team brought amazing energy and we couldn’t be prouder of the way they worked together. Stay tuned, as we’ll be highlighting more of our Tiny House Taskers’ stories in coming days – they were so great that we want to make sure all of you get to know them better.
The Final Product
Behold, the completed Tiny House! For more photos, be sure to check out our Facebook page.
This was an incredibly inspiring project, and we really enjoyed watching the Tiny House come to life right in the middle of Manhattan. It was amazing to see what our Taskers are capable of, and we’re so glad we were able to support Community Solutions and help fight homelessness, unemployment and health inequity with #ATinyTask.

Photos @ Eric Carvajal
Large 1950s brick house exterior idea in Austin with a metal roof
Large 1950s brick house exterior idea in Austin with a metal roof
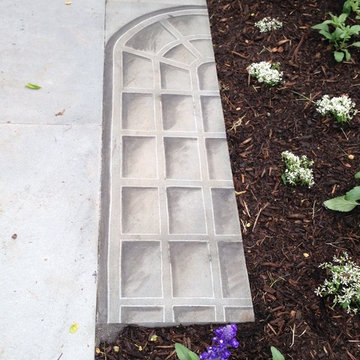
Bluestone paver in the garden- carved on site.
One of several pavers carved to help capture the essence of the place.
The iconic Fonthill Castle, an iconic architectural masterpiece by Henry Mercer, is the inspiration for this carving. One of the windows is used in this design.
For more info on the Building and its history:
https://www.mercermuseum.org/about/fonthill-castle/
In collaboration with Landscape Design Group Inc.
Landscape Design by Landscape Design Group, Inc.
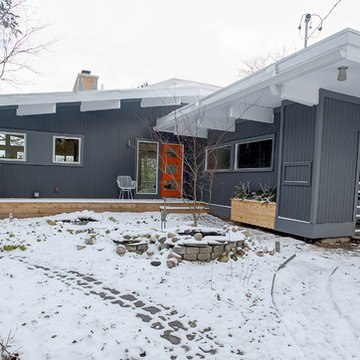
Mid-sized mid-century modern gray one-story vinyl house exterior idea in Grand Rapids with a gambrel roof
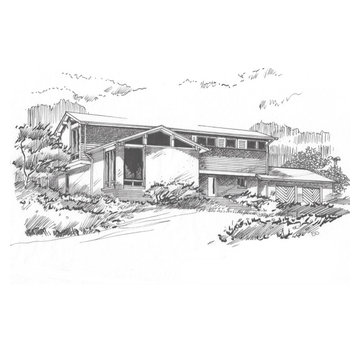
This addition to an existing mid-century modern house in an Atlanta suburb known for it's collection of similar homes from the 60s doubles the floor area by adding a second floor and a new living room wing. In design phase.
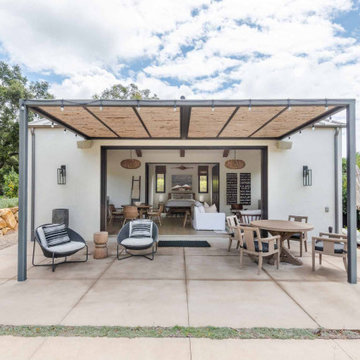
Small mid-century modern beige one-story exterior home idea in Santa Barbara with a metal roof and a gray roof
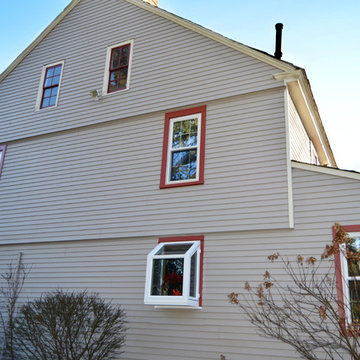
Side of home installed with HR40 windows on first and 2nd floors.
Inspiration for a 1950s beige two-story vinyl house exterior remodel in Bridgeport
Inspiration for a 1950s beige two-story vinyl house exterior remodel in Bridgeport
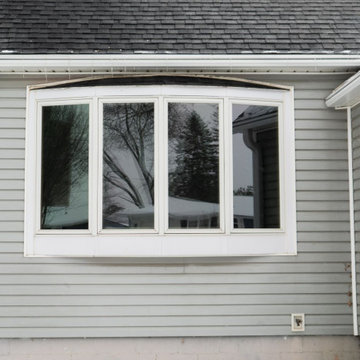
LeafGuard® Brand Gutters are a gutter and a topper all in one piece. This proves advantageous from a curb appeal standpoint because the gutters and their cover are an identical match. If Theresa had opted for just a cover for her gutters, it would have been nearly impossible to match the weathered coloring on her home’s preexisting gutters.
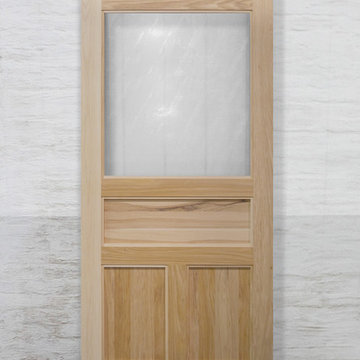
This Liberty glass door was customized with a new panel configuration to create a door to fit the exact customer needs.
Mid-century modern exterior home idea in Cleveland
Mid-century modern exterior home idea in Cleveland
Mid-Century Modern Exterior Home Ideas
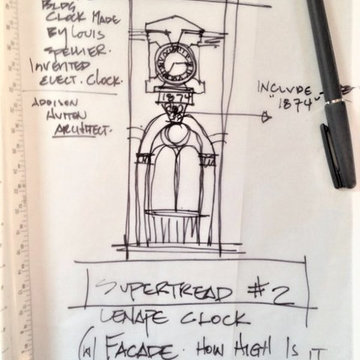
Concept sketch for one of the bluestone benches created to capture the essence of place.
Elements of the Lenapi Hall building and clock which are recognizable in the community are the focus of the design.
The Building History:
At the southeast corner of East State Street and South Main Street in Doylestown is Lenape Hall
One of the most distinctive buildings in Doylestown, the building was designed by architects Addison Hutton & Thomas Cernea and dedicated November 17th 1874.
It originally provided Doylestown with a large town hall for public meetings, a concentrated store area and a much-needed indoor market.
In the early 20th century, the Strand Theater showed movies here until the building of the New Strand Theater, in 1925. In effect it was a Victorian shopping mall, which had a strong influence on the town’s commercial identity.
from the doylestown historical society http://www.doylestownhistorical.org/BuildingRecognition/Lenape.htm
9






