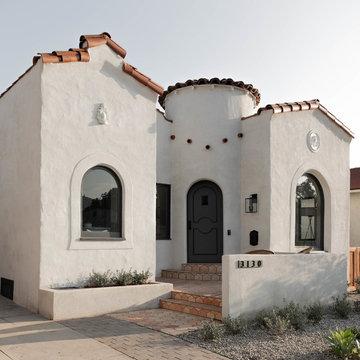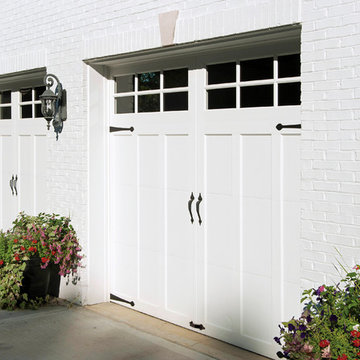Exterior Home Ideas
Refine by:
Budget
Sort by:Popular Today
1 - 20 of 39,242 photos
Item 1 of 2
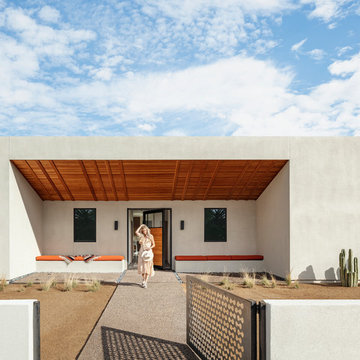
Roehner + Ryan
Inspiration for a southwestern beige one-story stucco exterior home remodel in Phoenix
Inspiration for a southwestern beige one-story stucco exterior home remodel in Phoenix

Inspiration for a small contemporary white one-story metal house exterior remodel in New Orleans with a shed roof
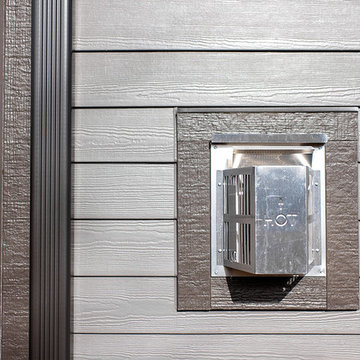
Why do we love weathered grays so much? Because they are neutrals with personality. With its warmth and adaptability, Aged Pewter is the perfect complement to both beiges and other grays. On this project Smardbuild install 6'' exp. cedarmill lap siding with Hardie trim - Rustic finish with custom color from Sherwin-Williams. Aluminum soffit with fascia + new aluminum gutters system. Front porch finished with Hardie panels with cedarmill finish all post and beam finished with Hardie trim product. Gables have Hardie Staggered Edge shingle siding. Front finished with real stone veneer, project include new Marvin windows with Provia entry door.
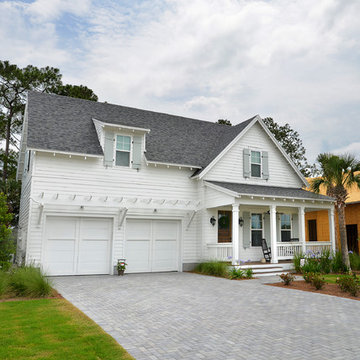
Example of a mid-sized beach style white two-story concrete fiberboard gable roof design in Jacksonville
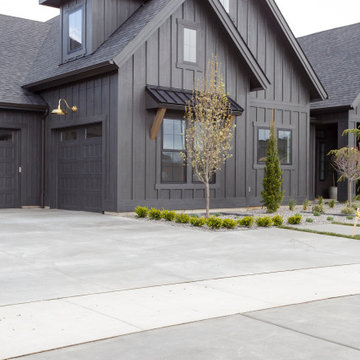
Sherwin Williams Iron Ore on Truwood Siding
Custom Stain on Corbels
Lighting from Cocoweb
Minimalist exterior home photo in Boise
Minimalist exterior home photo in Boise
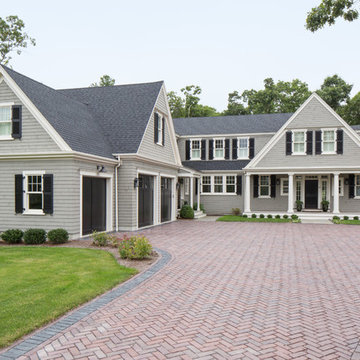
Kyle j. Caldwell Photography
Large traditional gray two-story wood exterior home idea in Boston
Large traditional gray two-story wood exterior home idea in Boston
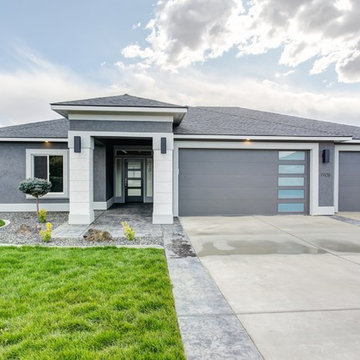
Mid-sized minimalist gray one-story stucco house exterior photo in Seattle with a shingle roof and a hip roof

Mid-sized cottage white two-story wood exterior home photo in San Francisco

Large transitional white two-story mixed siding exterior home idea in Indianapolis with a shingle roof
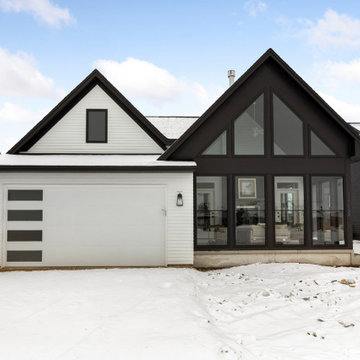
Primrose Model - Garden Villa Collection
Pricing, floorplans, virtual tours, community information and more at https://www.robertthomashomes.com/

Large modern white one-story stucco exterior home idea in San Francisco with a metal roof

Example of a mid-sized mountain style brown one-story wood and board and batten exterior home design in Phoenix with a shingle roof

Reagen Taylor Photography
Mid-sized contemporary white two-story stucco exterior home idea in Chicago with a metal roof
Mid-sized contemporary white two-story stucco exterior home idea in Chicago with a metal roof

Mid-sized transitional gray one-story stucco house exterior photo in Seattle with a hip roof and a shingle roof

Photography: Garett + Carrie Buell of Studiobuell/ studiobuell.com
Example of a large classic white two-story house exterior design in Nashville with a hip roof and a shingle roof
Example of a large classic white two-story house exterior design in Nashville with a hip roof and a shingle roof
Exterior Home Ideas
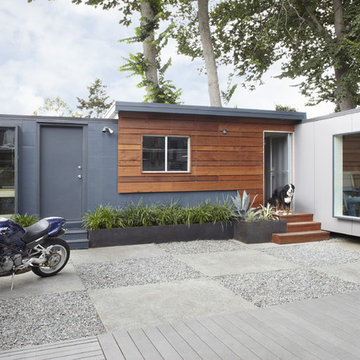
headquarters of building Lab created with shipping containers.
Trendy one-story exterior home photo in San Francisco
Trendy one-story exterior home photo in San Francisco
1






