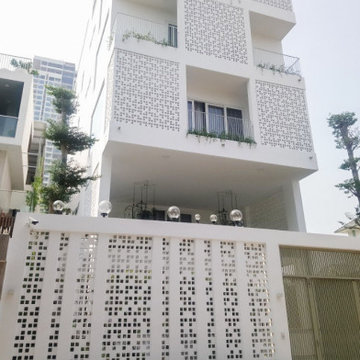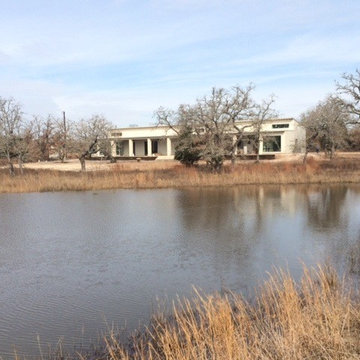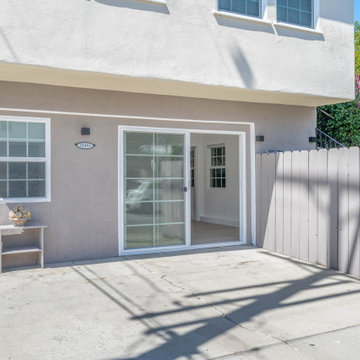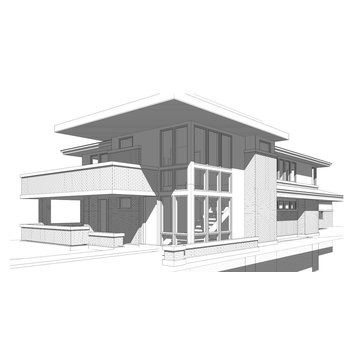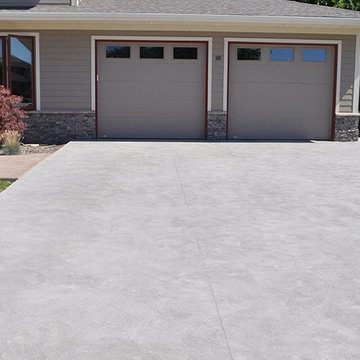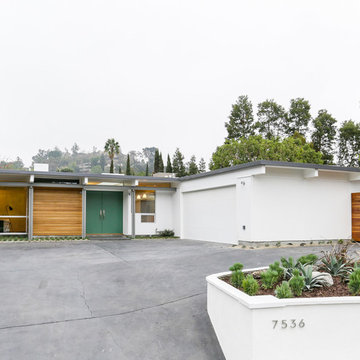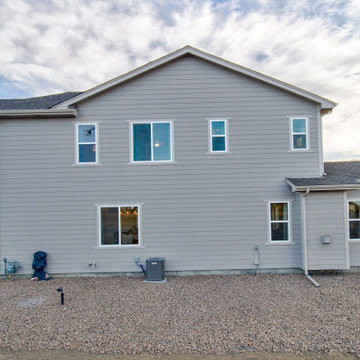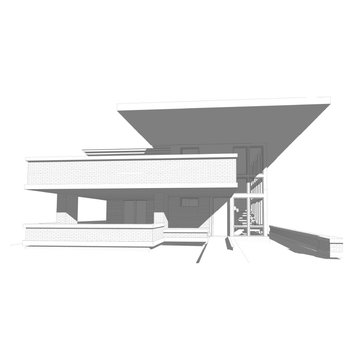Mid-Century Modern Exterior Home Ideas
Refine by:
Budget
Sort by:Popular Today
141 - 160 of 398 photos
Item 1 of 3
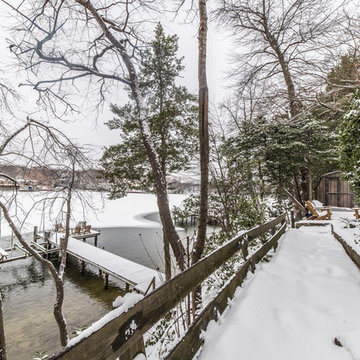
This magnificent Linstead home at 125 Boone Trail, Severna Park has breathtaking water views and a private pier. This home is absolutely turnkey with open floor plan, gourmet kitchen, hardwood floors throughout and a gorgeous stone fireplace. This home features 3534 finished square feet with rear patios from all levels of the home. Live the waterfront life in Linstead. Check out 125boonetrail for more information.
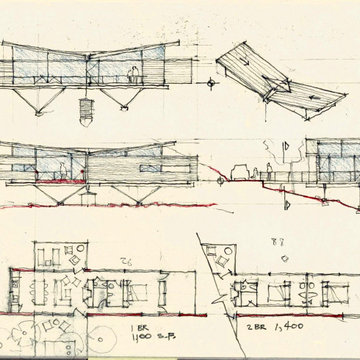
1 or 2 bedroom options, cantilevered deck, butterfly roof, rainwater harvest with cistern,
Small 1960s two-story wood exterior home idea in Atlanta with a shed roof
Small 1960s two-story wood exterior home idea in Atlanta with a shed roof
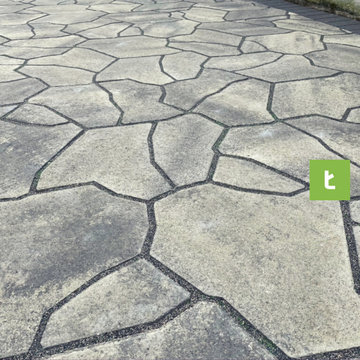
Liven up an area of turf by adding beautiful pavers!
Project info:
Manufacturer: @angeluspavingstones
Stone (Field): Slaton in Gray Charcoal color.
Stone (Border): Holland in Charcoal color
Turf manufacturer: @sgwcorp
Type: Pet Turf
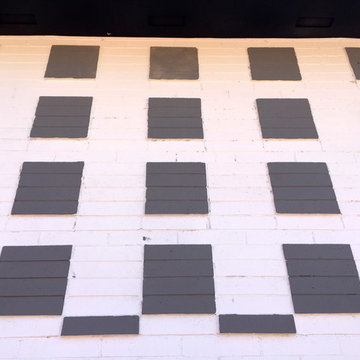
Natan Jacobs | Vestis Group
Example of a 1950s exterior home design in Phoenix
Example of a 1950s exterior home design in Phoenix
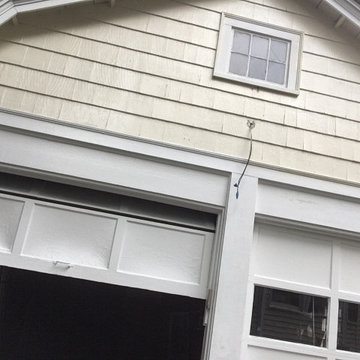
This closeup photo shows you how well the white works as a secondary color. Not only does it look fresh, but it also gives the structure curb appeal. It’s sometimes easy to forget that other property structures, such as garages also have a bearing on how people perceive the house from the sidewalk. Because the owners matched the siding and guttering to the main house, the garage is seen as an extension of the home, although it is a separate structure.
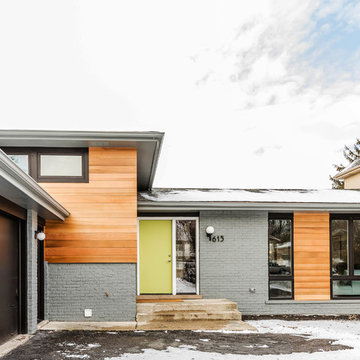
Neil Sy Photography
Mid-sized mid-century modern red split-level wood house exterior idea in Chicago
Mid-sized mid-century modern red split-level wood house exterior idea in Chicago
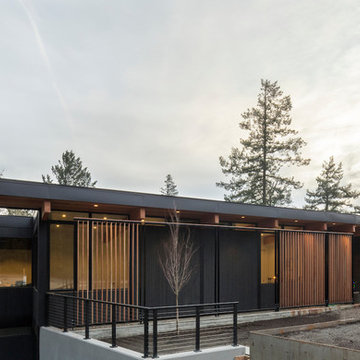
House facade
Built Photo
Example of a large 1950s black two-story wood exterior home design in Portland
Example of a large 1950s black two-story wood exterior home design in Portland
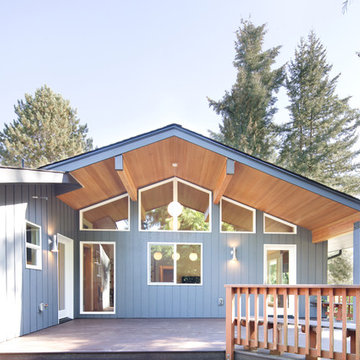
Winner of the 2018 Tour of Homes Best Remodel, this whole house re-design of a 1963 Bennet & Johnson mid-century raised ranch home is a beautiful example of the magic we can weave through the application of more sustainable modern design principles to existing spaces.
We worked closely with our client on extensive updates to create a modernized MCM gem.
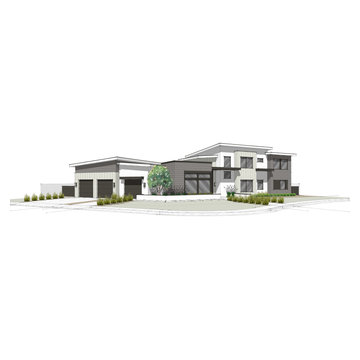
Example of a mid-century modern exterior home design in Salt Lake City
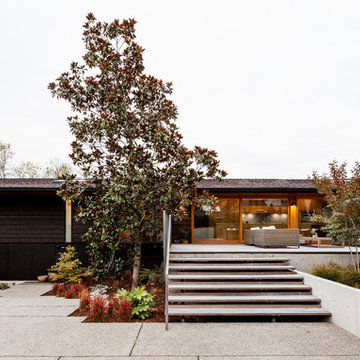
Photo credit: Rafael Soldi
Example of a mid-century modern brown house exterior design in Seattle
Example of a mid-century modern brown house exterior design in Seattle

Recently, TaskRabbit challenged a group of 10 Taskers to build a Tiny House in the middle of Manhattan in just 72 hours – all for a good cause.
Building a fully outfitted tiny house in 3 days was a tall order – a build like this often takes months – but we set out to prove the power of collaboration, showing the kind of progress that can be made when people come together, bringing their best insights, skills and creativity to achieve something that seems impossible.
It was quite a week. New York was wonderful (and quite lovely, despite a bit of rain), our Taskers were incredible, and TaskRabbit’s Tiny House came together in record time, due to the planning, dedication and hard work of all involved.
A Symbol for Change
The TaskRabbit Tiny House was auctioned off with 100% of the proceeds going to our partner, Community Solutions, a national nonprofit helping communities take on complex social challenges – issues like homelessness, unemployment and health inequity – through collaboration and creative problem solving. This Tiny House was envisioned as a small symbol of the change that is possible when people have the right tools and opportunities to work together. Through our three-day build, our Taskers proved that amazing things can happen when we put our hearts into creating substantive change in our communities.
The Winning Bid
We’re proud to report that we were able to raise $26,600 to support Community Solutions’ work. Sarah, a lovely woman from New Hampshire, placed the winning bid – and it’s nice to know our tiny home is in good hands.
#ATinyTask: Behind the Scenes
The Plans
A lot of time and effort went into making sure this Tiny Home was as efficient, cozy and welcoming as possible. Our master planners, designer Lesley Morphy and TaskRabbit Creative Director Scott Smith, maximized every square inch in the little house with comfort and style in mind, utilizing a lofted bed, lofted storage, a floor-to-ceiling tiled shower, a compost toilet, and custom details throughout. There’s a surprising amount of built-in storage in the kitchen, while a conscious decision was made to keep the living space open so you could actually exist comfortably without feeling cramped.
The Build
Our Taskers worked long, hard shifts while our team made sure they were well fed, hydrated and in good spirits. The team brought amazing energy and we couldn’t be prouder of the way they worked together. Stay tuned, as we’ll be highlighting more of our Tiny House Taskers’ stories in coming days – they were so great that we want to make sure all of you get to know them better.
The Final Product
Behold, the completed Tiny House! For more photos, be sure to check out our Facebook page.
This was an incredibly inspiring project, and we really enjoyed watching the Tiny House come to life right in the middle of Manhattan. It was amazing to see what our Taskers are capable of, and we’re so glad we were able to support Community Solutions and help fight homelessness, unemployment and health inequity with #ATinyTask.
Mid-Century Modern Exterior Home Ideas

Photos @ Eric Carvajal
Large 1950s brick house exterior idea in Austin with a metal roof
Large 1950s brick house exterior idea in Austin with a metal roof
8






