Mid-Sized Coffered Ceiling Kitchen Ideas
Refine by:
Budget
Sort by:Popular Today
21 - 40 of 2,192 photos
Item 1 of 3
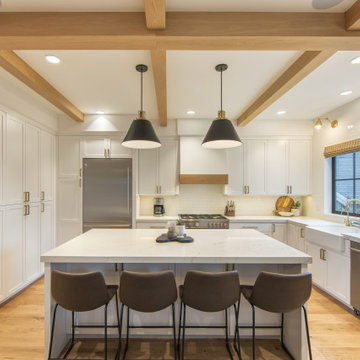
The Queen Anne home is designed with a modern, minimal kitchen with wood beams and gold accents. The kitchen is a u-shaped kitchen open to the sitting and dining areas. Large windows overlook the rear yard.
Designed by: H2D Architecture and Design
www.h2darchitects.com
Photos by: Christopher Nelson Photography
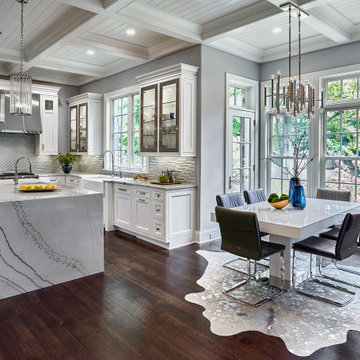
Kitchen and breakfast nook, upscale yet easy to maintain and family friendly
Inspiration for a mid-sized transitional l-shaped coffered ceiling open concept kitchen remodel in Chicago with a farmhouse sink, shaker cabinets, white cabinets and an island
Inspiration for a mid-sized transitional l-shaped coffered ceiling open concept kitchen remodel in Chicago with a farmhouse sink, shaker cabinets, white cabinets and an island
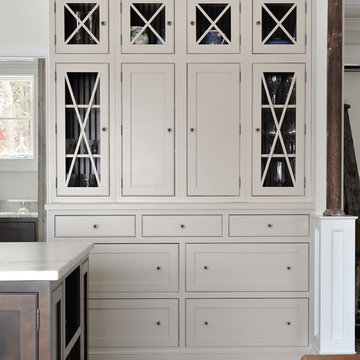
Photography - www.kimsmithphoto.com
Home Build by Russell P. Legare
Eat-in kitchen - mid-sized traditional l-shaped medium tone wood floor and coffered ceiling eat-in kitchen idea in Portland Maine with beaded inset cabinets, marble countertops, stainless steel appliances, an island and white countertops
Eat-in kitchen - mid-sized traditional l-shaped medium tone wood floor and coffered ceiling eat-in kitchen idea in Portland Maine with beaded inset cabinets, marble countertops, stainless steel appliances, an island and white countertops

We found this beautiful door at a local architectural salvage shop, and switched the entrance to the basement from the left (where the island is) to this wall to show off the beautiful door and allow us to build a kitchen island.

Eat-in kitchen - mid-sized traditional galley medium tone wood floor, brown floor and coffered ceiling eat-in kitchen idea in Boston with an integrated sink, recessed-panel cabinets, white cabinets, marble countertops, multicolored backsplash, marble backsplash, paneled appliances, an island and multicolored countertops

Maple cabinets with custom color and glaze. Intricate detail.
Eat-in kitchen - mid-sized french country galley medium tone wood floor and coffered ceiling eat-in kitchen idea in Wilmington with an undermount sink, granite countertops, paneled appliances, an island, raised-panel cabinets, medium tone wood cabinets, beige backsplash, stone slab backsplash and beige countertops
Eat-in kitchen - mid-sized french country galley medium tone wood floor and coffered ceiling eat-in kitchen idea in Wilmington with an undermount sink, granite countertops, paneled appliances, an island, raised-panel cabinets, medium tone wood cabinets, beige backsplash, stone slab backsplash and beige countertops
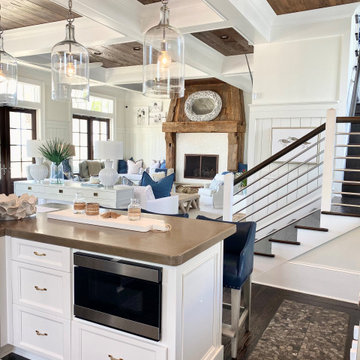
Updated kitchen cabinet doors & drawers painted in white dove. Quartz tops with a mix of blue tile and sea shell backsplash makes this beach cottage quite the show stopper.
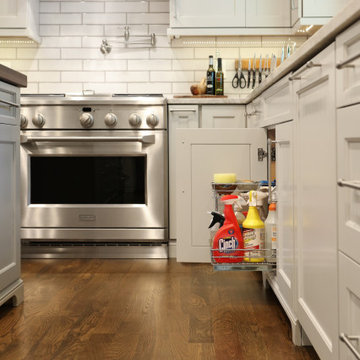
Open kitchen designed entertaining. Kitchen with view of dining and family room. Butcher block island counter top and stove vent trim, quarts stove and sink counter top,with subway tile back splash. Multi storage spaces to keep the kitchen uncluttered. Coffered ceiling with tongue and grove panels. Built in desk next to pocket door separating kitchen from laundry room.

Open kitchen with counter and peninsula with bar.
Open concept kitchen - mid-sized contemporary galley light wood floor, brown floor and coffered ceiling open concept kitchen idea in New York with an undermount sink, flat-panel cabinets, white cabinets, quartz countertops, gray backsplash, ceramic backsplash, paneled appliances, a peninsula and white countertops
Open concept kitchen - mid-sized contemporary galley light wood floor, brown floor and coffered ceiling open concept kitchen idea in New York with an undermount sink, flat-panel cabinets, white cabinets, quartz countertops, gray backsplash, ceramic backsplash, paneled appliances, a peninsula and white countertops

A magnificent coffered ceiling crafted with locally sourced rustic wood pairs perfectly with the alabaster white painted cabinets. A coordinating kitchen island and copper accents add to the Mediterranean feel of the design.
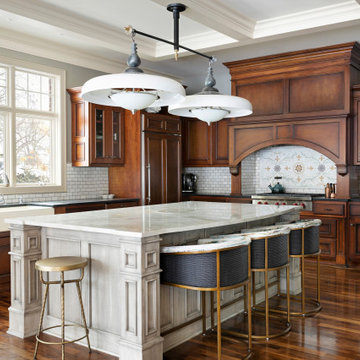
Example of a mid-sized transitional medium tone wood floor, brown floor and coffered ceiling kitchen design in Minneapolis with beaded inset cabinets, gray cabinets, marble countertops, white backsplash, subway tile backsplash, an island and white countertops
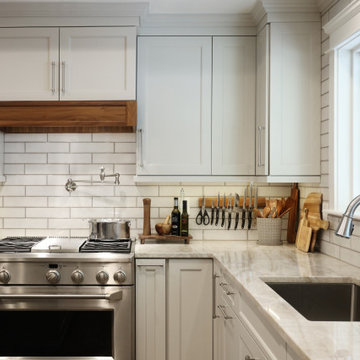
A room with a view. Open kitchen designed entertaining. Kitchen with view of dining and family room. Butcher block island counter top and stove vent trim, quarts stove and sink counter top,with subway tile back splash. Multi storage spaces to keep the kitchen uncluttered. Coffered ceiling with tongue and grove panels. Built in desk next to pocket door separating kitchen from laundry room.
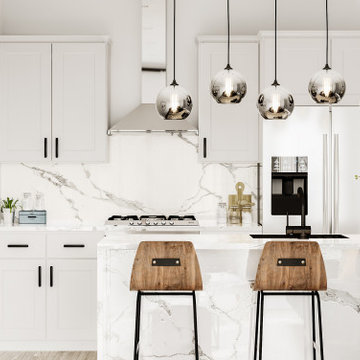
Eat-in kitchen - mid-sized transitional single-wall laminate floor, beige floor and coffered ceiling eat-in kitchen idea in Philadelphia with a drop-in sink, beaded inset cabinets, white cabinets, marble countertops, white backsplash, marble backsplash, an island and white countertops
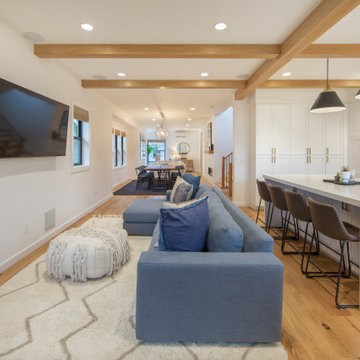
The narrow lot created many challenges for this newly rebuilt home in the Queen Anne neighborhood of Seattle. The main floor is reimagined with a living, dining, sitting, and kitchen areas along the length of the narrow home. The spaces are designed with an open plan, but are separated with the ceiling treatments and accent details within each space. The kitchen is designed with a large island with seating, built in refrigerator, tall pantry storage, generous work space, and views to the back yard. The exposed beams in the kitchen and sitting area create a feeling of warmth in the space.
Designed by: H2D Architecture + Design
www.h2darchitects.com
#QueenAnneSeattle #Seattleconstruction #Seattle architect
#moderncraftsman

We removed a wall that was in between the living room and the kitchen and created a beautiful flow into this beautiful new kitchen with this dramatically beautiful and functional kitchen island...
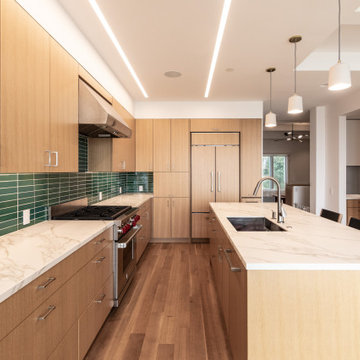
Open concept kitchen - mid-sized transitional l-shaped medium tone wood floor, brown floor and coffered ceiling open concept kitchen idea in San Francisco with flat-panel cabinets, medium tone wood cabinets, quartz countertops, green backsplash, terra-cotta backsplash, an island and white countertops
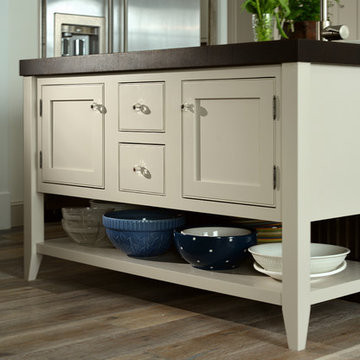
Photography - www.kimsmithphoto.com
Home Build by Russell P. Legare
Example of a mid-sized classic l-shaped medium tone wood floor and coffered ceiling eat-in kitchen design in Portland Maine with beaded inset cabinets, marble countertops, stainless steel appliances, an island and white countertops
Example of a mid-sized classic l-shaped medium tone wood floor and coffered ceiling eat-in kitchen design in Portland Maine with beaded inset cabinets, marble countertops, stainless steel appliances, an island and white countertops
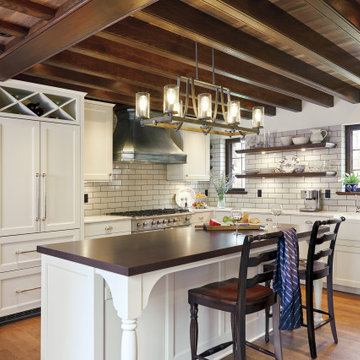
Refined Renovations, Wauwatosa, Wisconsin, 2021 Regional CotY Award Winner, Residential Kitchen Over $150,000
Mid-sized elegant u-shaped coffered ceiling and medium tone wood floor enclosed kitchen photo in Milwaukee with a farmhouse sink, recessed-panel cabinets, white cabinets, quartz countertops, white backsplash, ceramic backsplash, stainless steel appliances, an island and white countertops
Mid-sized elegant u-shaped coffered ceiling and medium tone wood floor enclosed kitchen photo in Milwaukee with a farmhouse sink, recessed-panel cabinets, white cabinets, quartz countertops, white backsplash, ceramic backsplash, stainless steel appliances, an island and white countertops
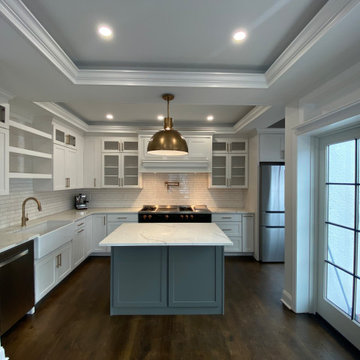
Mid-sized transitional l-shaped dark wood floor, brown floor and coffered ceiling eat-in kitchen photo in New York with a farmhouse sink, shaker cabinets, white cabinets, quartz countertops, white backsplash, ceramic backsplash, stainless steel appliances, an island and white countertops
Mid-Sized Coffered Ceiling Kitchen Ideas
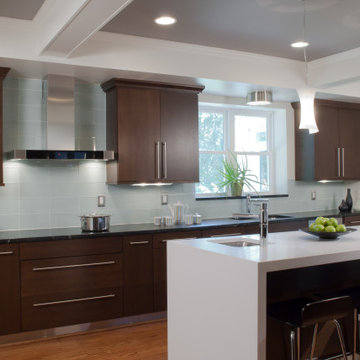
www.nestkbhomedesign.com
Designer: Ashleigh Schroeder;
Photographer: Anne Matheis
Dark wood cherry cabinets with the light green glass tile back splash, soapstone counter top shows great contrast and interest.
2





