Mid-Sized Coffered Ceiling Kitchen Ideas
Refine by:
Budget
Sort by:Popular Today
1 - 20 of 2,163 photos
Item 1 of 3

Interior Kitchen-Living room with Beautiful Balcony View above the sink that provide natural light. Living room with black sofa, lamp, freestand table & TV. The darkly stained chairs add contrast to the Contemporary kitchen-living room, and breakfast table in kitchen with typically designed drawers, best interior, wall painting,grey furniture, pendent, window strip curtains looks nice.
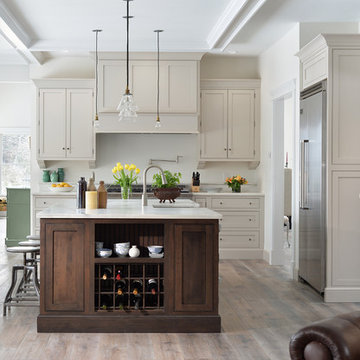
Photography - www.kimsmithphoto.com
Home Build by Russell P. Legare
Example of a mid-sized classic l-shaped medium tone wood floor and coffered ceiling eat-in kitchen design in Portland Maine with beaded inset cabinets, marble countertops, stainless steel appliances, an island and white countertops
Example of a mid-sized classic l-shaped medium tone wood floor and coffered ceiling eat-in kitchen design in Portland Maine with beaded inset cabinets, marble countertops, stainless steel appliances, an island and white countertops

A family friendly kitchen renovation in a lake front home with a farmhouse vibe and easy to maintain finishes.
Eat-in kitchen - mid-sized farmhouse galley medium tone wood floor, brown floor and coffered ceiling eat-in kitchen idea in Chicago with a farmhouse sink, shaker cabinets, white cabinets, granite countertops, white backsplash, ceramic backsplash, stainless steel appliances, an island and black countertops
Eat-in kitchen - mid-sized farmhouse galley medium tone wood floor, brown floor and coffered ceiling eat-in kitchen idea in Chicago with a farmhouse sink, shaker cabinets, white cabinets, granite countertops, white backsplash, ceramic backsplash, stainless steel appliances, an island and black countertops
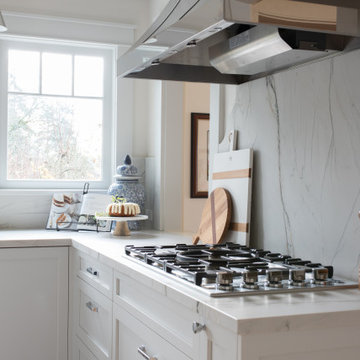
Inspiration for a mid-sized timeless u-shaped light wood floor, brown floor and coffered ceiling enclosed kitchen remodel in Seattle with a farmhouse sink, recessed-panel cabinets, white cabinets, quartzite countertops, white backsplash, stone slab backsplash, stainless steel appliances, an island and white countertops
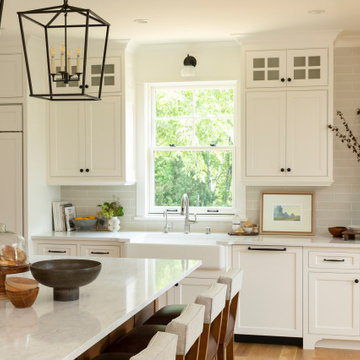
Beautiful open kitchen concept for family use and entertaining. All custom inset cabinets with bead around frame. Light tones with white oak wood accents make this timeless kitchen and all time classic
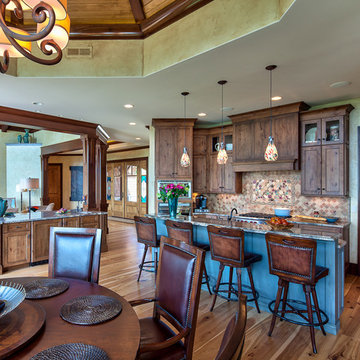
Kevin Meechan
Example of a mid-sized mountain style u-shaped light wood floor, brown floor and coffered ceiling eat-in kitchen design in Other with a farmhouse sink, recessed-panel cabinets, medium tone wood cabinets, granite countertops, multicolored backsplash, porcelain backsplash, stainless steel appliances and two islands
Example of a mid-sized mountain style u-shaped light wood floor, brown floor and coffered ceiling eat-in kitchen design in Other with a farmhouse sink, recessed-panel cabinets, medium tone wood cabinets, granite countertops, multicolored backsplash, porcelain backsplash, stainless steel appliances and two islands
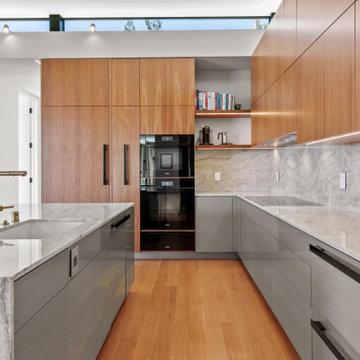
LED strip lights and LED flood lights serve the kitchen.
Example of a mid-sized minimalist l-shaped medium tone wood floor, brown floor and coffered ceiling open concept kitchen design in San Francisco with an undermount sink, flat-panel cabinets, medium tone wood cabinets, quartzite countertops, gray backsplash, stone slab backsplash, black appliances, an island and gray countertops
Example of a mid-sized minimalist l-shaped medium tone wood floor, brown floor and coffered ceiling open concept kitchen design in San Francisco with an undermount sink, flat-panel cabinets, medium tone wood cabinets, quartzite countertops, gray backsplash, stone slab backsplash, black appliances, an island and gray countertops
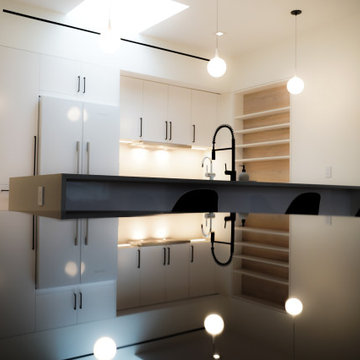
This kitchen looks sparkling due to a lot of polished surfaces, high quality lighting, and stainless steel sanitary ware. In addition, these large kitchen windows allow daylight to easily enter the room, making the kitchen bright and spacious.
Also, pay attention to a lot of subtle color transitions that create a cozy, friendly and warm atmosphere in the kitchen. The white color in which the walls and ceilings are decorated blends perfectly with yellow, light brown and black colors used in this interior as additional ones.
Make your kitchen as fully functional and attractive as this one! Grandeur Hills Group is always pleased to help you turn your kitchen into a jewel of the city of New York!

Photography by Golden Gate Creative
Example of a mid-sized farmhouse medium tone wood floor, brown floor and coffered ceiling open concept kitchen design in San Francisco with a farmhouse sink, white cabinets, marble countertops, white backsplash, cement tile backsplash, stainless steel appliances, an island, white countertops and shaker cabinets
Example of a mid-sized farmhouse medium tone wood floor, brown floor and coffered ceiling open concept kitchen design in San Francisco with a farmhouse sink, white cabinets, marble countertops, white backsplash, cement tile backsplash, stainless steel appliances, an island, white countertops and shaker cabinets
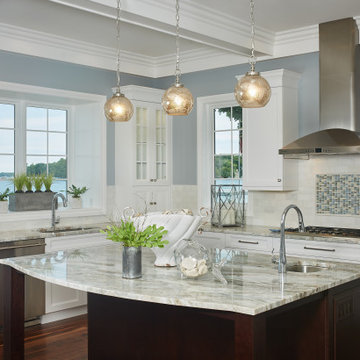
White kitchen cabinets with stainless and blue accents surround a large island
Photo by Ashley Avila Photography
Example of a mid-sized beach style l-shaped medium tone wood floor and coffered ceiling kitchen design in Grand Rapids with recessed-panel cabinets, white cabinets, granite countertops, white backsplash, mosaic tile backsplash, stainless steel appliances, an island and white countertops
Example of a mid-sized beach style l-shaped medium tone wood floor and coffered ceiling kitchen design in Grand Rapids with recessed-panel cabinets, white cabinets, granite countertops, white backsplash, mosaic tile backsplash, stainless steel appliances, an island and white countertops
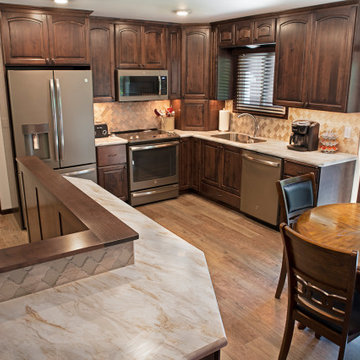
Countertop Material:
Wilsonart Laminate: Drama Marmo 5010K-21
Project Year: 2020
Jamestown, ND
Mid-sized trendy l-shaped laminate floor, brown floor and coffered ceiling eat-in kitchen photo in Other with an undermount sink, recessed-panel cabinets, dark wood cabinets, laminate countertops, beige backsplash, ceramic backsplash, stainless steel appliances, an island and white countertops
Mid-sized trendy l-shaped laminate floor, brown floor and coffered ceiling eat-in kitchen photo in Other with an undermount sink, recessed-panel cabinets, dark wood cabinets, laminate countertops, beige backsplash, ceramic backsplash, stainless steel appliances, an island and white countertops
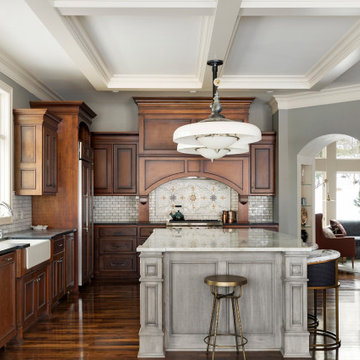
Example of a mid-sized classic medium tone wood floor, brown floor and coffered ceiling kitchen design in Minneapolis with beaded inset cabinets, gray cabinets, marble countertops, white backsplash, subway tile backsplash, an island and white countertops

Beautiful open kitchen concept for family use and entertaining. All custom inset cabinets with bead around frame. Light tones with white oak wood accents make this timeless kitchen and all time classic

Photography by Golden Gate Creative
Open concept kitchen - mid-sized transitional u-shaped medium tone wood floor, brown floor and coffered ceiling open concept kitchen idea in San Francisco with a farmhouse sink, shaker cabinets, white cabinets, marble countertops, white backsplash, subway tile backsplash, stainless steel appliances, an island and white countertops
Open concept kitchen - mid-sized transitional u-shaped medium tone wood floor, brown floor and coffered ceiling open concept kitchen idea in San Francisco with a farmhouse sink, shaker cabinets, white cabinets, marble countertops, white backsplash, subway tile backsplash, stainless steel appliances, an island and white countertops

Mid-sized transitional l-shaped medium tone wood floor, brown floor and coffered ceiling eat-in kitchen photo in Chicago with an undermount sink, recessed-panel cabinets, white cabinets, quartz countertops, beige backsplash, quartz backsplash, stainless steel appliances, an island and beige countertops

Mid-sized elegant u-shaped light wood floor, brown floor and coffered ceiling enclosed kitchen photo in Seattle with a farmhouse sink, recessed-panel cabinets, white cabinets, quartzite countertops, white backsplash, stone slab backsplash, stainless steel appliances, an island and white countertops
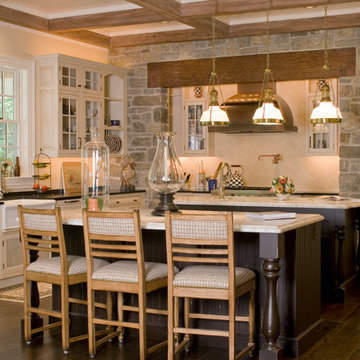
Enclosed kitchen - mid-sized traditional dark wood floor, brown floor and coffered ceiling enclosed kitchen idea in Other with white cabinets, marble countertops, beige countertops, a farmhouse sink, beaded inset cabinets, beige backsplash, mosaic tile backsplash, stainless steel appliances and an island
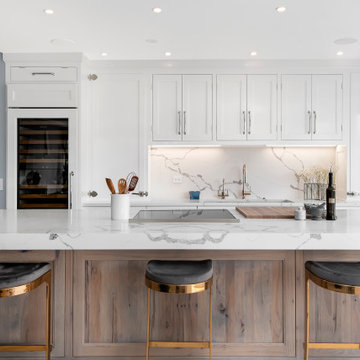
Achieving the old world look and feel in the kitchen, a Melrose Partners Designs signature look is used: high gloss stained doors and cabinets meet polished nickel oversized hardware. Dark walnut interiors and striking English ice box hinges and pulls were procured, along with oversized quartz countertops on both the center island and main counter space run; mirror-polished stainless steel drawer fronts dress up the distressed hickory and insert doors on the main island. An added bonus: a 45-inch under-mounted sink with a hot and cold water dispenser. In order to achieve a grandiose feel for the space, a Cerused finished, 12-inch plank white oak, expanses the floor.
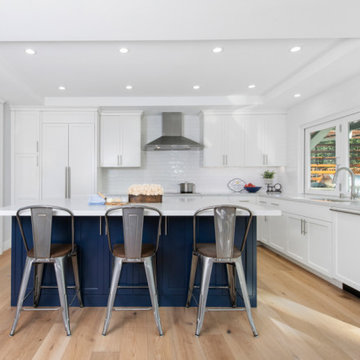
Transitional kitchen with farmhouse touches featuring shaker white and navy cabinetry, quartz counter tops, subway backsplash, and engineered wood flooring. Custom accordion window to backyard for the perfect entertaining setup.
Mid-Sized Coffered Ceiling Kitchen Ideas
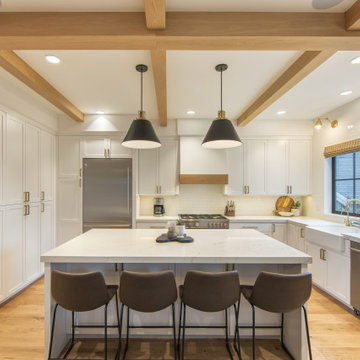
The Queen Anne home is designed with a modern, minimal kitchen with wood beams and gold accents. The kitchen is a u-shaped kitchen open to the sitting and dining areas. Large windows overlook the rear yard.
Designed by: H2D Architecture and Design
www.h2darchitects.com
Photos by: Christopher Nelson Photography
1





