Mid-Sized Coffered Ceiling Kitchen Ideas
Refine by:
Budget
Sort by:Popular Today
101 - 120 of 2,192 photos
Item 1 of 3
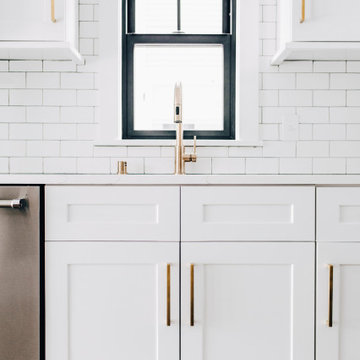
kitchen in uptown full renovation of a four square home.
Inspiration for a mid-sized transitional galley dark wood floor, brown floor and coffered ceiling eat-in kitchen remodel in Minneapolis with an undermount sink, shaker cabinets, white cabinets, quartz countertops, white backsplash, subway tile backsplash, stainless steel appliances and white countertops
Inspiration for a mid-sized transitional galley dark wood floor, brown floor and coffered ceiling eat-in kitchen remodel in Minneapolis with an undermount sink, shaker cabinets, white cabinets, quartz countertops, white backsplash, subway tile backsplash, stainless steel appliances and white countertops
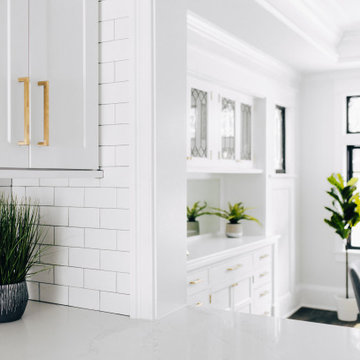
kitchen in uptown full renovation of a four square home.
Eat-in kitchen - mid-sized transitional galley dark wood floor, brown floor and coffered ceiling eat-in kitchen idea in Minneapolis with an undermount sink, shaker cabinets, white cabinets, quartz countertops, white backsplash, subway tile backsplash, stainless steel appliances and white countertops
Eat-in kitchen - mid-sized transitional galley dark wood floor, brown floor and coffered ceiling eat-in kitchen idea in Minneapolis with an undermount sink, shaker cabinets, white cabinets, quartz countertops, white backsplash, subway tile backsplash, stainless steel appliances and white countertops
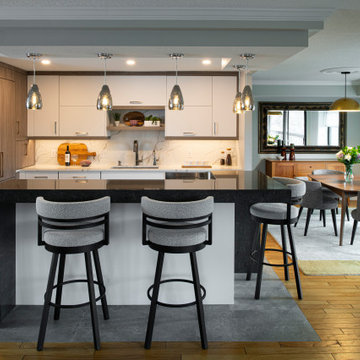
Contemporary Lake View Uptown condo kitchen remodel by Sawhill, a design/build/remodel firm based in Minneapolis, MN. To learn more, visit www.sawhillkitchens.com

New range area has extended counter space at both sides
Inspiration for a mid-sized transitional u-shaped laminate floor, brown floor and coffered ceiling enclosed kitchen remodel in San Diego with an undermount sink, shaker cabinets, white cabinets, quartz countertops, blue backsplash, brick backsplash, stainless steel appliances, an island and white countertops
Inspiration for a mid-sized transitional u-shaped laminate floor, brown floor and coffered ceiling enclosed kitchen remodel in San Diego with an undermount sink, shaker cabinets, white cabinets, quartz countertops, blue backsplash, brick backsplash, stainless steel appliances, an island and white countertops
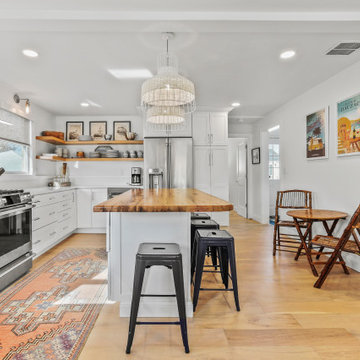
This beach house was taken down to the studs! Walls were taken down and the ceiling was taken up to the highest point it could be taken to for an expansive feeling without having to add square footage. Floors were totally renovated using an engineered hardwood light plank material, durable for sand, sun and water. The bathrooms were fully renovated and a stall shower was added to the 2nd bathroom. A pocket door allowed for space to be freed up to add a washer and dryer to the main floor. The kitchen was extended by closing up the stairs leading down to a crawl space basement (access remained outside) for an expansive kitchen with a huge kitchen island for entertaining. Light finishes and colorful blue furnishings and artwork made this space pop but versatile for the decor that was chosen. This beach house was a true dream come true and shows the absolute potential a space can have.
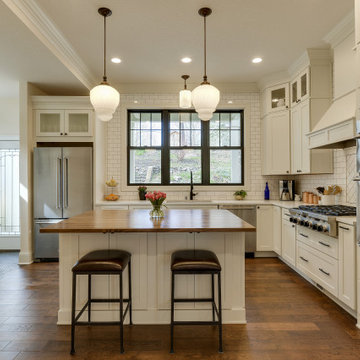
Mid-sized l-shaped dark wood floor, brown floor and coffered ceiling enclosed kitchen photo in Minneapolis with an undermount sink, shaker cabinets, white cabinets, wood countertops, white backsplash, subway tile backsplash, stainless steel appliances, an island and brown countertops
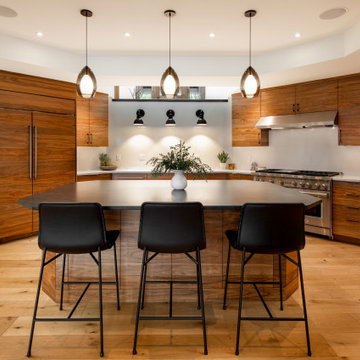
Example of a mid-sized minimalist u-shaped light wood floor and coffered ceiling open concept kitchen design in Seattle with flat-panel cabinets, medium tone wood cabinets, quartz countertops, white backsplash, quartz backsplash, stainless steel appliances, an island and white countertops
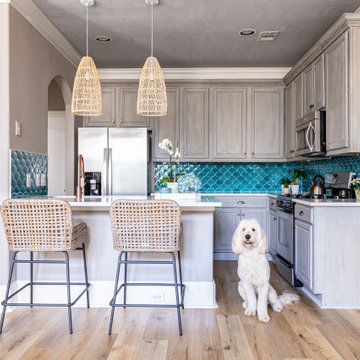
Example of a mid-sized classic l-shaped laminate floor, brown floor and coffered ceiling enclosed kitchen design in Houston with a drop-in sink, shaker cabinets, light wood cabinets, quartz countertops, blue backsplash, ceramic backsplash, stainless steel appliances, an island and white countertops
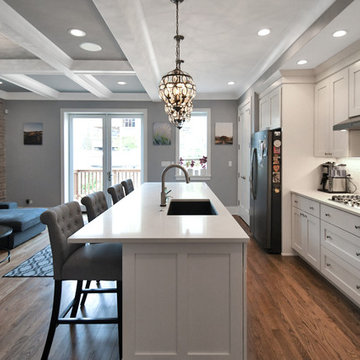
Chicago 2-flat deconversion to single family in the Lincoln Square neighborhood. Complete gut re-hab of existing masonry building by Follyn Builders to create custom luxury single family home. New kitchen was originally a bedroom in the first floor apartment Quite an upgrade from the tiny apartment kitchen! Massive kitchen island is an BIG improvement.
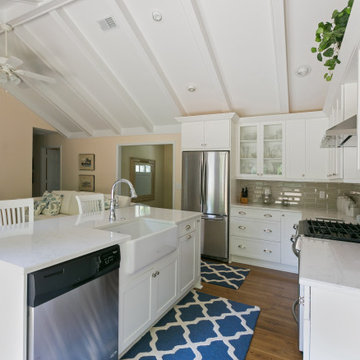
Mid-sized beach style l-shaped light wood floor, brown floor and coffered ceiling open concept kitchen photo in Charleston with a farmhouse sink, raised-panel cabinets, white cabinets, quartzite countertops, beige backsplash, stainless steel appliances, an island and white countertops
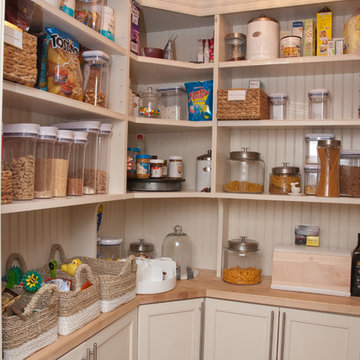
This kitchen expansion and renovation needed to be a space practical for a busy family of five and include a walk-in pantry that can be organized to perfection! We utilized space off the kitchen to create the pantry that has open shelving and lower cabinets. Everything has a place to call home and can be easily found in a pinch.
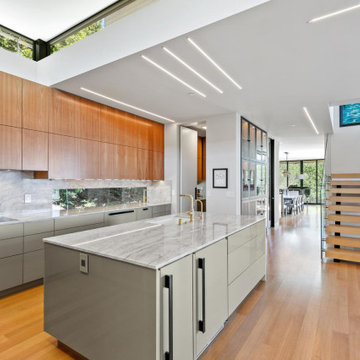
LED strip lights and LED flood lights serve the kitchen.
Mid-sized minimalist l-shaped medium tone wood floor, brown floor and coffered ceiling open concept kitchen photo in San Francisco with an undermount sink, flat-panel cabinets, medium tone wood cabinets, quartzite countertops, gray backsplash, stone slab backsplash, black appliances, an island and gray countertops
Mid-sized minimalist l-shaped medium tone wood floor, brown floor and coffered ceiling open concept kitchen photo in San Francisco with an undermount sink, flat-panel cabinets, medium tone wood cabinets, quartzite countertops, gray backsplash, stone slab backsplash, black appliances, an island and gray countertops
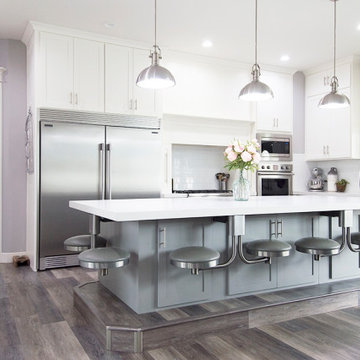
Mid-sized galley vinyl floor, gray floor and coffered ceiling eat-in kitchen photo in Salt Lake City with an undermount sink, shaker cabinets, white cabinets, granite countertops, white backsplash, subway tile backsplash, stainless steel appliances, an island and white countertops
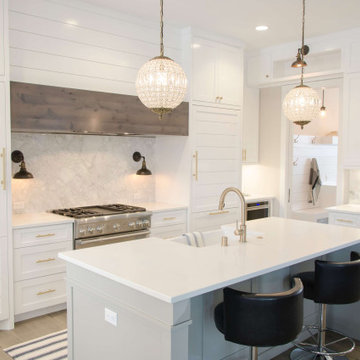
Example of a mid-sized minimalist u-shaped light wood floor, brown floor and coffered ceiling eat-in kitchen design in Boston with a farmhouse sink, flat-panel cabinets, gray cabinets, quartzite countertops, white backsplash, quartz backsplash, stainless steel appliances, an island and white countertops
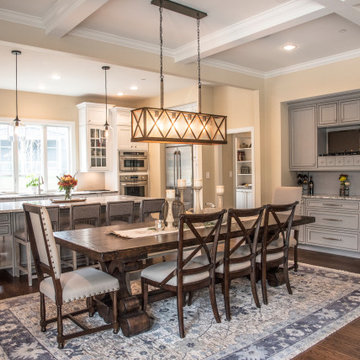
View of open plan kitchen and dining from living area.
Mid-sized transitional dark wood floor, brown floor and coffered ceiling eat-in kitchen photo in Baltimore with an undermount sink, shaker cabinets, white cabinets, granite countertops, beige backsplash, stainless steel appliances, an island and gray countertops
Mid-sized transitional dark wood floor, brown floor and coffered ceiling eat-in kitchen photo in Baltimore with an undermount sink, shaker cabinets, white cabinets, granite countertops, beige backsplash, stainless steel appliances, an island and gray countertops
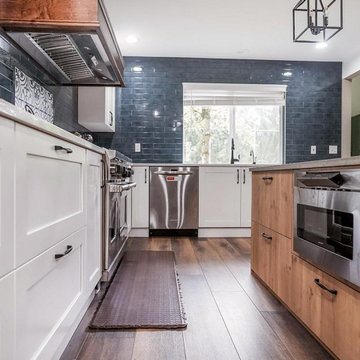
Perfectly matched hardwood flooring and white cabinetry with a freestanding wood kitchen center island.
Inspiration for a mid-sized transitional l-shaped dark wood floor, brown floor and coffered ceiling kitchen pantry remodel in Seattle with an undermount sink, white cabinets, stainless steel appliances, an island, white countertops, shaker cabinets, quartzite countertops, blue backsplash and porcelain backsplash
Inspiration for a mid-sized transitional l-shaped dark wood floor, brown floor and coffered ceiling kitchen pantry remodel in Seattle with an undermount sink, white cabinets, stainless steel appliances, an island, white countertops, shaker cabinets, quartzite countertops, blue backsplash and porcelain backsplash
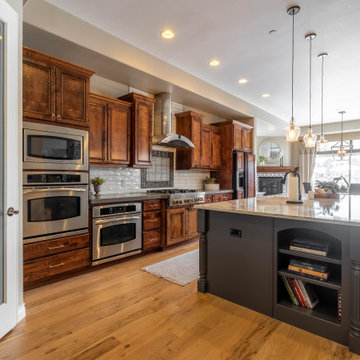
Arise Refinished the cabinets, hardwood floors, countertops, backsplash, sink, and fireplaces design.
Mid-sized country single-wall light wood floor, yellow floor and coffered ceiling eat-in kitchen photo in Denver with a double-bowl sink, raised-panel cabinets, medium tone wood cabinets, quartzite countertops, white backsplash, ceramic backsplash, stainless steel appliances, an island and white countertops
Mid-sized country single-wall light wood floor, yellow floor and coffered ceiling eat-in kitchen photo in Denver with a double-bowl sink, raised-panel cabinets, medium tone wood cabinets, quartzite countertops, white backsplash, ceramic backsplash, stainless steel appliances, an island and white countertops
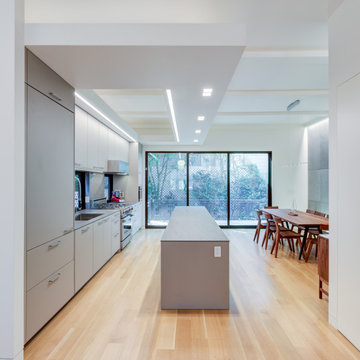
Inspiration for a mid-sized modern galley light wood floor, brown floor and coffered ceiling eat-in kitchen remodel in San Francisco with flat-panel cabinets, beige cabinets, quartz countertops, stainless steel appliances, an island and gray countertops
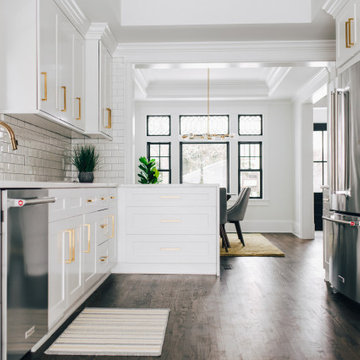
kitchen in uptown full renovation of a four square home.
Example of a mid-sized transitional galley dark wood floor, brown floor and coffered ceiling eat-in kitchen design in Minneapolis with an undermount sink, shaker cabinets, white cabinets, quartz countertops, white backsplash, subway tile backsplash, stainless steel appliances and white countertops
Example of a mid-sized transitional galley dark wood floor, brown floor and coffered ceiling eat-in kitchen design in Minneapolis with an undermount sink, shaker cabinets, white cabinets, quartz countertops, white backsplash, subway tile backsplash, stainless steel appliances and white countertops
Mid-Sized Coffered Ceiling Kitchen Ideas
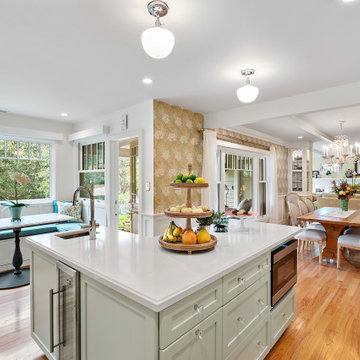
Heartwood Residential Services, With team member Brian Thompson Drywall, Los Gatos, California, 2021 Regional CotY Award Winner Residential Interior $250,001 to $500,000
6





