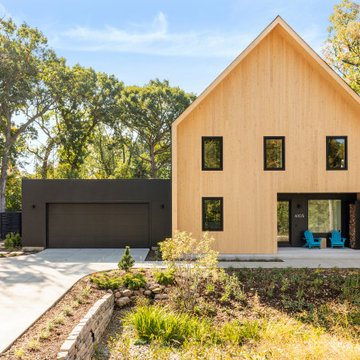Mid-Sized Exterior Home Ideas
Refine by:
Budget
Sort by:Popular Today
661 - 680 of 136,497 photos

Example of a mid-sized classic gray two-story stone gable roof design in Phoenix
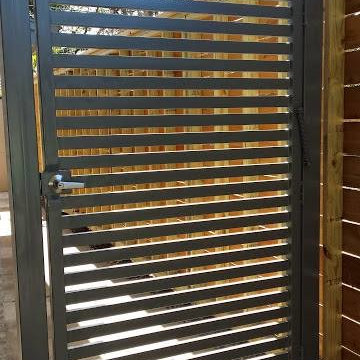
Custom fabricated iron gate
Mid-sized minimalist white one-story vinyl exterior home photo in Houston
Mid-sized minimalist white one-story vinyl exterior home photo in Houston
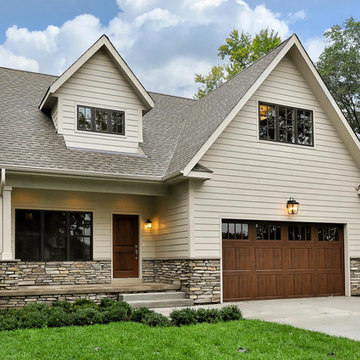
http://www.blvdphoto.com/
Mid-sized rustic beige two-story concrete fiberboard exterior home idea in Minneapolis with a shingle roof
Mid-sized rustic beige two-story concrete fiberboard exterior home idea in Minneapolis with a shingle roof
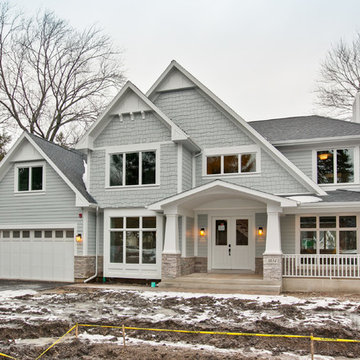
Construction photo
Mid-sized craftsman gray two-story mixed siding gable roof idea in Chicago
Mid-sized craftsman gray two-story mixed siding gable roof idea in Chicago
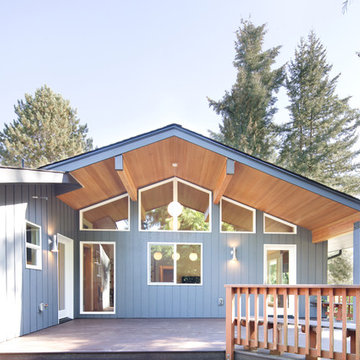
Winner of the 2018 Tour of Homes Best Remodel, this whole house re-design of a 1963 Bennet & Johnson mid-century raised ranch home is a beautiful example of the magic we can weave through the application of more sustainable modern design principles to existing spaces.
We worked closely with our client on extensive updates to create a modernized MCM gem.
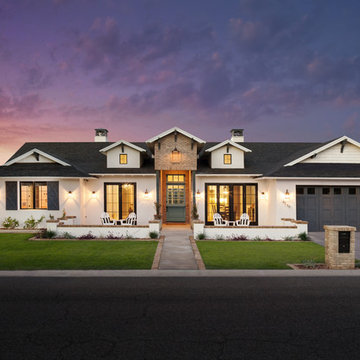
Leland Gebhardt ( http://lelandphotos.com)
Mid-sized transitional white one-story stucco exterior home photo in Phoenix with a shingle roof
Mid-sized transitional white one-story stucco exterior home photo in Phoenix with a shingle roof
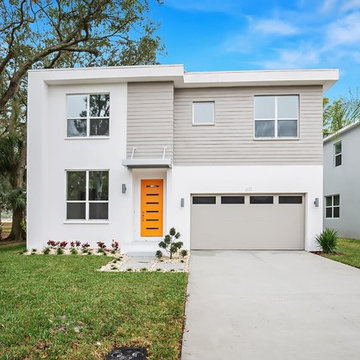
Clarendon Modern. "Picture frame" look with signature orange door. Metal awning.
Inspiration for a mid-sized contemporary multicolored two-story stucco exterior home remodel in Tampa
Inspiration for a mid-sized contemporary multicolored two-story stucco exterior home remodel in Tampa

Exterior of this modern country ranch home in the forests of the Catskill mountains. Black clapboard siding and huge picture windows.
Example of a mid-sized 1960s black one-story wood exterior home design in New York with a shed roof
Example of a mid-sized 1960s black one-story wood exterior home design in New York with a shed roof
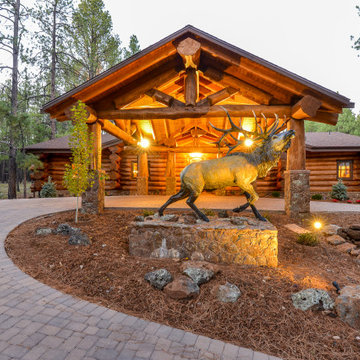
Mid-sized rustic brown one-story wood gable roof idea in Boise with a shingle roof

Mid-sized transitional white one-story wood and clapboard exterior home photo in San Francisco with a mixed material roof and a gray roof
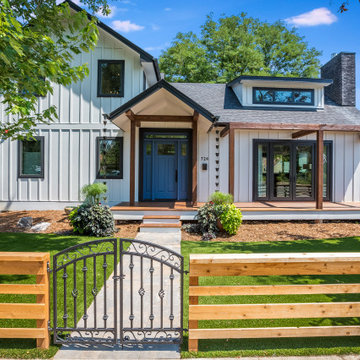
2200 sf, in-town, white LP Smartside, Pella Black windows
Mid-sized country white two-story wood and board and batten exterior home photo in Denver with a shingle roof and a gray roof
Mid-sized country white two-story wood and board and batten exterior home photo in Denver with a shingle roof and a gray roof

A Southern California contemporary residence designed by Atelier R Design with the Glo European Windows D1 Modern Entry door accenting the modern aesthetic.
Sterling Reed Photography
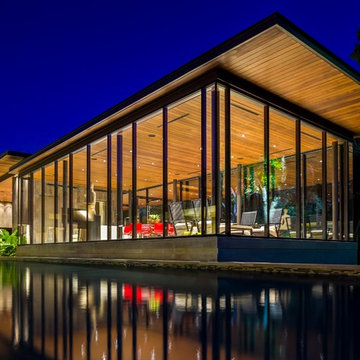
Modern exposed steel and glass pool house with cantilevered concrete structure.
Inspiration for a mid-sized modern exterior home remodel in Dallas
Inspiration for a mid-sized modern exterior home remodel in Dallas
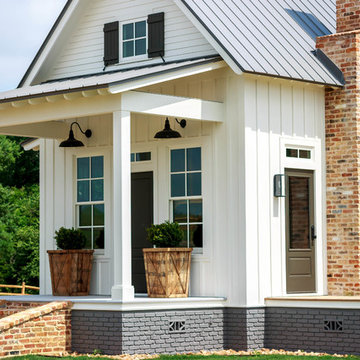
Inspiration for a mid-sized farmhouse white two-story vinyl exterior home remodel in Houston with a metal roof

Mid-sized traditional beige two-story stone and clapboard exterior home idea in Nashville with a shingle roof and a brown roof
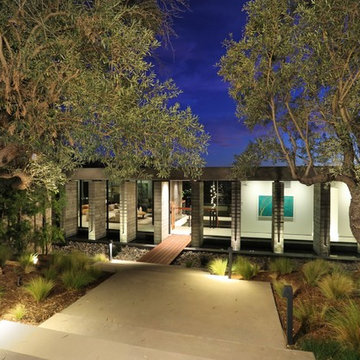
Example of a mid-sized trendy one-story glass exterior home design in Orange County

We designed this 3,162 square foot home for empty-nesters who love lake life. Functionally, the home accommodates multiple generations. Elderly in-laws stay for prolonged periods, and the homeowners are thinking ahead to their own aging in place. This required two master suites on the first floor. Accommodations were made for visiting children upstairs. Aside from the functional needs of the occupants, our clients desired a home which maximizes indoor connection to the lake, provides covered outdoor living, and is conducive to entertaining. Our concept celebrates the natural surroundings through materials, views, daylighting, and building massing.
We placed all main public living areas along the rear of the house to capitalize on the lake views while efficiently stacking the bedrooms and bathrooms in a two-story side wing. Secondary support spaces are integrated across the front of the house with the dramatic foyer. The front elevation, with painted green and natural wood siding and soffits, blends harmoniously with wooded surroundings. The lines and contrasting colors of the light granite wall and silver roofline draws attention toward the entry and through the house to the real focus: the water. The one-story roof over the garage and support spaces takes flight at the entry, wraps the two-story wing, turns, and soars again toward the lake as it approaches the rear patio. The granite wall extending from the entry through the interior living space is mirrored along the opposite end of the rear covered patio. These granite bookends direct focus to the lake.
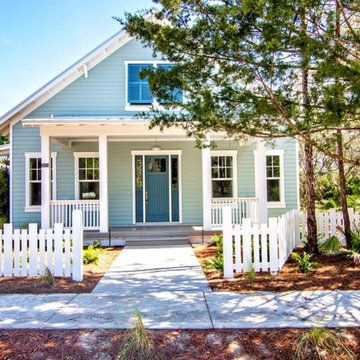
Built by Glenn Layton Homes
Mid-sized coastal blue two-story vinyl gable roof idea in Jacksonville
Mid-sized coastal blue two-story vinyl gable roof idea in Jacksonville
Mid-Sized Exterior Home Ideas

Inspiration for a mid-sized rustic beige two-story mixed siding house exterior remodel in Boston with a gambrel roof and a shingle roof
34






