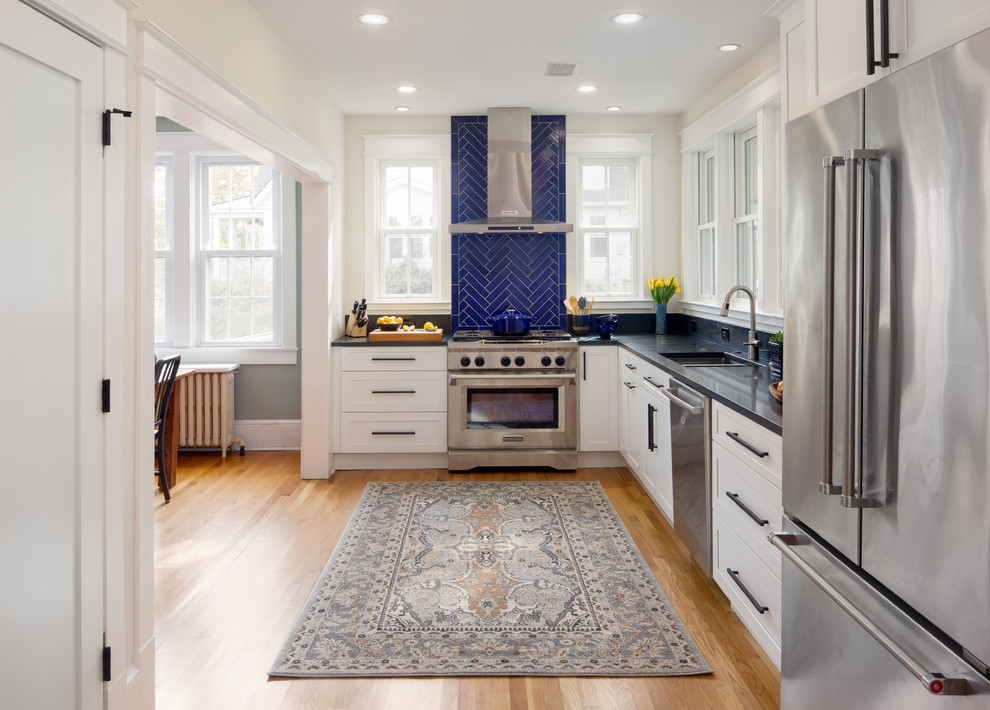
N Edgewood St Kitchen
Transitional Kitchen, DC Metro
This charming Lyon Park house was built in 1925, when the typical kitchen was small, modest and closed-off from the rest of the home. For a family that loves to cook and bake, the cramped, outdated and dysfunctional kitchen was a source of constant frustration. Our new design expanded the kitchen into an adjacent sunroom, opening it up to the rest of the home and creating a spacious, light and updated kitchen that now serves as the heart of the home. We more than doubled the amount of countertop space and added much needed pantry storage as well as a dedicated coffee nook. The bold blue herringbone backsplash, honed black granite, white shaker cabinets and substantial matte black pulls complement the rustic modern style of the adjoining living space.
Other Photos in N Edgewood St Kitchen
What Houzzers are commenting on
WW Matthews added this to Kitchen IdeasJanuary 15, 2024
herringbone wall







Nichols and wife Rebekah Zaveloff, a designer at KitchenLab, says they don’t have an island in their Chicago kitchen....