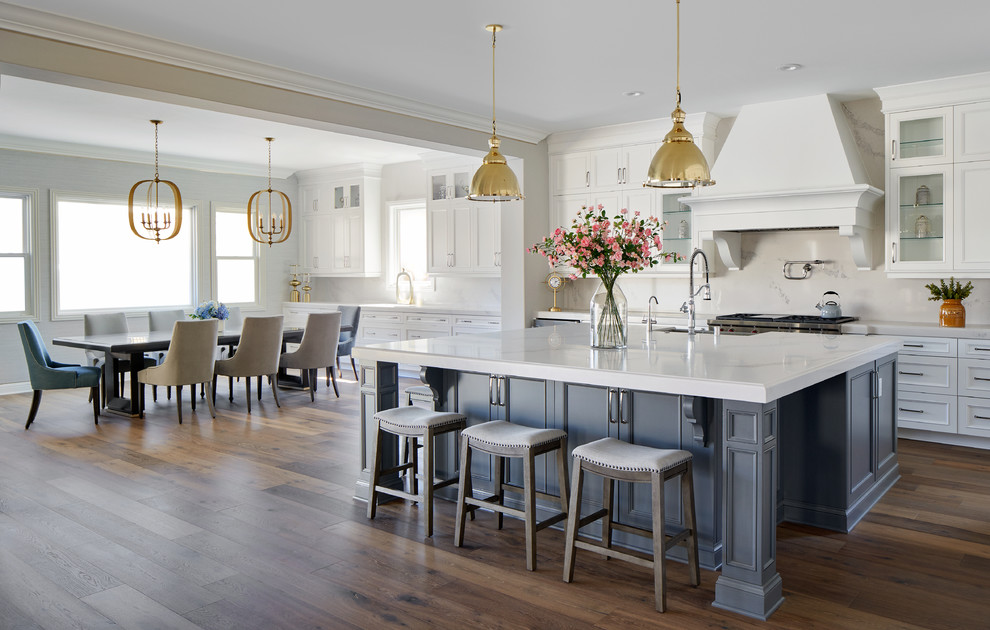
Open Floor Plan Single Family House Los Angeles
Transitional Kitchen, Los Angeles
Clean and fresh white contemporary transitional kitchen dining area stands the test of time. The space features marble backsplash, solid surface white kitchen countertop, white painted shaker style cabinets, custom-made dining chairs with contrast color welt and adjustable solid maple wood table. Blue/gray furniture and trims keep the classic white space in balance.
What Houzzers are commenting on
Crystal Cancelliere added this to Crystal's Ideas21 hours ago
Interesting use of space







6. Island DreamsThe large island and spacious open floor plan in this Los Angeles kitchen by Gavin Green Home Design...