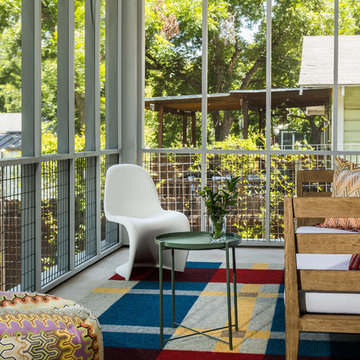Columns Outdoor Design Ideas
Sort by:Popular Today
181 - 200 of 11,042 photos
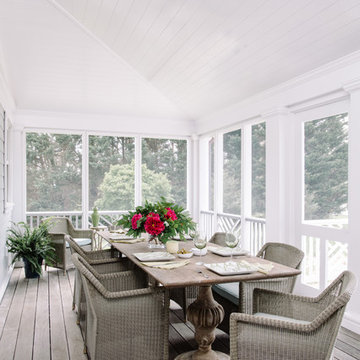
Beach style screened-in porch idea in DC Metro with decking and a roof extension
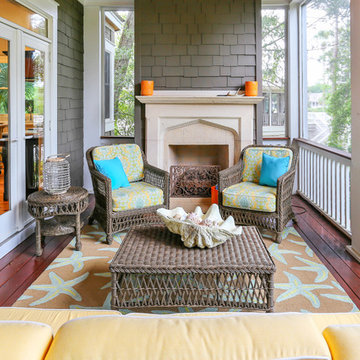
Photography by Matthew Bolt
Inspiration for a coastal screened-in porch remodel in San Francisco with decking
Inspiration for a coastal screened-in porch remodel in San Francisco with decking
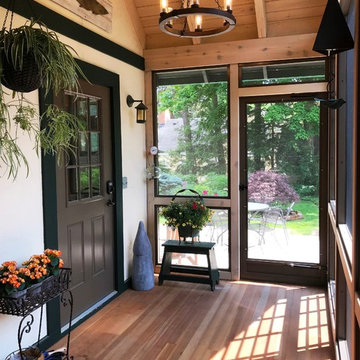
This 1920 English Cottage style home got an update. A 3 season screened porch addition to help our clients enjoy their English garden in the summer, an enlarged underground garage to house their cars in the winter, and an enlarged master bedroom.
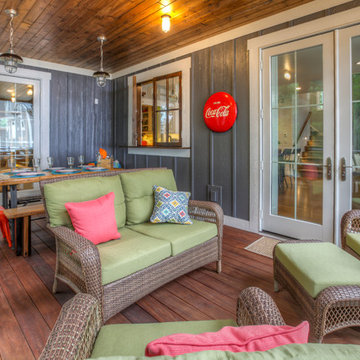
Mid-sized country screened-in back porch idea in Grand Rapids with decking and a roof extension

This timber column porch replaced a small portico. It features a 7.5' x 24' premium quality pressure treated porch floor. Porch beam wraps, fascia, trim are all cedar. A shed-style, standing seam metal roof is featured in a burnished slate color. The porch also includes a ceiling fan and recessed lighting.
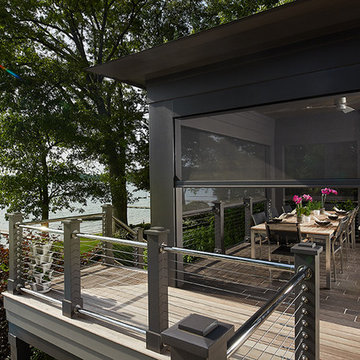
Photographer: Ashley Avila Photography
The Hasserton is a sleek take on the waterfront home. This multi-level design exudes modern chic as well as the comfort of a family cottage. The sprawling main floor footprint offers homeowners areas to lounge, a spacious kitchen, a formal dining room, access to outdoor living, and a luxurious master bedroom suite. The upper level features two additional bedrooms and a loft, while the lower level is the entertainment center of the home. A curved beverage bar sits adjacent to comfortable sitting areas. A guest bedroom and exercise facility are also located on this floor.
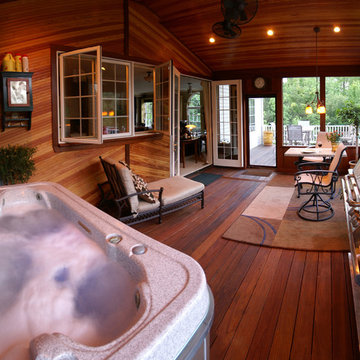
Large elegant screened-in back porch photo in DC Metro with decking and a roof extension
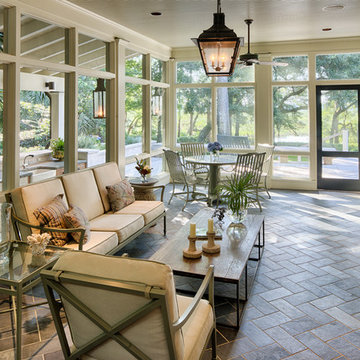
Photographs by Wayne Moore
Elegant screened-in porch photo in Charleston with a roof extension
Elegant screened-in porch photo in Charleston with a roof extension
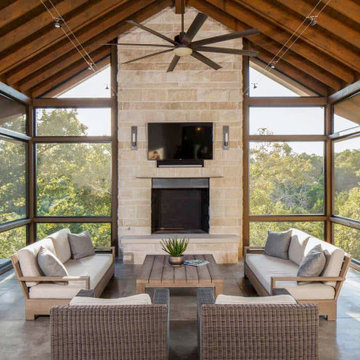
Mountain style concrete screened-in porch idea in Nashville with a roof extension
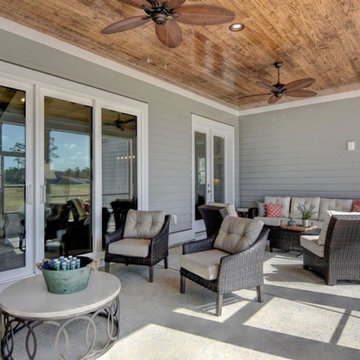
Unique Media and Design
Inspiration for a huge transitional stamped concrete screened-in back porch remodel in Other with a roof extension
Inspiration for a huge transitional stamped concrete screened-in back porch remodel in Other with a roof extension
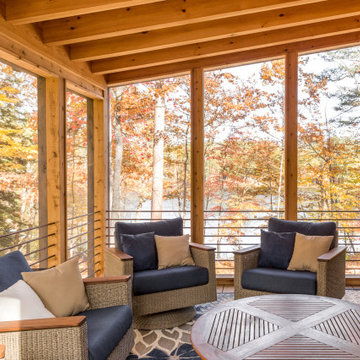
Mountain style screened-in porch photo in Portland Maine with decking and a roof extension
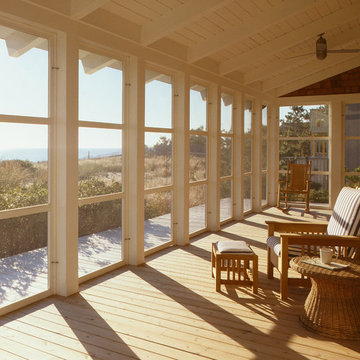
Photography by Mark Luthringer
This is an example of a traditional screened-in porch design in Philadelphia with decking and a roof extension.
This is an example of a traditional screened-in porch design in Philadelphia with decking and a roof extension.
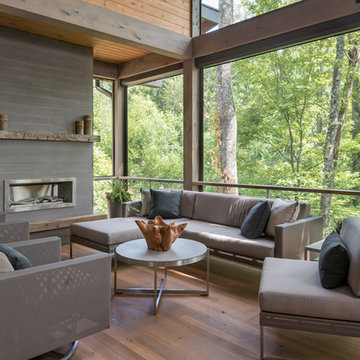
Ryan Theed
This is an example of a contemporary screened-in back porch design in Other with decking and a roof extension.
This is an example of a contemporary screened-in back porch design in Other with decking and a roof extension.
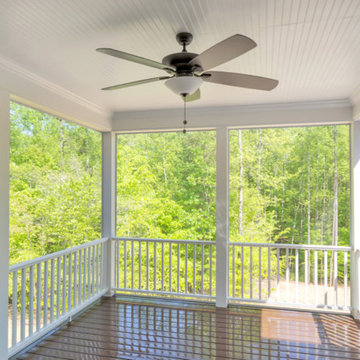
Inspiration for a mid-sized farmhouse screened-in back porch remodel in Other with decking and a roof extension
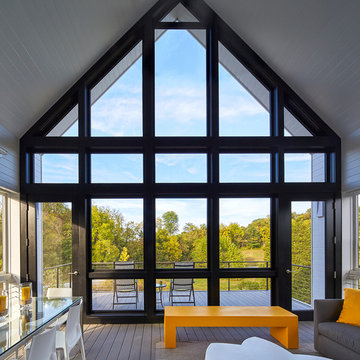
The large screened-in porch provides three season out door living. beyond the porch is an additional deck overlooking the fields.
Anice Hoachlander, Hoachlander Davis Photography LLC
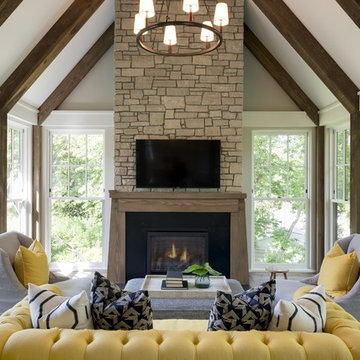
This is an example of a mid-sized coastal screened-in side porch design in Minneapolis with a roof extension.
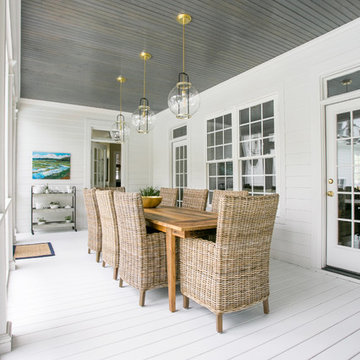
Photography: Jason Stemple
This is an example of a large coastal screened-in back porch design in Charleston with a roof extension.
This is an example of a large coastal screened-in back porch design in Charleston with a roof extension.
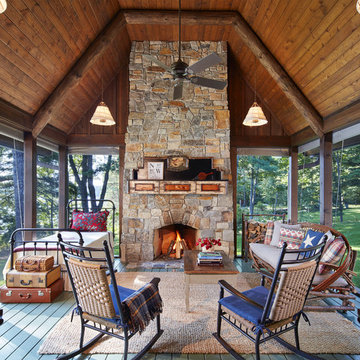
Corey Gaffer
Mountain style screened-in porch idea in Minneapolis with decking and a roof extension
Mountain style screened-in porch idea in Minneapolis with decking and a roof extension
Columns Outdoor Design Ideas
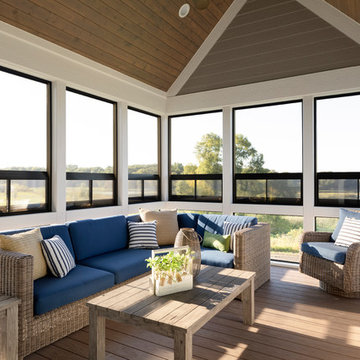
Spacecrafting
Beach style screened-in back porch idea in Minneapolis with a roof extension and decking
Beach style screened-in back porch idea in Minneapolis with a roof extension and decking
10






