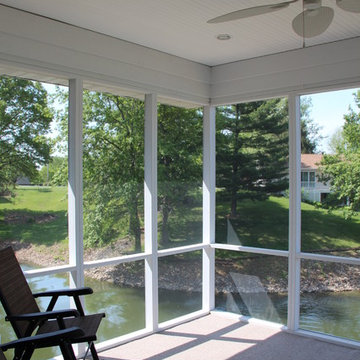Refine by:
Budget
Sort by:Popular Today
101 - 120 of 11,033 photos
Item 1 of 3
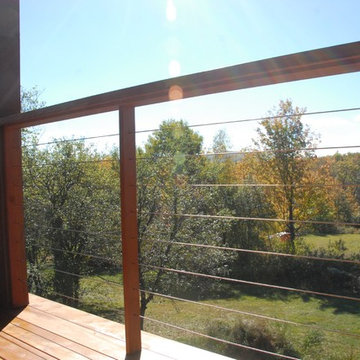
Sam Kachmar Architects
Mid-sized trendy screened-in back porch idea in Boston with a roof extension
Mid-sized trendy screened-in back porch idea in Boston with a roof extension
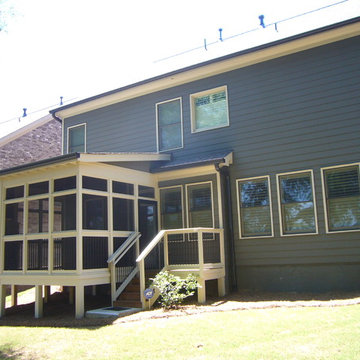
This is an example of a mid-sized traditional screened-in back porch design in Atlanta with a roof extension.
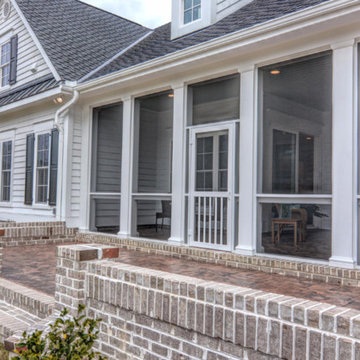
Unique Media and Design
This is an example of a large transitional stamped concrete screened-in back porch design in Other with a roof extension.
This is an example of a large transitional stamped concrete screened-in back porch design in Other with a roof extension.
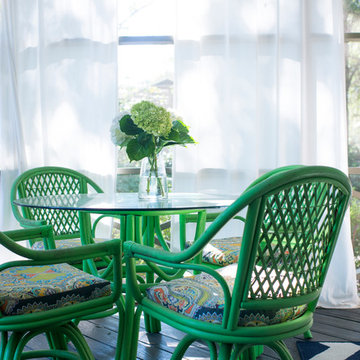
I absolutely love decorating screen porches as they can truly be an extension of your home. One free extra room, yes, please! My client (see her bedroom and den here) had a very large space outdoors. It’s a typical rectangle, and when I started there was nothing on it but a grill. We added a fun rug, white tables and drapes, and pops of blue and green.
Photos by: Brennan Wesley
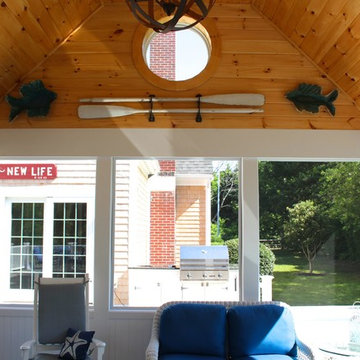
Michael Hally
This is an example of a mid-sized traditional screened-in back porch design in Boston with decking and a roof extension.
This is an example of a mid-sized traditional screened-in back porch design in Boston with decking and a roof extension.
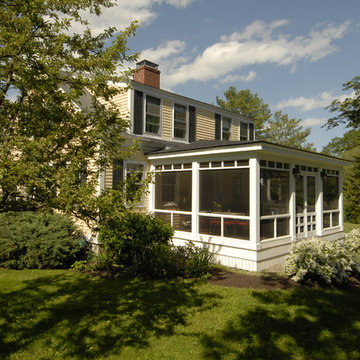
A new porch was built on the side of the house to replace an existing porch. The porch has screens so that the space can be enjoyed throughout the warmer months without intrusion from the bugs. The screens can be removed for storage in the winter. A french door allows access to the space. Small transoms above the main screened opening create visual interest.
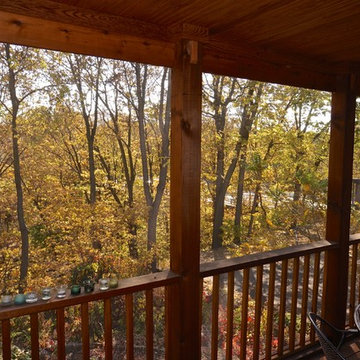
With Minnehaha Creek right outside the back door, this Family Room and Screen Porch Addition takes advantage of the Creek and its' associated open space. Part modern and part traditional, the project sports an abundance of natural Birch trim, stained to match 80 year-old Birch cabinets in other parts of the house. Designed by Albertsson Hansen Architecture. Photos by Greg Schmidt
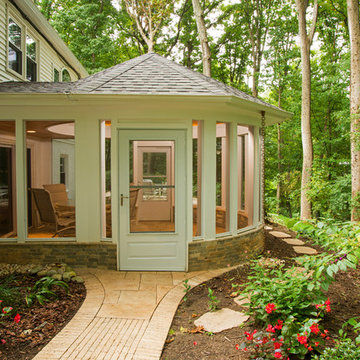
Photography by Greg Hadley Photography.
Mid-sized stone screened-in back porch idea in DC Metro with a roof extension
Mid-sized stone screened-in back porch idea in DC Metro with a roof extension
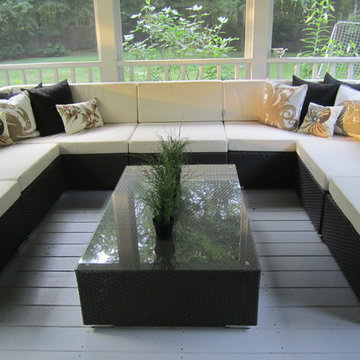
An updated screened-in porch offering plenty of cozy seating for family, friends, entertaining, or to stretch out with a good book...
Inspiration for a mid-sized timeless screened-in back porch remodel in Boston with decking and a roof extension
Inspiration for a mid-sized timeless screened-in back porch remodel in Boston with decking and a roof extension
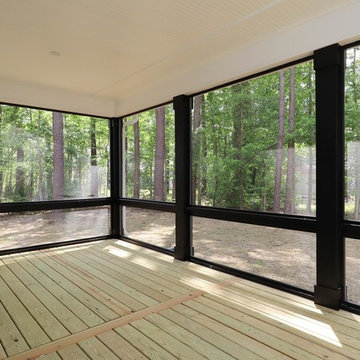
Dwight Myers Real Estate Photography
Large trendy screened-in back porch idea in Raleigh with decking and a roof extension
Large trendy screened-in back porch idea in Raleigh with decking and a roof extension
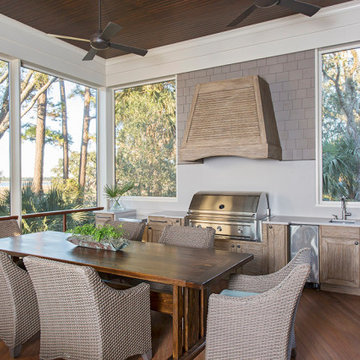
Beach style screened-in porch idea in Charleston with decking and a roof extension
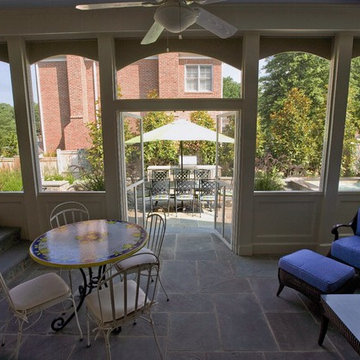
Mid-sized classic stone screened-in back porch idea in DC Metro with a roof extension
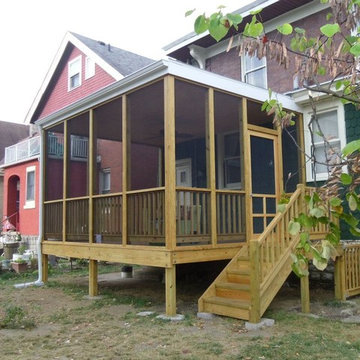
This is an example of a mid-sized traditional screened-in back porch design in Cincinnati with decking and a roof extension.
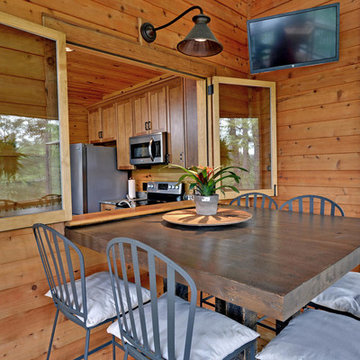
A view into the kitchen from the screened-in porch. A lovely place to eat and enjoy the view.
Mid-sized mountain style screened-in back porch idea in Other with decking and a roof extension
Mid-sized mountain style screened-in back porch idea in Other with decking and a roof extension
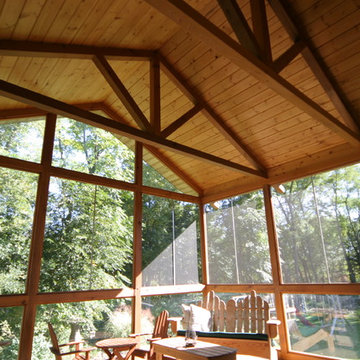
Inspiration for a large timeless screened-in back porch remodel in Detroit with decking and a roof extension
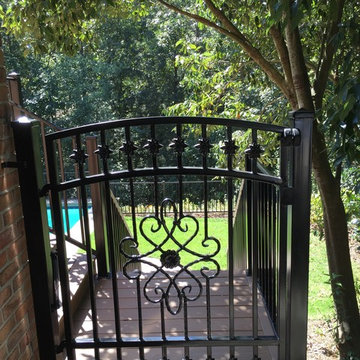
Large arts and crafts screened-in side porch photo in Birmingham with decking and a roof extension
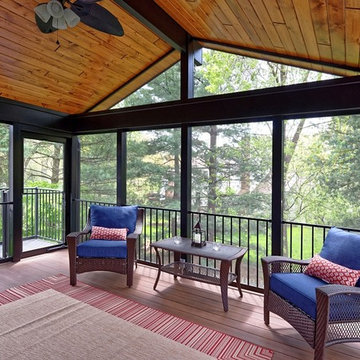
Screened Porch with Prefinished Pine Ceiling Below Rafters and Black Trim. Composite Deck Flooring underneath.
Inspiration for a large timeless screened-in back porch remodel in DC Metro with decking and a roof extension
Inspiration for a large timeless screened-in back porch remodel in DC Metro with decking and a roof extension
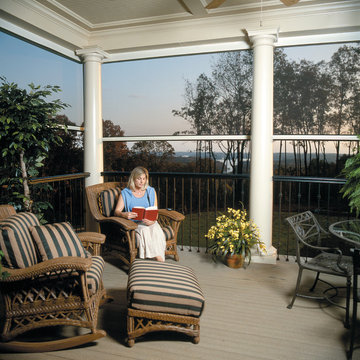
This is an example of a mid-sized screened-in back porch design in Minneapolis with decking and a roof extension.
Columns Outdoor Design Ideas
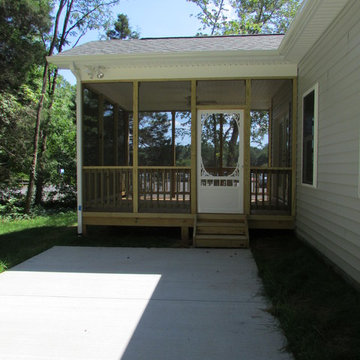
Inspiration for a large timeless screened-in back porch remodel in Other with decking and a roof extension
6












