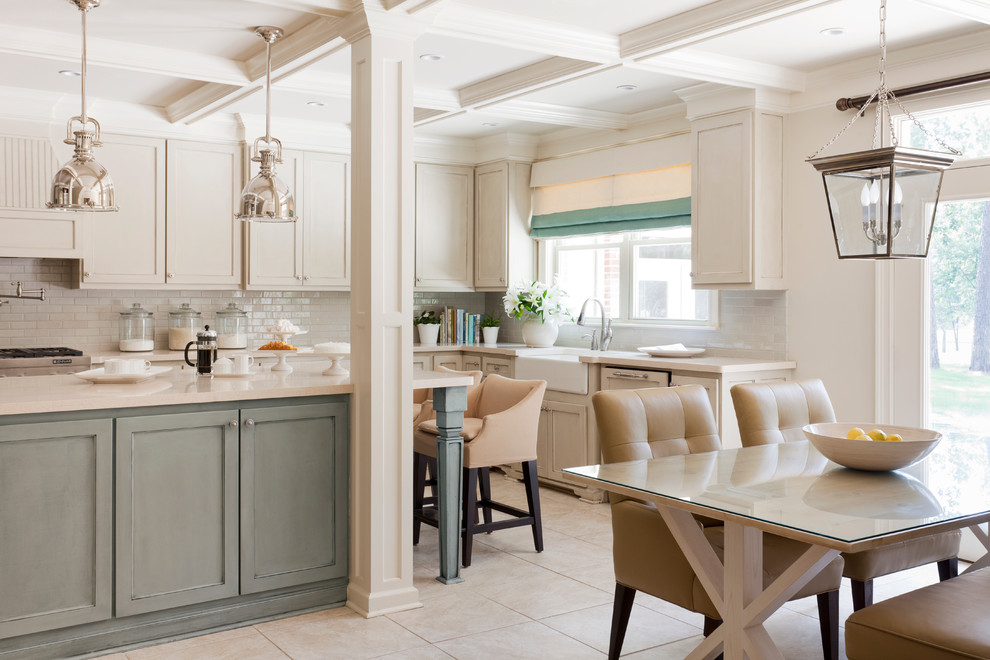
Pleasant Valley
Transitional Kitchen, Little Rock
Perimeter cabinets are Sherwin Williams Wool Skein and island is Sherwin Williams Topsail, both with a custom glaze, bar pendants and lantern are Visual Comfort, dining Table from Hickory Chair, counter stools and dining chairs from Lee Industries.
Other Photos in Pleasant Valley
What Houzzers are commenting on
A Naylor added this to Small Kitchens6 days ago
Wool skein







9. Heat lamp-style lights. No, the pendant lights over the island aren’t really heat lamps. But you may have noticed...