Powder Room with an Undermount Sink and Marble Countertops Ideas
Refine by:
Budget
Sort by:Popular Today
41 - 60 of 2,349 photos
Item 1 of 3
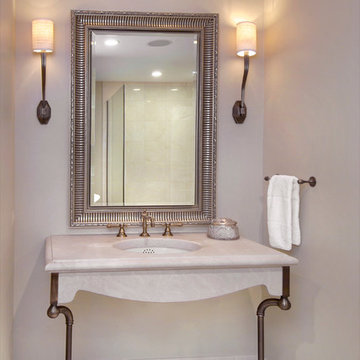
John Ekert
Powder room - transitional powder room idea in Milwaukee with an undermount sink, a two-piece toilet, furniture-like cabinets and marble countertops
Powder room - transitional powder room idea in Milwaukee with an undermount sink, a two-piece toilet, furniture-like cabinets and marble countertops

This lovely home began as a complete remodel to a 1960 era ranch home. Warm, sunny colors and traditional details fill every space. The colorful gazebo overlooks the boccii court and a golf course. Shaded by stately palms, the dining patio is surrounded by a wrought iron railing. Hand plastered walls are etched and styled to reflect historical architectural details. The wine room is located in the basement where a cistern had been.
Project designed by Susie Hersker’s Scottsdale interior design firm Design Directives. Design Directives is active in Phoenix, Paradise Valley, Cave Creek, Carefree, Sedona, and beyond.
For more about Design Directives, click here: https://susanherskerasid.com/
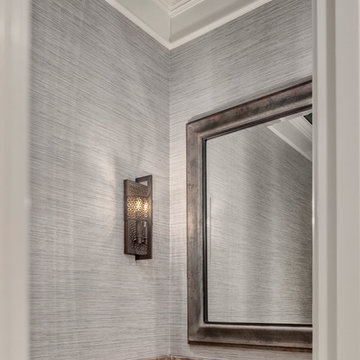
Clarity NW
Example of a mid-sized transitional powder room design in Seattle with raised-panel cabinets, white cabinets, gray walls, an undermount sink, marble countertops and brown countertops
Example of a mid-sized transitional powder room design in Seattle with raised-panel cabinets, white cabinets, gray walls, an undermount sink, marble countertops and brown countertops
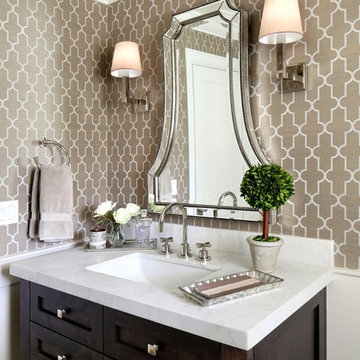
Transitional powder room photo in San Francisco with shaker cabinets, dark wood cabinets, an undermount sink and marble countertops

A small powder room gets a punch of classic style. A furniture vanity and matching marble top gives the space a vintage feel, while the lighting and mirror gives the space a contemporary feel.
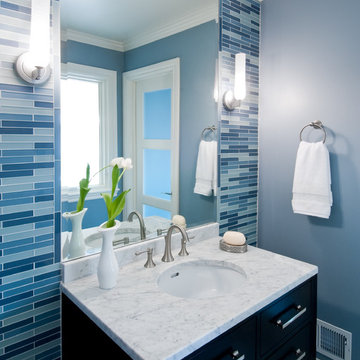
Hillsborough home
Powder room
Glass tile wall
Marble countertop
Interior Design: RKI Interior Design
Architect: Stewart & Associates
Photo: Dean Birinyi
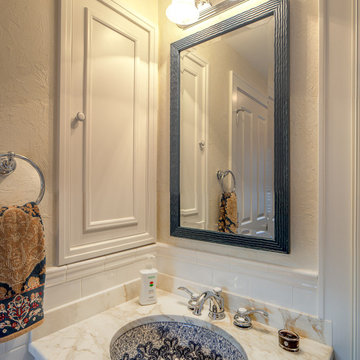
Photography by Bill Meyer
Example of a classic white tile and subway tile powder room design in Chicago with an undermount sink, white cabinets, marble countertops and a one-piece toilet
Example of a classic white tile and subway tile powder room design in Chicago with an undermount sink, white cabinets, marble countertops and a one-piece toilet

Inspiration for a mid-sized transitional white tile and subway tile marble floor and white floor powder room remodel in Los Angeles with shaker cabinets, blue cabinets, a two-piece toilet, white walls, an undermount sink, marble countertops and white countertops
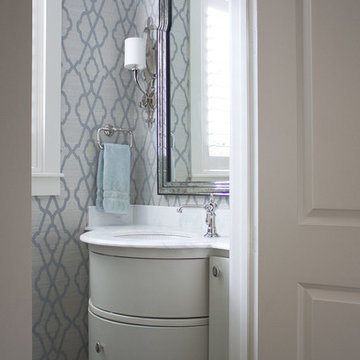
Photos by: Tiffany Edwards
Small elegant white tile concrete floor powder room photo in Houston with an undermount sink, furniture-like cabinets, white cabinets, marble countertops, multicolored walls and white countertops
Small elegant white tile concrete floor powder room photo in Houston with an undermount sink, furniture-like cabinets, white cabinets, marble countertops, multicolored walls and white countertops
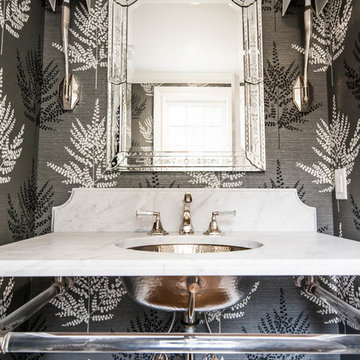
MLC Interiors
35 Old Farm Road
Basking Ridge, NJ 07920
Inspiration for a small transitional dark wood floor powder room remodel in New York with a two-piece toilet, multicolored walls, an undermount sink, marble countertops, open cabinets and white countertops
Inspiration for a small transitional dark wood floor powder room remodel in New York with a two-piece toilet, multicolored walls, an undermount sink, marble countertops, open cabinets and white countertops
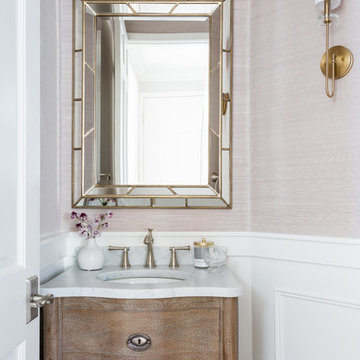
Transitional Powder Room
Photo Credit: Amy Bartlam
Small transitional beige tile powder room photo in Los Angeles with furniture-like cabinets, dark wood cabinets, beige walls, an undermount sink and marble countertops
Small transitional beige tile powder room photo in Los Angeles with furniture-like cabinets, dark wood cabinets, beige walls, an undermount sink and marble countertops
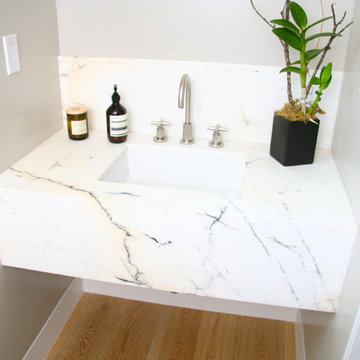
Inspiration for a small contemporary powder room remodel in San Francisco with an undermount sink and marble countertops

Powder room - mid-sized contemporary porcelain tile and gray floor powder room idea in Other with furniture-like cabinets, white cabinets, a two-piece toilet, black walls, an undermount sink, marble countertops and white countertops
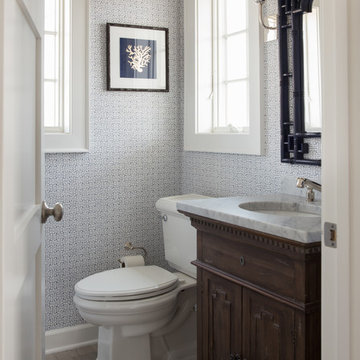
This home is truly waterfront living at its finest. This new, from-the-ground-up custom home highlights the modernity and sophistication of its owners. Featuring relaxing interior hues of blue and gray and a spacious open floor plan on the first floor, this residence provides the perfect weekend getaway. Falcon Industries oversaw all aspects of construction on this new home - from framing to custom finishes - and currently maintains the property for its owners.
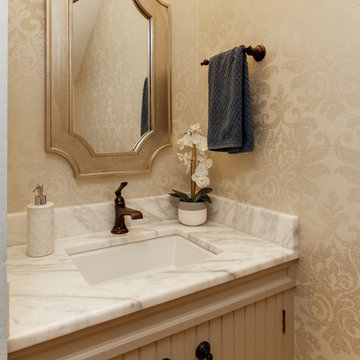
Tad Davis Photography
Powder room - small transitional medium tone wood floor and brown floor powder room idea in Raleigh with beige cabinets, a two-piece toilet, beige walls, an undermount sink and marble countertops
Powder room - small transitional medium tone wood floor and brown floor powder room idea in Raleigh with beige cabinets, a two-piece toilet, beige walls, an undermount sink and marble countertops
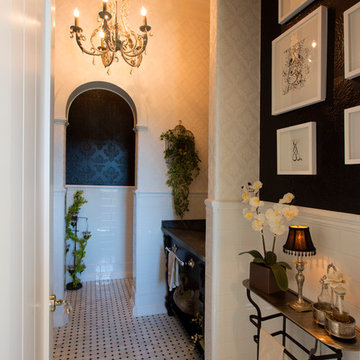
Powder room - mid-sized mid-century modern white tile and ceramic tile marble floor powder room idea in Dallas with open cabinets, black cabinets, a two-piece toilet, black walls, an undermount sink and marble countertops
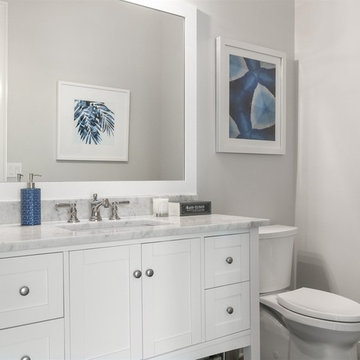
Inspiration for a mid-sized transitional dark wood floor and brown floor powder room remodel in Orlando with shaker cabinets, white cabinets, gray walls, an undermount sink, marble countertops, white countertops and a two-piece toilet
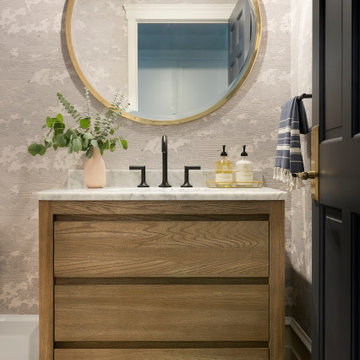
This beautiful French Provincial home is set on 10 acres, nestled perfectly in the oak trees. The original home was built in 1974 and had two large additions added; a great room in 1990 and a main floor master suite in 2001. This was my dream project: a full gut renovation of the entire 4,300 square foot home! I contracted the project myself, and we finished the interior remodel in just six months. The exterior received complete attention as well. The 1970s mottled brown brick went white to completely transform the look from dated to classic French. Inside, walls were removed and doorways widened to create an open floor plan that functions so well for everyday living as well as entertaining. The white walls and white trim make everything new, fresh and bright. It is so rewarding to see something old transformed into something new, more beautiful and more functional.
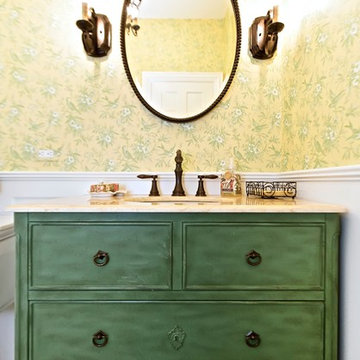
Cheerful Powder Room Remodel!
Everything is New but Vintage Charm was Captured throughout.
Liz Schrenk Something Blue Photography
Powder room - small transitional powder room idea in Chicago with an undermount sink, furniture-like cabinets, green cabinets, marble countertops and yellow walls
Powder room - small transitional powder room idea in Chicago with an undermount sink, furniture-like cabinets, green cabinets, marble countertops and yellow walls
Powder Room with an Undermount Sink and Marble Countertops Ideas
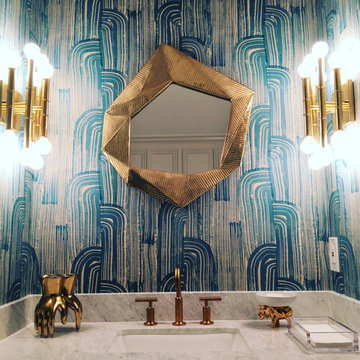
Location: Houston, TX, USA
A young family moved from Chicago to Houston and needed their entire home furnished to reflect their love of color and contemporary flair. This project is still under way.
Julie Rhodes Interiors
3





