Powder Room with Brown Cabinets and Orange Cabinets Ideas
Refine by:
Budget
Sort by:Popular Today
201 - 220 of 1,833 photos
Item 1 of 3
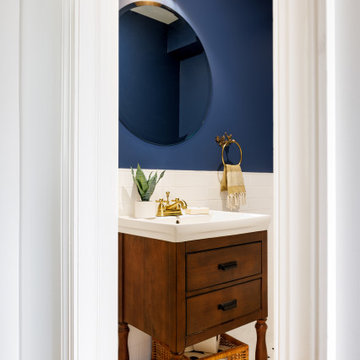
Example of a trendy white tile and subway tile ceramic tile and white floor powder room design in DC Metro with brown cabinets, blue walls, a console sink and a freestanding vanity
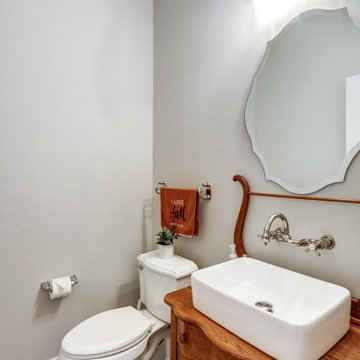
Inspiration for a country ceramic tile and multicolored floor powder room remodel with brown cabinets, gray walls, a vessel sink, wood countertops and a freestanding vanity
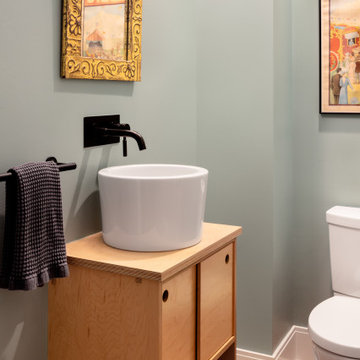
Medium tone wood floor and brown floor powder room photo in DC Metro with flat-panel cabinets, brown cabinets, a two-piece toilet, a vessel sink, wood countertops, brown countertops and a built-in vanity
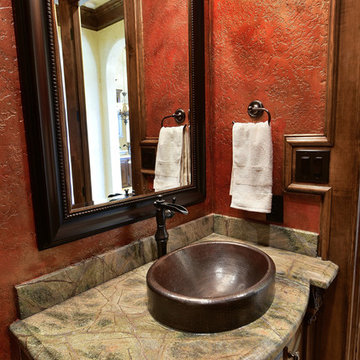
Mid-sized tuscan travertine floor and beige floor powder room photo in Houston with furniture-like cabinets, brown cabinets, a one-piece toilet, red walls, a drop-in sink and granite countertops
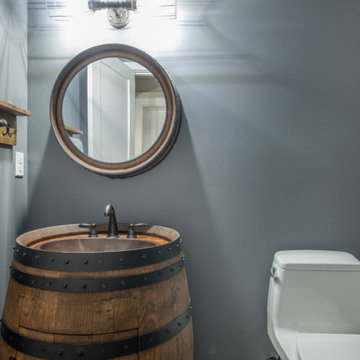
Completed in 2019, this is a home we completed for client who initially engaged us to remodeled their 100 year old classic craftsman bungalow on Seattle’s Queen Anne Hill. During our initial conversation, it became readily apparent that their program was much larger than a remodel could accomplish and the conversation quickly turned toward the design of a new structure that could accommodate a growing family, a live-in Nanny, a variety of entertainment options and an enclosed garage – all squeezed onto a compact urban corner lot.
Project entitlement took almost a year as the house size dictated that we take advantage of several exceptions in Seattle’s complex zoning code. After several meetings with city planning officials, we finally prevailed in our arguments and ultimately designed a 4 story, 3800 sf house on a 2700 sf lot. The finished product is light and airy with a large, open plan and exposed beams on the main level, 5 bedrooms, 4 full bathrooms, 2 powder rooms, 2 fireplaces, 4 climate zones, a huge basement with a home theatre, guest suite, climbing gym, and an underground tavern/wine cellar/man cave. The kitchen has a large island, a walk-in pantry, a small breakfast area and access to a large deck. All of this program is capped by a rooftop deck with expansive views of Seattle’s urban landscape and Lake Union.
Unfortunately for our clients, a job relocation to Southern California forced a sale of their dream home a little more than a year after they settled in after a year project. The good news is that in Seattle’s tight housing market, in less than a week they received several full price offers with escalator clauses which allowed them to turn a nice profit on the deal.

Welcome to our tropical-inspired powder bathroom, a captivating oasis that transports you to a tranquil paradise. Despite its size, this small room has been cleverly designed to create a spacious and luminous ambiance. By replacing the traditional vanity with a sleek floating shelf, we've added a sense of openness and expanded the visual footprint. The addition of a beautiful Roman shade not only infuses the space with a touch of privacy but also lends an element of sophistication. Step into this tropical haven, where vibrant colors, natural elements, and strategic design come together to offer a refreshing and inviting experience.
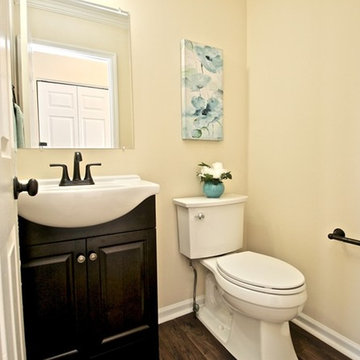
Powder room - small traditional beige tile laminate floor and brown floor powder room idea in Other with raised-panel cabinets, brown cabinets, a two-piece toilet, beige walls, a console sink, marble countertops and white countertops
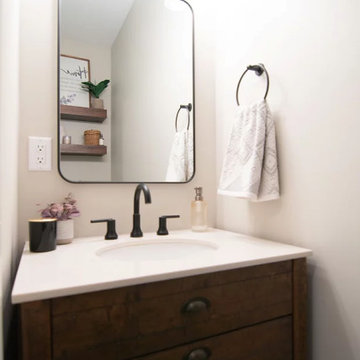
A quick refresh to the powder bathroom but created a big impact!
Inspiration for a small transitional ceramic tile and black floor powder room remodel in Minneapolis with shaker cabinets, brown cabinets, a wall-mount toilet, gray walls, an integrated sink, quartz countertops, white countertops and a freestanding vanity
Inspiration for a small transitional ceramic tile and black floor powder room remodel in Minneapolis with shaker cabinets, brown cabinets, a wall-mount toilet, gray walls, an integrated sink, quartz countertops, white countertops and a freestanding vanity
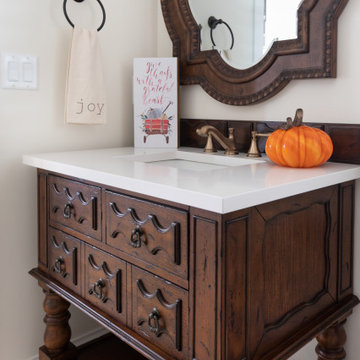
Character furniture base to add a surprise to this powder room.
Inspiration for a small timeless limestone floor and beige floor powder room remodel in Milwaukee with raised-panel cabinets, brown cabinets, a two-piece toilet, beige walls, an undermount sink, quartz countertops, white countertops and a freestanding vanity
Inspiration for a small timeless limestone floor and beige floor powder room remodel in Milwaukee with raised-panel cabinets, brown cabinets, a two-piece toilet, beige walls, an undermount sink, quartz countertops, white countertops and a freestanding vanity
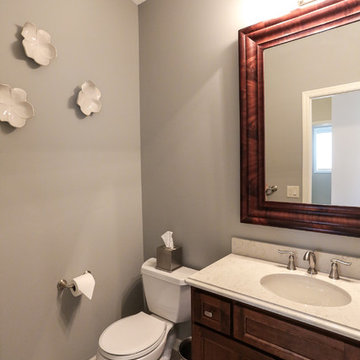
Powder room - small transitional ceramic tile and gray floor powder room idea in Minneapolis with recessed-panel cabinets, brown cabinets, a two-piece toilet, gray walls, an undermount sink, laminate countertops and white countertops
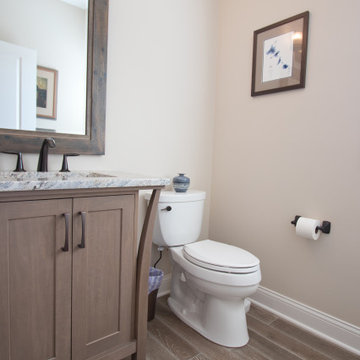
5" wide Oak Hardwood by Trends - Royal Chateau Dover • Vanity from Shiloh - species: Poplar, color: River Rock
Inspiration for a timeless medium tone wood floor and brown floor powder room remodel in Other with brown cabinets, a two-piece toilet, an undermount sink, quartz countertops and a freestanding vanity
Inspiration for a timeless medium tone wood floor and brown floor powder room remodel in Other with brown cabinets, a two-piece toilet, an undermount sink, quartz countertops and a freestanding vanity
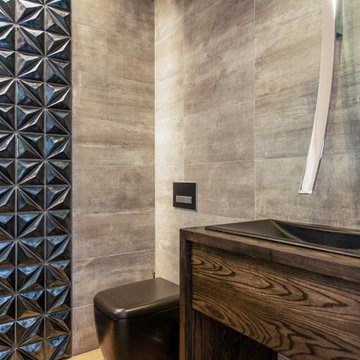
Powder room in Vue Sarasota condo build-out.
Small trendy powder room photo in Tampa with brown cabinets, a bidet, gray walls, a drop-in sink, brown countertops and a floating vanity
Small trendy powder room photo in Tampa with brown cabinets, a bidet, gray walls, a drop-in sink, brown countertops and a floating vanity
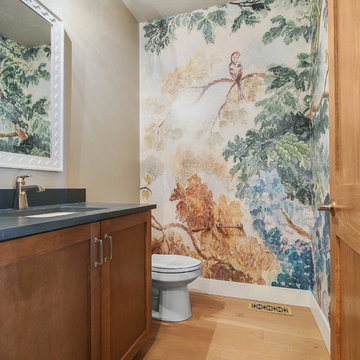
Bring out your personality with a wallpaper mural design.
Photo by Fotosold
Eclectic light wood floor powder room photo in Other with shaker cabinets, brown cabinets, a two-piece toilet, an undermount sink, soapstone countertops and black countertops
Eclectic light wood floor powder room photo in Other with shaker cabinets, brown cabinets, a two-piece toilet, an undermount sink, soapstone countertops and black countertops

Tommy Daspit Photographer
Example of a huge transitional brown tile and pebble tile ceramic tile and beige floor powder room design in Birmingham with flat-panel cabinets, brown cabinets, a two-piece toilet, beige walls, a vessel sink and granite countertops
Example of a huge transitional brown tile and pebble tile ceramic tile and beige floor powder room design in Birmingham with flat-panel cabinets, brown cabinets, a two-piece toilet, beige walls, a vessel sink and granite countertops
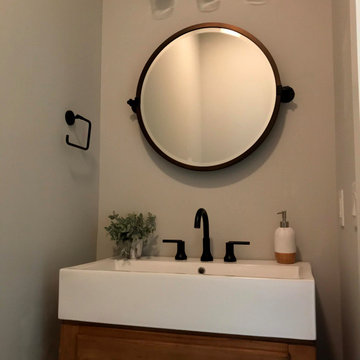
Power Room with single mason vanity
Huge minimalist brown floor and porcelain tile powder room photo in Other with shaker cabinets, a two-piece toilet, gray walls, an undermount sink, white countertops, a freestanding vanity and brown cabinets
Huge minimalist brown floor and porcelain tile powder room photo in Other with shaker cabinets, a two-piece toilet, gray walls, an undermount sink, white countertops, a freestanding vanity and brown cabinets
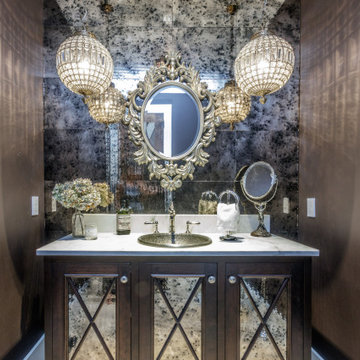
Powder room - shabby-chic style powder room idea in Boston with glass-front cabinets, brown cabinets, a drop-in sink, marble countertops, gray countertops and a freestanding vanity
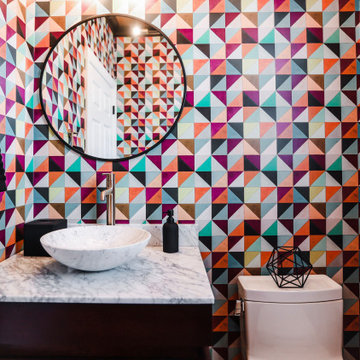
Example of a powder room design in Detroit with brown cabinets, marble countertops, white countertops and a floating vanity
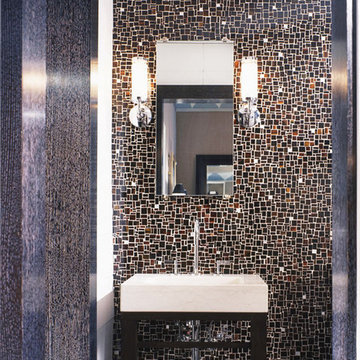
An Art Deco His and Her's Master Bath is highlighted by cusstom designed tortoise shell, mirror, and black glass mosaics by Ann Sacks. Brown wood and limestone sinks mirror each other at the inverse ends of the bath with a mediating shower in between.
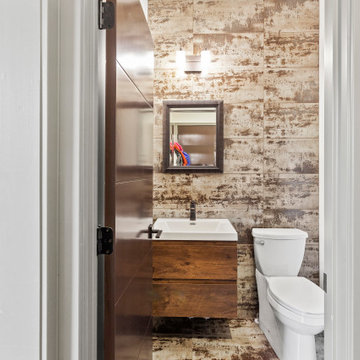
Inspiration for a small modern brown tile and ceramic tile ceramic tile and brown floor powder room remodel in Kansas City with brown cabinets, white countertops, a two-piece toilet, brown walls, a floating vanity, flat-panel cabinets, an integrated sink and solid surface countertops
Powder Room with Brown Cabinets and Orange Cabinets Ideas
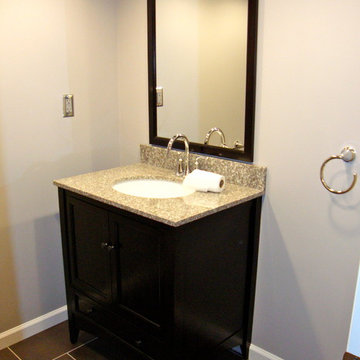
Absolute Construction And Remodeling
Inspiration for a mid-sized timeless porcelain tile and brown floor powder room remodel in Other with recessed-panel cabinets, brown cabinets, gray walls, an undermount sink and granite countertops
Inspiration for a mid-sized timeless porcelain tile and brown floor powder room remodel in Other with recessed-panel cabinets, brown cabinets, gray walls, an undermount sink and granite countertops
11





