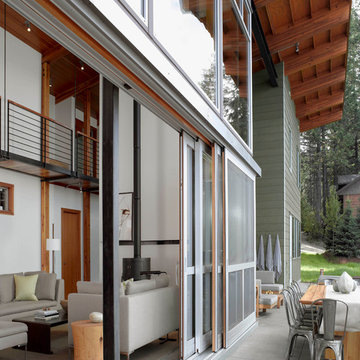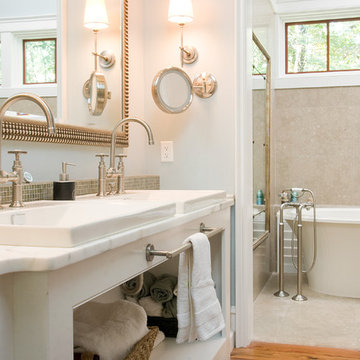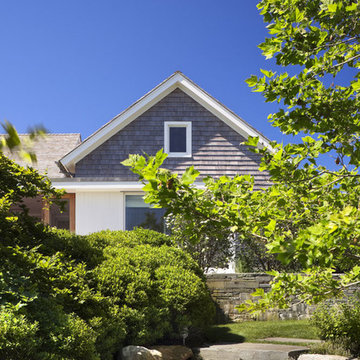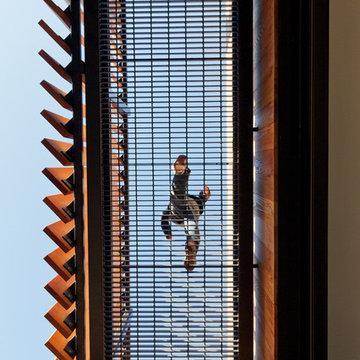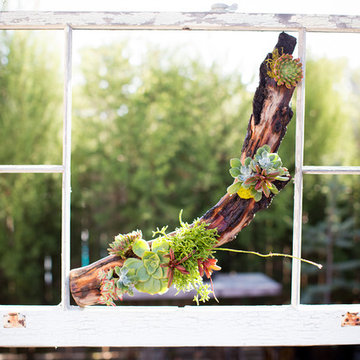Search results for "Ability" in Home Design Ideas
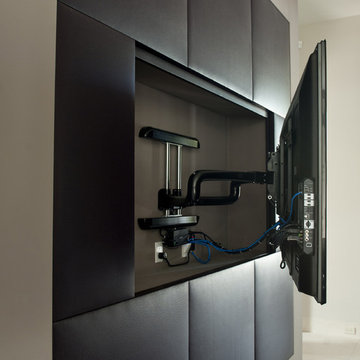
Photography by:
Jerry Krecicki with Affordable Photography
Example of a trendy home design design in Tampa
Example of a trendy home design design in Tampa
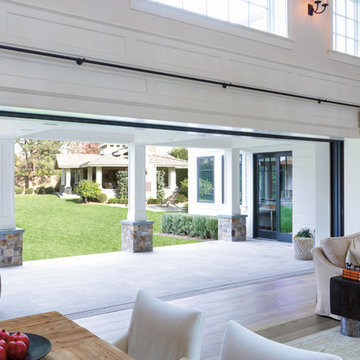
Convert your living room into your blissful place. Pella® Architect Series® multi-slide door panels are designed to be installed on a floor sill track for smooth operation.
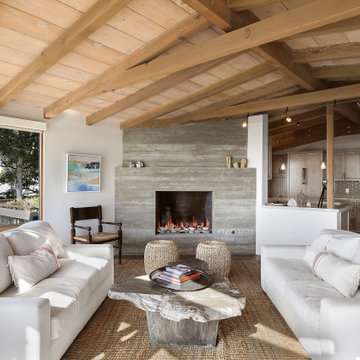
Example of a beach style living room design in Los Angeles
Find the right local pro for your project
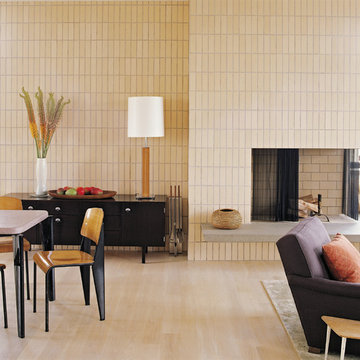
ABRAMS/Photo credit: Laura Resen
Example of a mid-century modern open concept living room design in New York with beige walls and a standard fireplace
Example of a mid-century modern open concept living room design in New York with beige walls and a standard fireplace

Example of a large classic u-shaped multicolored floor enclosed kitchen design in Minneapolis with stainless steel appliances, a farmhouse sink, recessed-panel cabinets, white cabinets, marble countertops, white backsplash, stone tile backsplash and an island
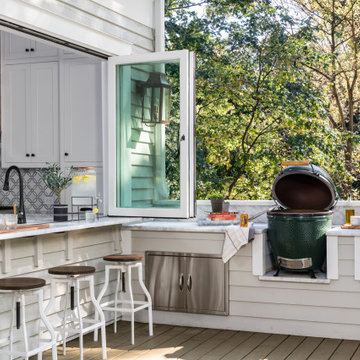
This home, built in 1920, is a quintessential Virginia Highland craftsman bungalow in intown Atlanta. The home underwent an extensive renovaton that included the addition of a screened porch and deck off the back, dormers on the second story in the front, and finishing out the basement level. Most interior spaces were updated including the kitchen, multiple bathrooms, a mudroom and laundry room.
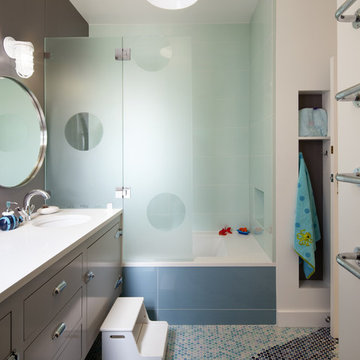
Paul Dyer Photography
Example of a mid-sized trendy kids' mosaic tile floor tub/shower combo design in San Francisco with an undermount tub, a wall-mount sink, a hinged shower door and a floating vanity
Example of a mid-sized trendy kids' mosaic tile floor tub/shower combo design in San Francisco with an undermount tub, a wall-mount sink, a hinged shower door and a floating vanity

Master Bath with double person shower, shower benches, free standing tub and double vanity.
Mid-sized tuscan master multicolored tile and mosaic tile beige floor and porcelain tile bathroom photo in San Francisco with recessed-panel cabinets, dark wood cabinets, brown walls, an undermount sink, granite countertops, brown countertops and a niche
Mid-sized tuscan master multicolored tile and mosaic tile beige floor and porcelain tile bathroom photo in San Francisco with recessed-panel cabinets, dark wood cabinets, brown walls, an undermount sink, granite countertops, brown countertops and a niche

Enclosed kitchen - traditional travertine floor enclosed kitchen idea in Newark with paneled appliances, an undermount sink, recessed-panel cabinets, green cabinets, quartz countertops, white backsplash and stone tile backsplash
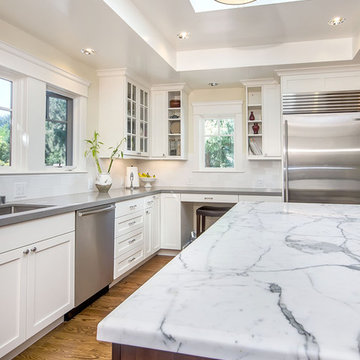
photo: Mark Pinkerton
Kitchen - transitional kitchen idea in San Francisco with shaker cabinets and stainless steel appliances
Kitchen - transitional kitchen idea in San Francisco with shaker cabinets and stainless steel appliances
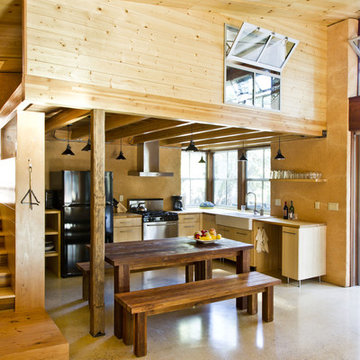
This 872 s.f. off-grid straw-bale project is a getaway home for a San Francisco couple with two active young boys.
© Eric Millette Photography
Eat-in kitchen - small rustic l-shaped concrete floor eat-in kitchen idea in Sacramento with a farmhouse sink, flat-panel cabinets, light wood cabinets, black appliances, wood countertops and no island
Eat-in kitchen - small rustic l-shaped concrete floor eat-in kitchen idea in Sacramento with a farmhouse sink, flat-panel cabinets, light wood cabinets, black appliances, wood countertops and no island

Woodside, CA spa-sauna project is one of our favorites. From the very first moment we realized that meeting customers expectations would be very challenging due to limited timeline but worth of trying at the same time. It was one of the most intense projects which also was full of excitement as we were sure that final results would be exquisite and would make everyone happy.
This sauna was designed and built from the ground up by TBS Construction's team. Goal was creating luxury spa like sauna which would be a personal in-house getaway for relaxation. Result is exceptional. We managed to meet the timeline, deliver quality and make homeowner happy.
TBS Construction is proud being a creator of Atherton Luxury Spa-Sauna.
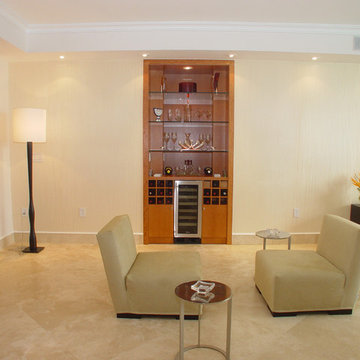
An other Magnificent Interior design in Miami by J Design Group.
From our initial meeting, Ms. Corridor had the ability to catch my vision and quickly paint a picture for me of the new interior design for my three bedrooms, 2 ½ baths, and 3,000 sq. ft. penthouse apartment. Regardless of the complexity of the design, her details were always clear and concise. She handled our project with the greatest of integrity and loyalty. The craftsmanship and quality of our furniture, flooring, and cabinetry was superb.
The uniqueness of the final interior design confirms Ms. Jennifer Corredor’s tremendous talent, education, and experience she attains to manifest her miraculous designs with and impressive turnaround time. Her ability to lead and give insight as needed from a construction phase not originally in the scope of the project was impeccable. Finally, Ms. Jennifer Corredor’s ability to convey and interpret the interior design budge far exceeded my highest expectations leaving me with the utmost satisfaction of our project.
Ms. Jennifer Corredor has made me so pleased with the delivery of her interior design work as well as her keen ability to work with tight schedules, various personalities, and still maintain the highest degree of motivation and enthusiasm. I have already given her as a recommended interior designer to my friends, family, and colleagues as the Interior Designer to hire: Not only in Florida, but in my home state of New York as well.
S S
Bal Harbour – Miami.
Thanks for your interest in our Contemporary Interior Design projects and if you have any question please do not hesitate to ask us.
225 Malaga Ave.
Coral Gable, FL 33134
http://www.JDesignGroup.com
305.444.4611
"Miami modern"
“Contemporary Interior Designers”
“Modern Interior Designers”
“Coco Plum Interior Designers”
“Sunny Isles Interior Designers”
“Pinecrest Interior Designers”
"J Design Group interiors"
"South Florida designers"
“Best Miami Designers”
"Miami interiors"
"Miami decor"
“Miami Beach Designers”
“Best Miami Interior Designers”
“Miami Beach Interiors”
“Luxurious Design in Miami”
"Top designers"
"Deco Miami"
"Luxury interiors"
“Miami Beach Luxury Interiors”
“Miami Interior Design”
“Miami Interior Design Firms”
"Beach front"
“Top Interior Designers”
"top decor"
“Top Miami Decorators”
"Miami luxury condos"
"modern interiors"
"Modern”
"Pent house design"
"white interiors"
“Top Miami Interior Decorators”
“Top Miami Interior Designers”
“Modern Designers in Miami”
http://www.JDesignGroup.com
305.444.4611
Showing Results for "Ability"

Country light wood floor entryway photo in Minneapolis with white walls and a glass front door
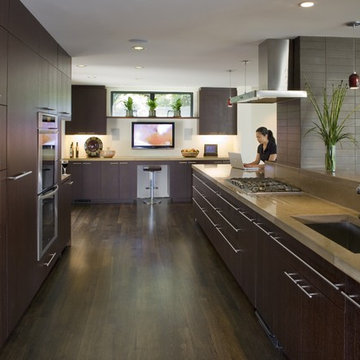
wenge cabinets
Trendy eat-in kitchen photo in San Francisco with stainless steel appliances, an undermount sink, flat-panel cabinets, dark wood cabinets and concrete countertops
Trendy eat-in kitchen photo in San Francisco with stainless steel appliances, an undermount sink, flat-panel cabinets, dark wood cabinets and concrete countertops
1






