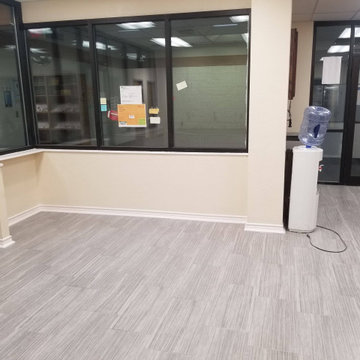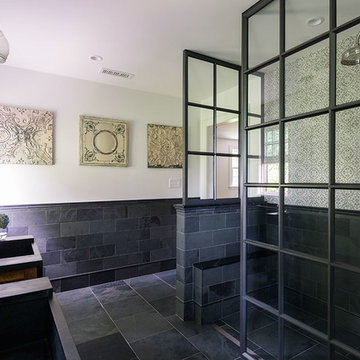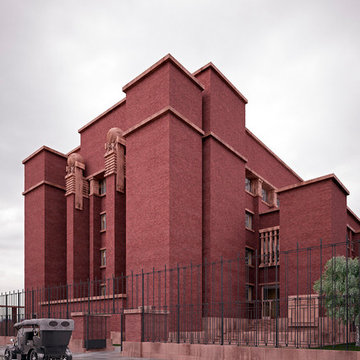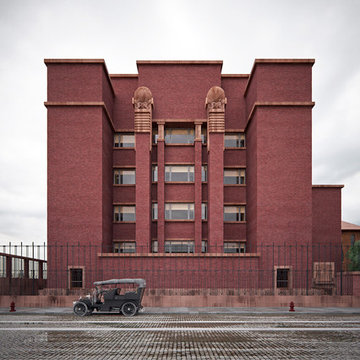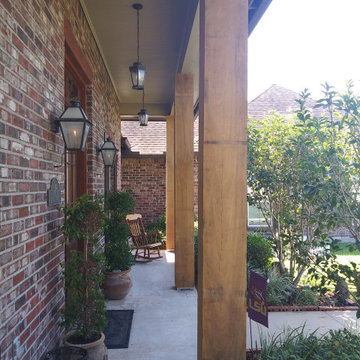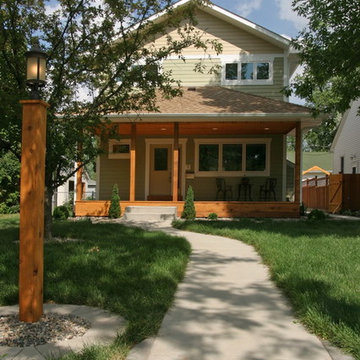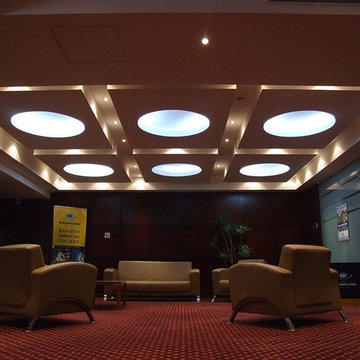Search results for "Administration" in Home Design Ideas
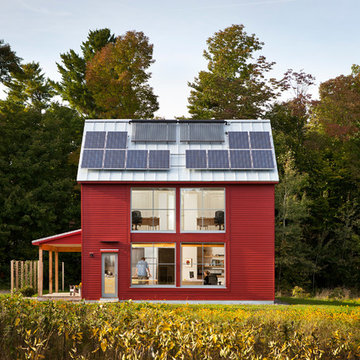
The 1,500 sq. ft. GO Home offers two story living with a combined kitchen/living/dining space on the main level and three bedrooms with full bath on the upper level.
Amenities include covered entry porch, kitchen pantry, powder room, mud room and laundry closet.
LEED Platinum certification; 1st Passive House–certified home in Maine, 12th certified in U.S.; USGBC Residential Project of the Year Award 2011; EcoHome Magazine Design Merit Award, 2011; TreeHugger, Best Passive House of the Year Award 2012
photo by Trent Bell
Find the right local pro for your project

The Port Ludlow Residence is a compact, 2400 SF modern house located on a wooded waterfront property at the north end of the Hood Canal, a long, fjord-like arm of western Puget Sound. The house creates a simple glazed living space that opens up to become a front porch to the beautiful Hood Canal.
The east-facing house is sited along a high bank, with a wonderful view of the water. The main living volume is completely glazed, with 12-ft. high glass walls facing the view and large, 8-ft.x8-ft. sliding glass doors that open to a slightly raised wood deck, creating a seamless indoor-outdoor space. During the warm summer months, the living area feels like a large, open porch. Anchoring the north end of the living space is a two-story building volume containing several bedrooms and separate his/her office spaces.
The interior finishes are simple and elegant, with IPE wood flooring, zebrawood cabinet doors with mahogany end panels, quartz and limestone countertops, and Douglas Fir trim and doors. Exterior materials are completely maintenance-free: metal siding and aluminum windows and doors. The metal siding has an alternating pattern using two different siding profiles.
The house has a number of sustainable or “green” building features, including 2x8 construction (40% greater insulation value); generous glass areas to provide natural lighting and ventilation; large overhangs for sun and rain protection; metal siding (recycled steel) for maximum durability, and a heat pump mechanical system for maximum energy efficiency. Sustainable interior finish materials include wood cabinets, linoleum floors, low-VOC paints, and natural wool carpet.
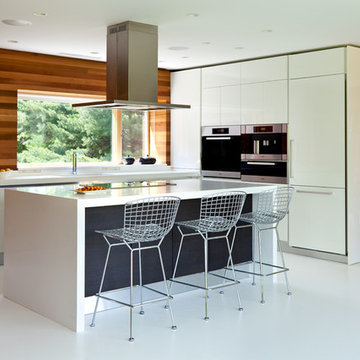
Kitchen island and storage.
Photos by Steve Gross and Sue Daley
Inspiration for a mid-century modern kitchen remodel in New York with flat-panel cabinets, white cabinets and paneled appliances
Inspiration for a mid-century modern kitchen remodel in New York with flat-panel cabinets, white cabinets and paneled appliances
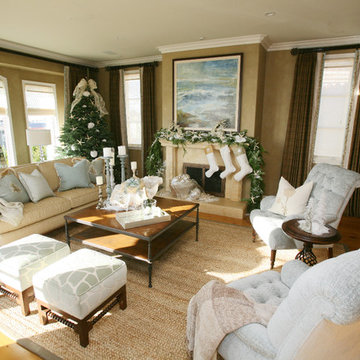
Living room - large traditional living room idea in Los Angeles with beige walls and a standard fireplace
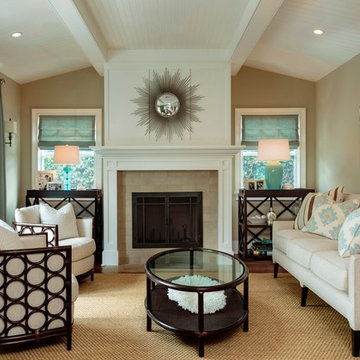
Beach style formal living room photo in Los Angeles with beige walls, a standard fireplace and no tv
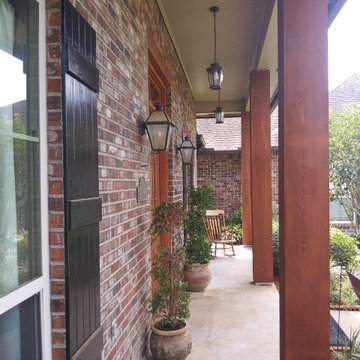
Inspiration for a mediterranean porch remodel in New Orleans
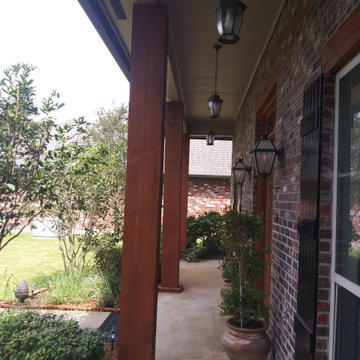
This is an example of a mediterranean porch design in New Orleans.
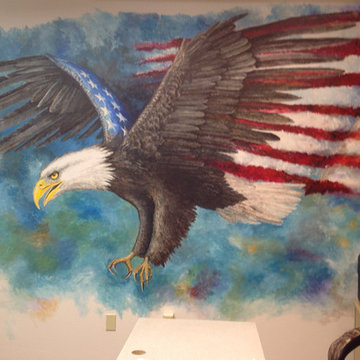
This eagle flag painting was done for the Veterans Administration office in Wallowa County Oregon.
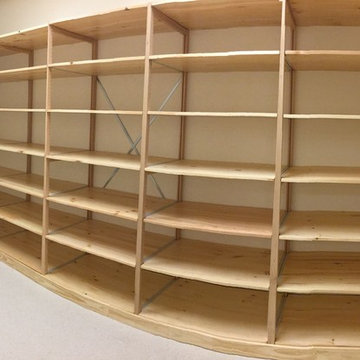
Standard wood shelving run with continuous kickboard cut to fit wall to wall.
Example of a classic home design design in Charlotte
Example of a classic home design design in Charlotte
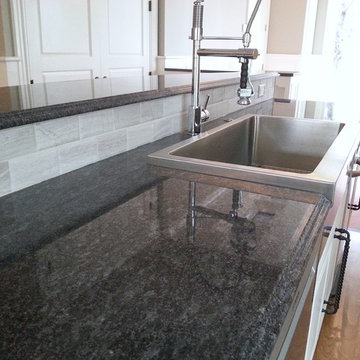
Steel Grey granite kitchen counters with a Double Ogee edge and farm sink.
Absolute Black honed on fireplace and columns.
All photos are property of Living Stone Stone Granite, LLC
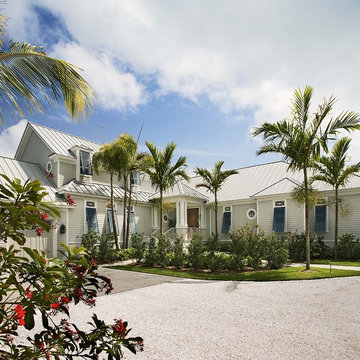
The island style major renovation transformed the structure into a casual and elegant home. Beach materials such as cement board siding, hurricane rated windows and doors and metal roof results in a low maintenance and technology updated residence.
Photo By Greg Wilson
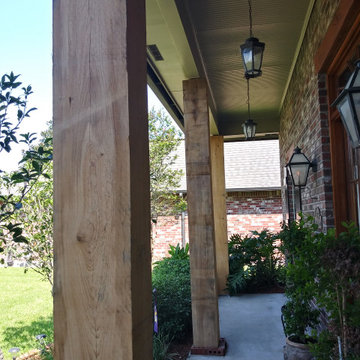
Inspiration for a mediterranean porch remodel in New Orleans
Showing Results for "Administration"
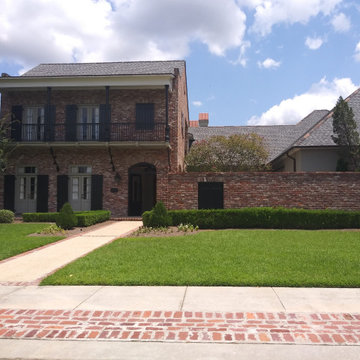
Family room - mediterranean family room idea in New Orleans
1






