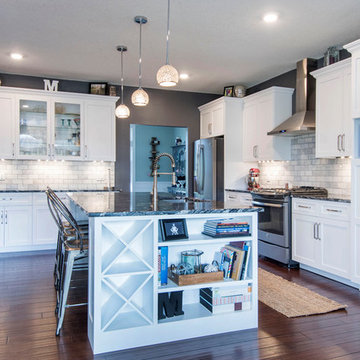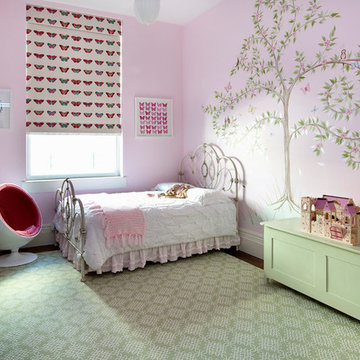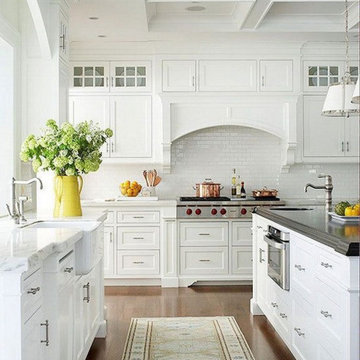Search results for "Age reversing" in Home Design Ideas
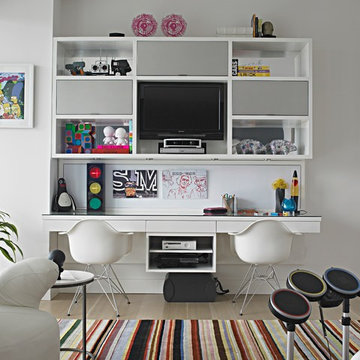
Carlos Domenech
Example of a large trendy gender-neutral medium tone wood floor and beige floor kids' room design in Miami with white walls
Example of a large trendy gender-neutral medium tone wood floor and beige floor kids' room design in Miami with white walls
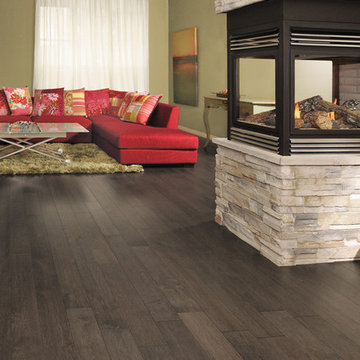
Mirage Aged Maple Black Jelly Bean. A sweet shade of grey. Good enough to share. Beautiful gray with dark grains to create a beautiful room.
Living room - contemporary living room idea in Detroit
Living room - contemporary living room idea in Detroit

Inspiration for a timeless kitchen remodel in Boston with stainless steel appliances, granite countertops, recessed-panel cabinets, white cabinets, white backsplash, subway tile backsplash and white countertops
Find the right local pro for your project
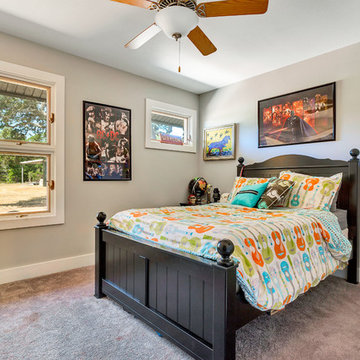
Small transitional boy carpeted and gray floor kids' room photo in Austin with gray walls
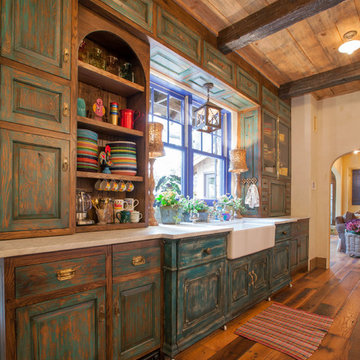
Our antique barnboard oak flooring in random 5.5" - 8.5" widths. This particular reclaimed oak floor has our unique "worn edge" profile. Aging patina, stress cracks and some original saw marks combined with nail holes and solid knots give this grade of flooring a very unique character that is impossible to match with new flooring.

Example of a mid-sized classic l-shaped porcelain tile and gray floor enclosed kitchen design in Milwaukee with a farmhouse sink, recessed-panel cabinets, white cabinets, marble countertops, white backsplash, cement tile backsplash, paneled appliances, an island and multicolored countertops
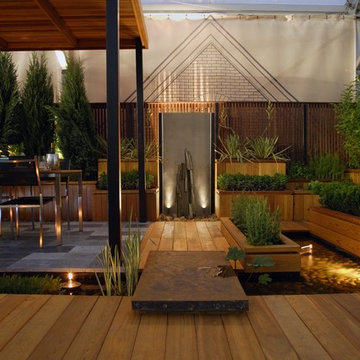
1st place over winner - Rooftop Garden - Chicago's 2006 "Garden in a City" professional landscape awards
Example of a trendy deck design in Chicago
Example of a trendy deck design in Chicago
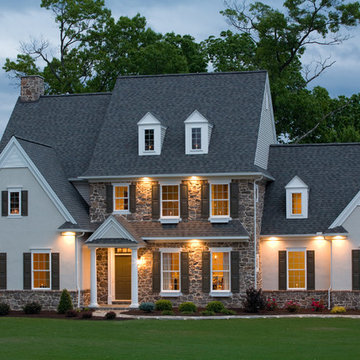
Jeremy Hess Photography
www.jeremyhessphotography.com
Example of a classic three-story mixed siding exterior home design in Philadelphia
Example of a classic three-story mixed siding exterior home design in Philadelphia

Winner of the 2018 Tour of Homes Best Remodel, this whole house re-design of a 1963 Bennet & Johnson mid-century raised ranch home is a beautiful example of the magic we can weave through the application of more sustainable modern design principles to existing spaces.
We worked closely with our client on extensive updates to create a modernized MCM gem.
Extensive alterations include:
- a completely redesigned floor plan to promote a more intuitive flow throughout
- vaulted the ceilings over the great room to create an amazing entrance and feeling of inspired openness
- redesigned entry and driveway to be more inviting and welcoming as well as to experientially set the mid-century modern stage
- the removal of a visually disruptive load bearing central wall and chimney system that formerly partitioned the homes’ entry, dining, kitchen and living rooms from each other
- added clerestory windows above the new kitchen to accentuate the new vaulted ceiling line and create a greater visual continuation of indoor to outdoor space
- drastically increased the access to natural light by increasing window sizes and opening up the floor plan
- placed natural wood elements throughout to provide a calming palette and cohesive Pacific Northwest feel
- incorporated Universal Design principles to make the home Aging In Place ready with wide hallways and accessible spaces, including single-floor living if needed
- moved and completely redesigned the stairway to work for the home’s occupants and be a part of the cohesive design aesthetic
- mixed custom tile layouts with more traditional tiling to create fun and playful visual experiences
- custom designed and sourced MCM specific elements such as the entry screen, cabinetry and lighting
- development of the downstairs for potential future use by an assisted living caretaker
- energy efficiency upgrades seamlessly woven in with much improved insulation, ductless mini splits and solar gain
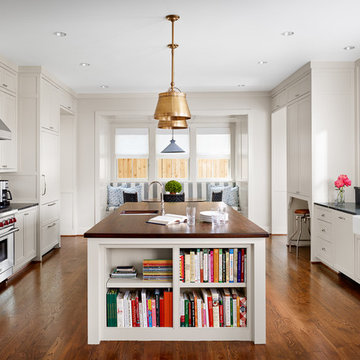
Casey Dunn Photography
Example of a large classic galley dark wood floor eat-in kitchen design in Houston with a farmhouse sink, shaker cabinets, beige cabinets, white backsplash, stainless steel appliances, an island, marble countertops and ceramic backsplash
Example of a large classic galley dark wood floor eat-in kitchen design in Houston with a farmhouse sink, shaker cabinets, beige cabinets, white backsplash, stainless steel appliances, an island, marble countertops and ceramic backsplash
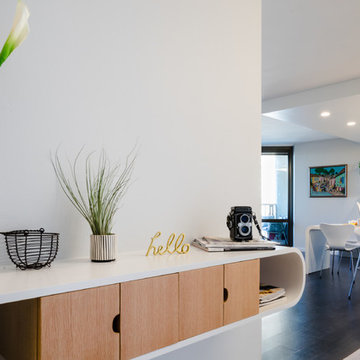
A custom-designed credenza floats on the wall in front of the entry. Its form compliments the curved counters of the kitchen.
Photo by Heidi Solander
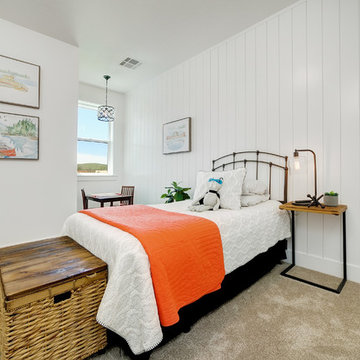
Kids' room - mid-sized country gender-neutral carpeted and beige floor kids' room idea in Boise with white walls
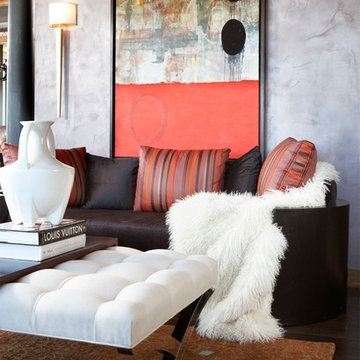
Modern living area with cozy faux fur throw on purple velvet sofa with orange and aubergine striped pillows is a perfect setting for original artwork perched above on the wall.
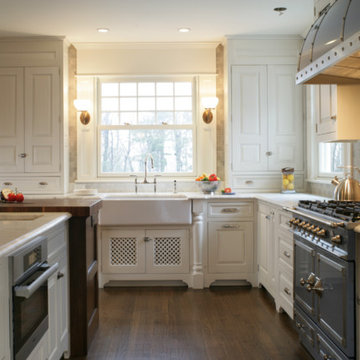
This handmade custom designed kitchen was created for an historic restoration project in Northern NJ. Handmade white cabinetry is a bright and airy pallet for the home, while the Provence Blue Cornufe with matching custom hood adds a unique splash of color. While the large farm sink is great for cleaning up, the prep sink in the island is handily located right next to the end grain butcher block counter top for chopping. The island is anchored by a tray ceiling and two antique lanterns. A pot filler is located over the range for convenience.
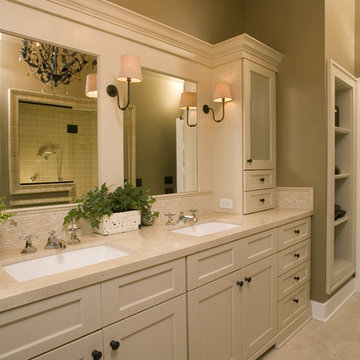
Photography by Northlight Photography.
Bathroom - traditional beige tile bathroom idea in Seattle with an undermount sink, shaker cabinets, beige cabinets and beige countertops
Bathroom - traditional beige tile bathroom idea in Seattle with an undermount sink, shaker cabinets, beige cabinets and beige countertops
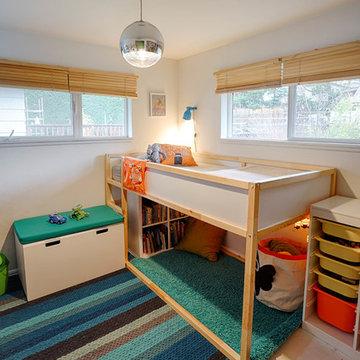
Small 4 year old's room, was too tight to put a twin bed and several pieces of furniture. Gradient Interiors came up with a plan that could take him, and this furniture up to his teen years without breaking the budget.
Showing Results for "Age Reversing"
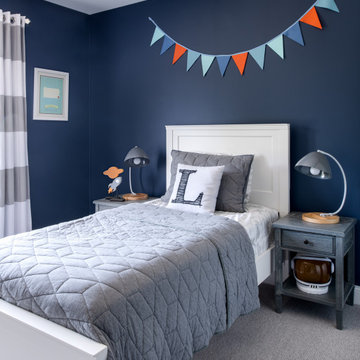
This kid’s bedroom is blue and bold with grey accents! Following a “related but different” approach, the twin brother has a bedroom that is the reverse in terms of color scheme: grey walls with navy accents.
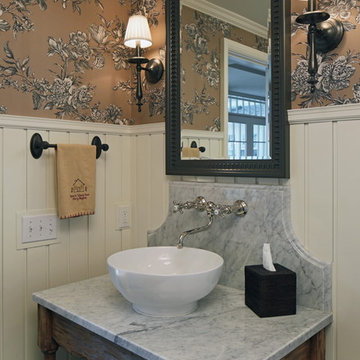
Wainscot paneling, furniture vanity, Marble top, and vessel sink brings the new and old styling together. Cabinetry fabricated by Eurowood Cabinets.
Inspiration for a timeless powder room remodel in Omaha with marble countertops, a vessel sink and gray countertops
Inspiration for a timeless powder room remodel in Omaha with marble countertops, a vessel sink and gray countertops
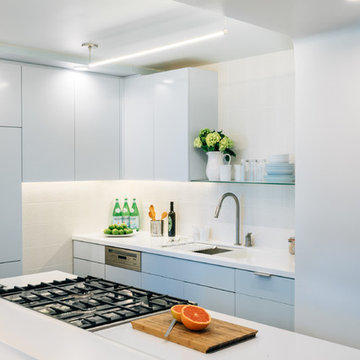
The sharp corners of the back wall contrast with soft curves at the island.
Photo by Heidi Solander
Inspiration for a small contemporary galley kitchen remodel in New York with an undermount sink, flat-panel cabinets, blue cabinets, white backsplash, porcelain backsplash, stainless steel appliances and an island
Inspiration for a small contemporary galley kitchen remodel in New York with an undermount sink, flat-panel cabinets, blue cabinets, white backsplash, porcelain backsplash, stainless steel appliances and an island
1






