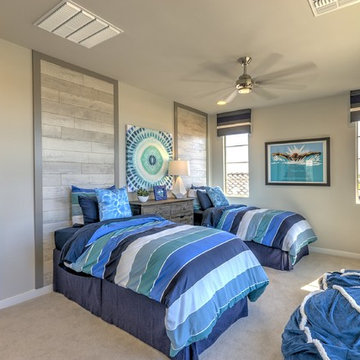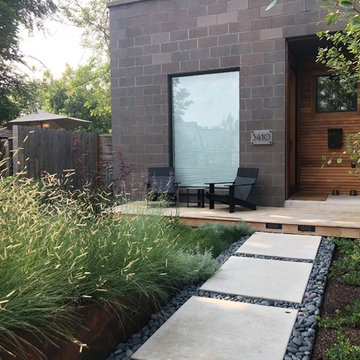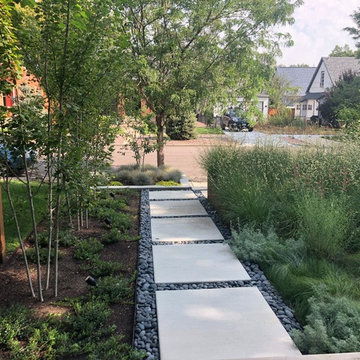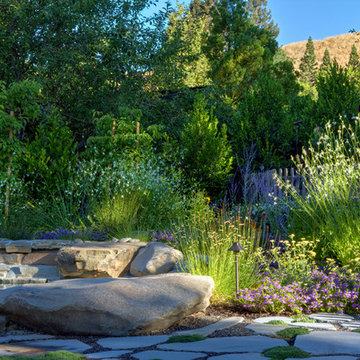Search results for "Ambitions" in Home Design Ideas
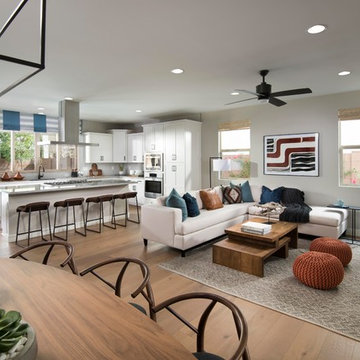
Example of a mid-sized transitional open concept light wood floor and beige floor living room design in Phoenix with gray walls and a media wall
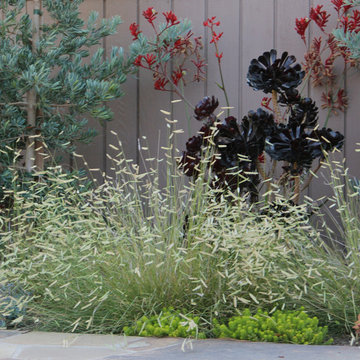
Bliss Garden Design
Inspiration for a contemporary landscaping in Los Angeles.
Inspiration for a contemporary landscaping in Los Angeles.
Find the right local pro for your project
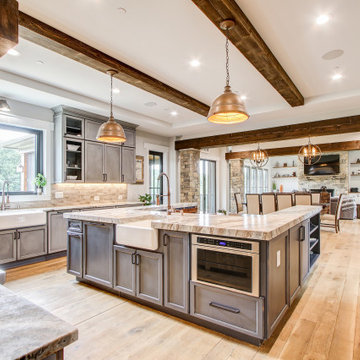
This stunning custom home in Clarksburg, MD serves as both Home and Corporate Office for Ambition Custom Homes. Nestled on 5 acres in Clarksburg, Maryland, this new home features unique privacy and beautiful year round views of Little Bennett Regional Park. This spectacular, true Modern Farmhouse features large windows, natural stone and rough hewn beams throughout.
Special features of this 10,000+ square foot home include an open floorplan on the first floor; a first floor Master Suite with Balcony and His/Hers Walk-in Closets and Spa Bath; a spacious gourmet kitchen with oversized butler pantry and large banquette eat in breakfast area; a large four-season screened-in porch which connects to an outdoor BBQ & Outdoor Kitchen area. The Lower Level boasts a separate entrance, reception area and offices for Ambition Custom Homes; and for the family provides ample room for entertaining, exercise and family activities including a game room, pottery room and sauna. The Second Floor Level has three en-suite Bedrooms with views overlooking the 1st Floor. Ample storage, a 4-Car Garage and separate Bike Storage & Work room complete the unique features of this custom home.
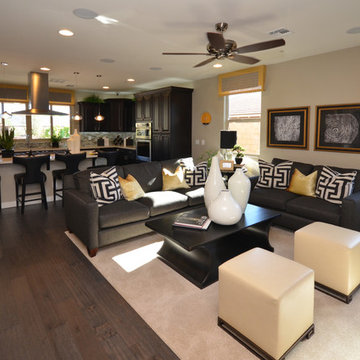
Mid-sized trendy formal and open concept porcelain tile living room photo in Phoenix with beige walls and a media wall
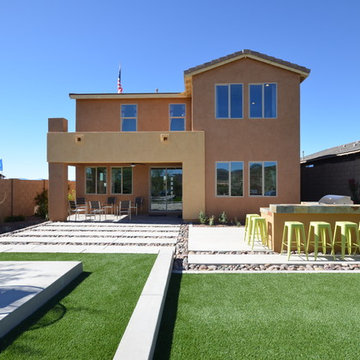
Photo of a mid-sized modern full sun backyard concrete paver landscaping in Phoenix for summer.
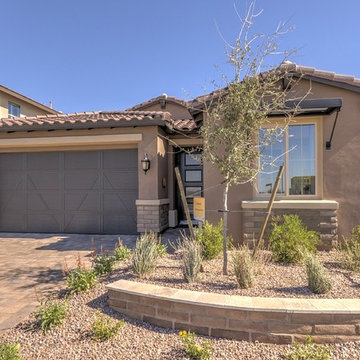
This stunning home is a dream come true! This single level plan offers openness and grandeur and has the flexibility to have four bedrooms. The simply amazing master suite with super shower, large laundry studio, and overall flow of this home is not a dream…it’s a reality.
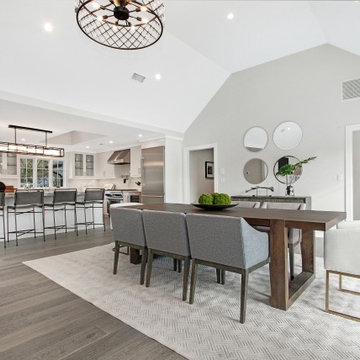
This beautifully renovated ranch home is located in Stamford, Connecticut, and includes 4 beds, over 4 and a half baths, and is 5,500 square feet.
The staging was designed for contemporary luxury and to emphasize the sophisticated finishes throughout the home.
This open concept dining and living room provides plenty of space to relax as a family or entertain.
No detail was spared in this home’s construction. Beautiful landscaping provides privacy and completes this luxury experience.
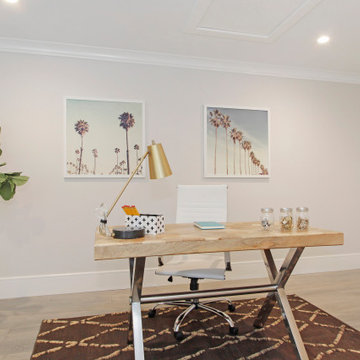
This beautifully renovated ranch home staged by BA Staging & Interiors is located in Stamford, Connecticut, and includes 4 beds, over 4 and a half baths, and is 5,500 square feet.
The staging was designed for contemporary luxury and to emphasize the sophisticated finishes throughout the home.
This open concept dining and living room provides plenty of space to relax as a family or entertain.
No detail was spared in this home’s construction. Beautiful landscaping provides privacy and completes this luxury experience.
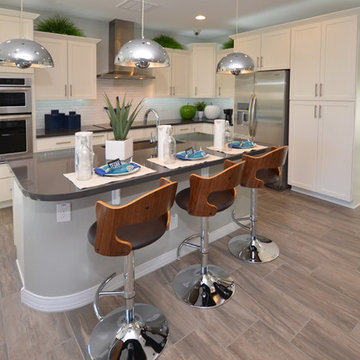
Example of a huge minimalist l-shaped porcelain tile open concept kitchen design in Phoenix with an undermount sink, recessed-panel cabinets, white cabinets, quartz countertops, white backsplash, stone tile backsplash, stainless steel appliances and an island

Inspiration for a large modern drought-tolerant and full sun backyard landscaping in Phoenix with a fire pit and decking for summer.
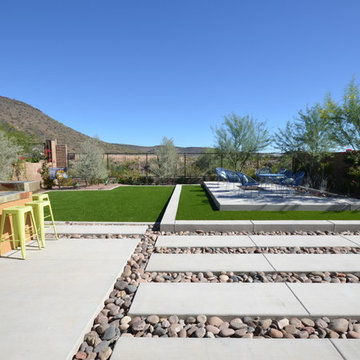
Inspiration for a mid-sized modern full sun backyard concrete paver landscaping in Phoenix for summer.
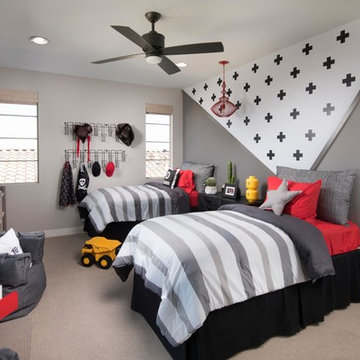
Kids' room - transitional boy carpeted and beige floor kids' room idea in Phoenix with gray walls
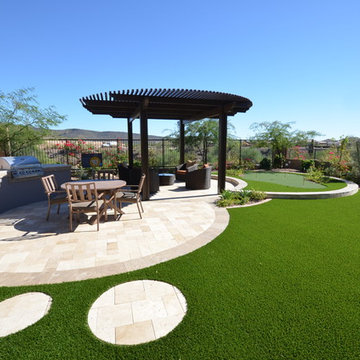
This is an example of a mid-sized contemporary full sun backyard concrete paver outdoor sport court in Phoenix for summer.
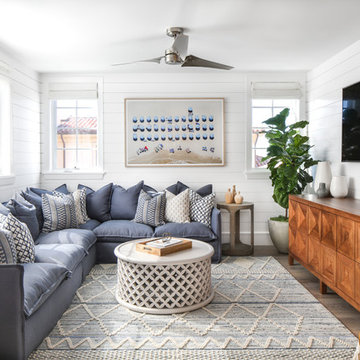
Chad Mellon
Beach style family room photo in Los Angeles with white walls, no fireplace and a wall-mounted tv
Beach style family room photo in Los Angeles with white walls, no fireplace and a wall-mounted tv
Showing Results for "Ambitions"
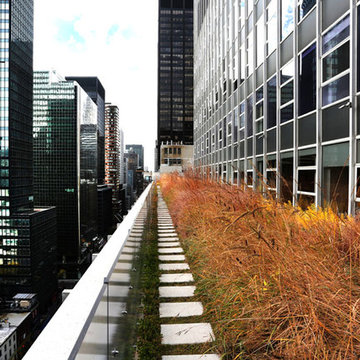
Saturday June 20, 10:00 to 11:30am | Manhattan
Midtown Sky Garden by Hank White, FASLA, and Aaron Booher of HMWhite
This excursion to a spectacular workplace landscape will take visitors up high above the busy streets of Manhattan. The award-winning, 6,500 square-foot terrace of the Midtown Manhattan Sky Garden takes advantage of panoramic skyline views while providing an intimate garden backdrop to the mid-century-modern building’s newly-renovated interior workspace. Richly textured and seasonally diverse plantings include a dense blanket of drought-tolerant prairie grasses, wildflower perennials, and spring flowering bulbs, punctuated by flowering Crab Apple trees. At twilight, the garden evolves into a subtle stage set of textured plantings, rustling softly against the glow of a frosted glass parapet rail—a soothing space where workers can escape the conference room or the electrifying noise of the dense urban environment. The roof garden’s biophilic design has elevated employees’ well-being, productivity, and morale. Photo copyright Ania Fedisz
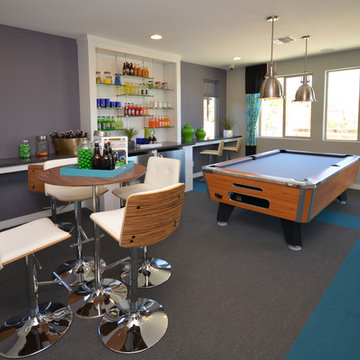
Example of a large minimalist enclosed porcelain tile living room design in Phoenix with a bar, beige walls and a media wall
1






