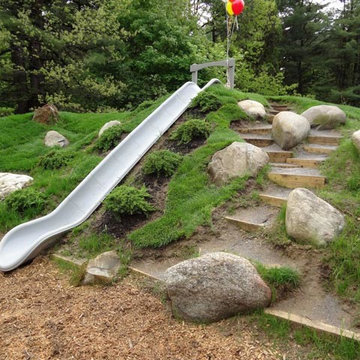Search results for "Brokers" in Home Design Ideas
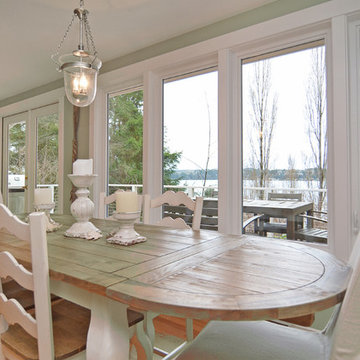
Presented by Leah Applewhite, www.leahapplewhite.com
Photos by Pattie O'Loughlin Marmon, www.arealgirlfriday.com
Example of a mid-sized beach style light wood floor great room design in Seattle
Example of a mid-sized beach style light wood floor great room design in Seattle
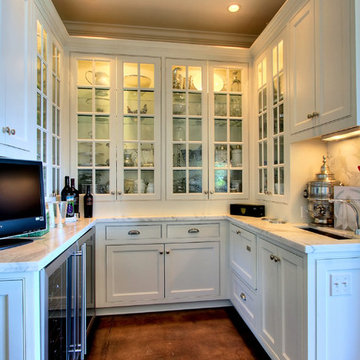
Inspiration for a huge timeless concrete floor kitchen pantry remodel in Seattle with black cabinets, marble countertops, stainless steel appliances and an island
Find the right local pro for your project
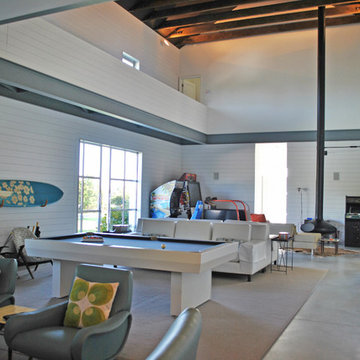
Inspiration for a country open concept concrete floor family room remodel in New York with white walls and a hanging fireplace

Beautiful custom home by architect/designer Michelle Anaya in Southern California. Hardwood Floor is Marina French Oak from our Ventura Collection. This stunning home is in Los Angeles, CA.
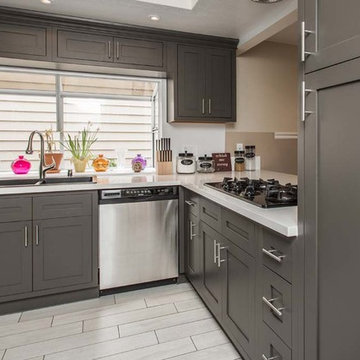
Eat-in kitchen - transitional u-shaped porcelain tile and white floor eat-in kitchen idea in San Francisco with shaker cabinets, gray cabinets, quartzite countertops, a double-bowl sink and stainless steel appliances
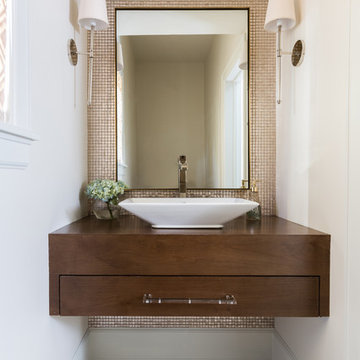
Small transitional 3/4 mosaic tile porcelain tile bathroom photo in Houston with flat-panel cabinets, medium tone wood cabinets, white walls, a vessel sink and wood countertops
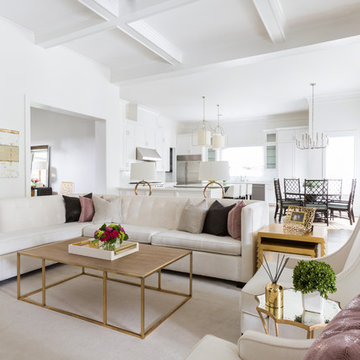
Large transitional open concept dark wood floor family room photo in Houston with white walls, a standard fireplace, a tile fireplace and a wall-mounted tv
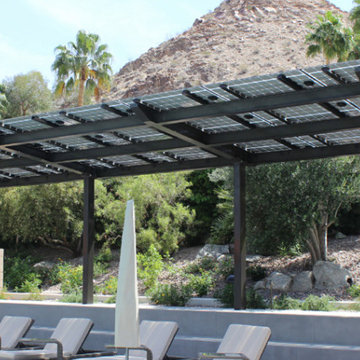
These canopy solar solutions come at a premium, but provide the added value of shade, extended outdoor living space or storage. Additonally they are will be a signature piece of your landscape. Everything is made in the USA!! 30% Federal Income Tax Credit Applies.
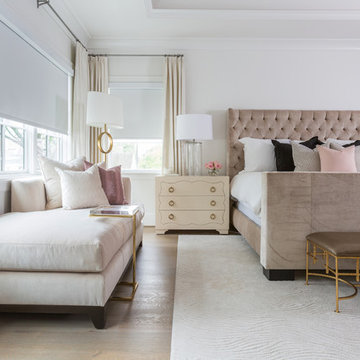
Inspiration for a large transitional master porcelain tile bedroom remodel in Houston with white walls
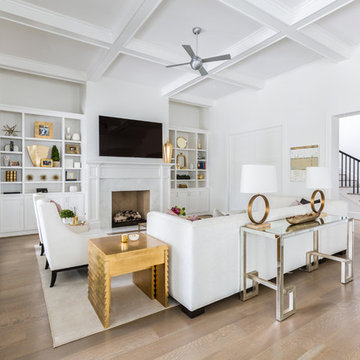
Inspiration for a large transitional open concept porcelain tile family room remodel in Houston with white walls, a standard fireplace, a tile fireplace and a wall-mounted tv
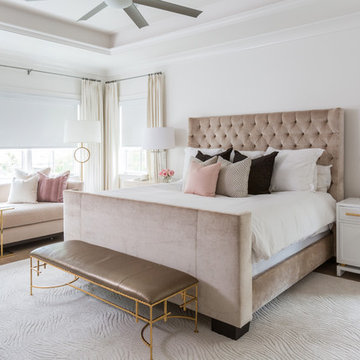
Bedroom - large transitional master porcelain tile bedroom idea in Houston with white walls
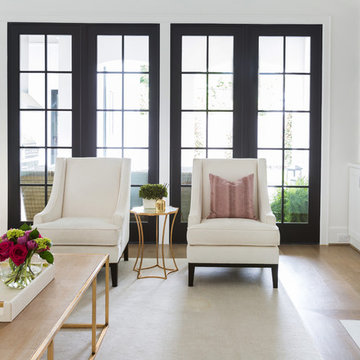
Example of a large transitional open concept light wood floor family room design in Houston with white walls, a standard fireplace, a tile fireplace and a wall-mounted tv
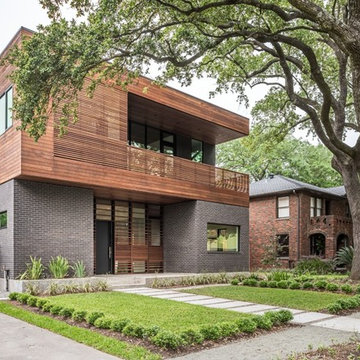
Inspiration for a large contemporary black two-story mixed siding flat roof remodel in Houston
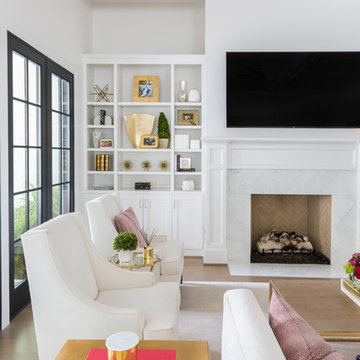
Family room - large transitional open concept porcelain tile family room idea in Houston with white walls, a standard fireplace, a tile fireplace and a wall-mounted tv
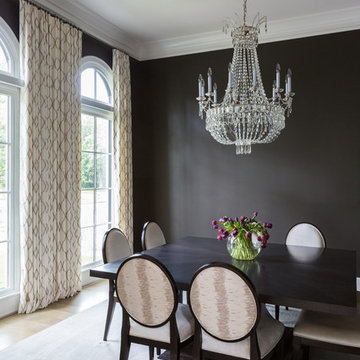
Inspiration for a large transitional carpeted enclosed dining room remodel in Houston with black walls
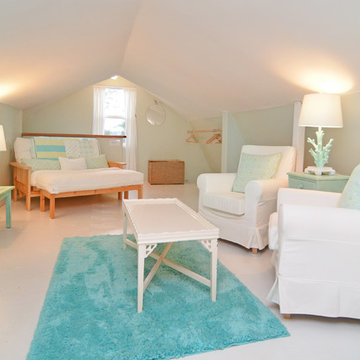
Presented by Leah Applewhite, www.leahapplewhite.com
Photos by Pattie O'Loughlin Marmon, www.arealgirlfriday.com
Mid-sized beach style loft-style carpeted bedroom photo in Seattle
Mid-sized beach style loft-style carpeted bedroom photo in Seattle
Showing Results for "Brokers"
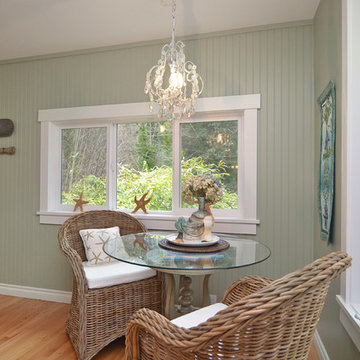
Presented by Leah Applewhite, www.leahapplewhite.com
Photos by Pattie O'Loughlin Marmon, www.arealgirlfriday.com
Kitchen/dining room combo - small coastal light wood floor kitchen/dining room combo idea in Seattle
Kitchen/dining room combo - small coastal light wood floor kitchen/dining room combo idea in Seattle
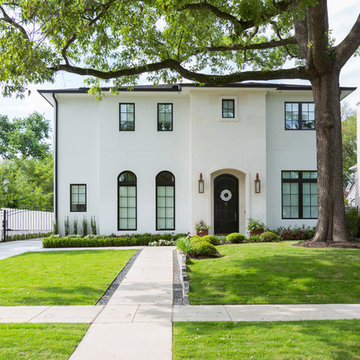
Large transitional white two-story stone exterior home photo in Houston with a hip roof
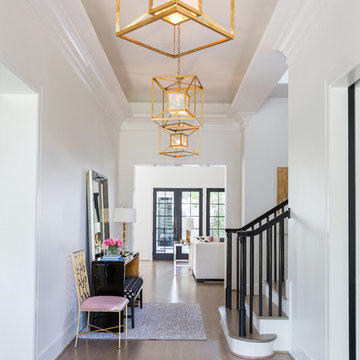
Example of a large transitional porcelain tile hallway design in Houston with white walls
1






