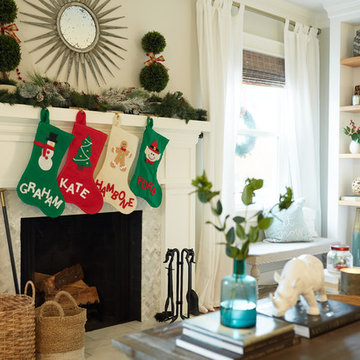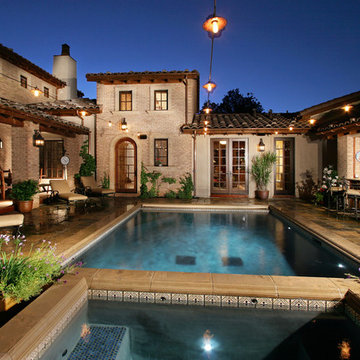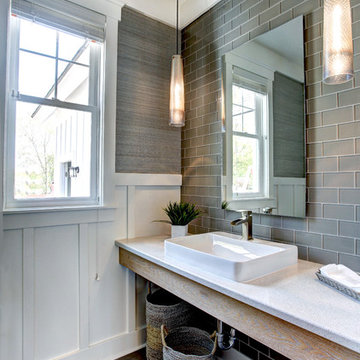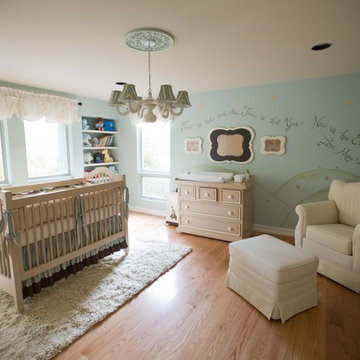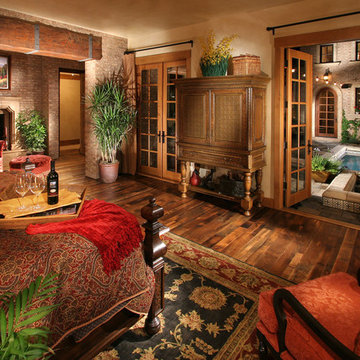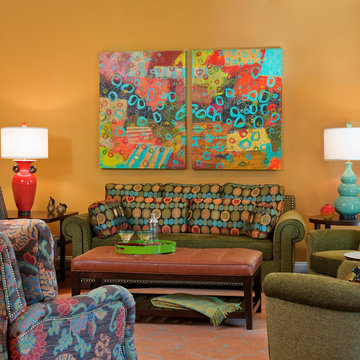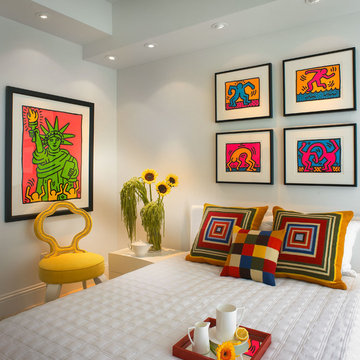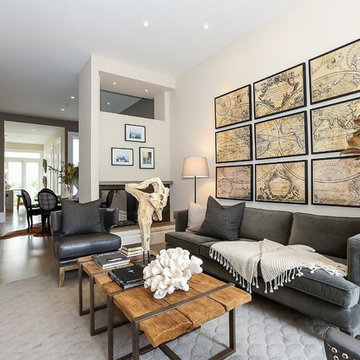Search results for "Celebration" in Home Design Ideas
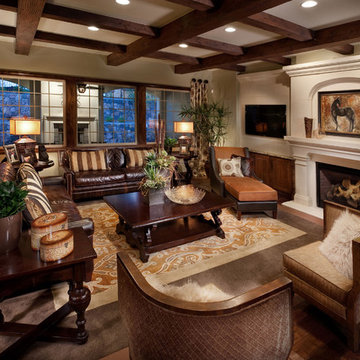
Great room of Plan Four in The Overlook at Heritage Hills in Lone Tree, CO.
Inspiration for a mediterranean open concept dark wood floor family room remodel in Denver with beige walls, a standard fireplace and a wall-mounted tv
Inspiration for a mediterranean open concept dark wood floor family room remodel in Denver with beige walls, a standard fireplace and a wall-mounted tv
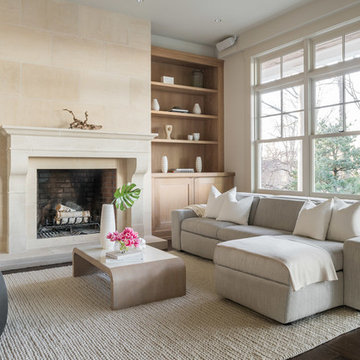
rob lowell
Huge transitional open concept dark wood floor and brown floor living room photo in New York with white walls and a standard fireplace
Huge transitional open concept dark wood floor and brown floor living room photo in New York with white walls and a standard fireplace
Find the right local pro for your project
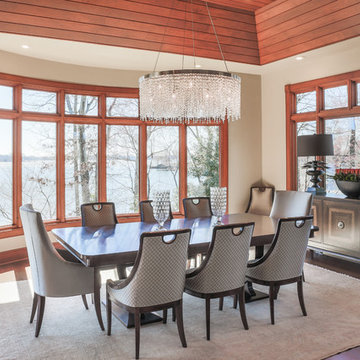
Removal of the peninsula cabinet in formerly "U" shaped kitchen opened up the view to the gorgeous Dining Room and lakefront property. Use of exquisite Swaim furniture, and A+ handcrafted lighting by Wired Custom Designs add to the drama. The subtle yet richness of the Oushak 12' x 14' handknotted rug anchors the space. Photo by Ben Livengood Photograpy.
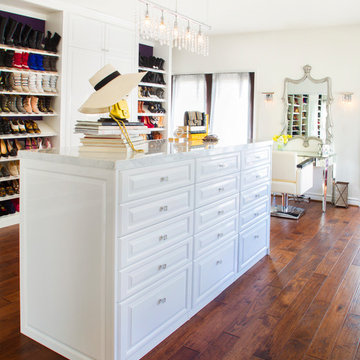
C http://www.nicoleleone.com/
Large transitional women's dark wood floor dressing room photo in Los Angeles with raised-panel cabinets and white cabinets
Large transitional women's dark wood floor dressing room photo in Los Angeles with raised-panel cabinets and white cabinets
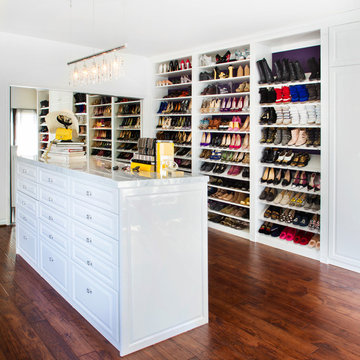
http://www.nicoleleone.com/
Large transitional women's dark wood floor dressing room photo in Los Angeles with raised-panel cabinets and white cabinets
Large transitional women's dark wood floor dressing room photo in Los Angeles with raised-panel cabinets and white cabinets

Kate Bruinsma - Photos By Kaity
Trendy open concept light wood floor and beige floor living room photo in Grand Rapids with white walls, a ribbon fireplace and a wall-mounted tv
Trendy open concept light wood floor and beige floor living room photo in Grand Rapids with white walls, a ribbon fireplace and a wall-mounted tv

3-level interior courtyard of Plan Three in The Overlook at Heritage Hills in Lone Tree, CO.
Learn more about this home:
http://www.heritagehillscolorado.com/homes/9494-vista-hill-lane
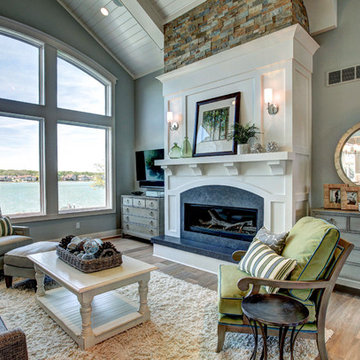
Photos by Kaity
Inspiration for a coastal medium tone wood floor and brown floor living room remodel in Grand Rapids with gray walls and a ribbon fireplace
Inspiration for a coastal medium tone wood floor and brown floor living room remodel in Grand Rapids with gray walls and a ribbon fireplace

This beautiful bathroom features cement tiles (from Cement Tile Shop) on the floors with an infinity drain a custom frameless shower door and custom lighting. Vanity is Signature Hardware, and mirror is from Pottery Barn.
Showing Results for "Celebration"

Sponsored
Westerville, OH
Fresh Pointe Studio
Industry Leading Interior Designers & Decorators | Delaware County, OH
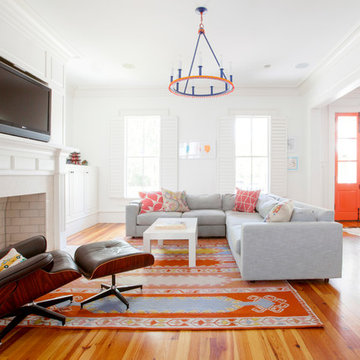
Photo: Margaret Wright Photography © 2017 Houzz
Living room - eclectic formal and enclosed medium tone wood floor and orange floor living room idea in Charleston with white walls, a standard fireplace, a stone fireplace and a wall-mounted tv
Living room - eclectic formal and enclosed medium tone wood floor and orange floor living room idea in Charleston with white walls, a standard fireplace, a stone fireplace and a wall-mounted tv
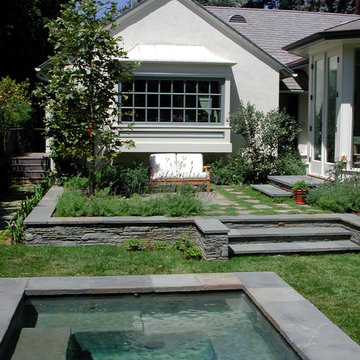
Jacques Architecture, JMA Architecture
Photo of a transitional backyard stone landscaping in Los Angeles.
Photo of a transitional backyard stone landscaping in Los Angeles.
1






